305 Queens Court Court #2, Mount Pleasant, SC 29464
Local realty services provided by:ERA Greater North Properties
305 Queens Court Court #2,Mount Pleasant, SC 29464
$2,725,000
- 4 Beds
- 5 Baths
- 3,435 sq. ft.
- Single family
- Active
Listed by: haley cuzzell
Office: carolina one real estate
MLS#:25025228
Source:MI_NGLRMLS
Price summary
- Price:$2,725,000
- Price per sq. ft.:$793.3
About this home
Welcome to Harkin on Coleman, South Mount Pleasant's newest boutique community. Thoughtfully designed as an intimate neighborhood, this collection of 22 residences transforms the previous Queens Court block on Coleman Boulevard into a place of timeless architecture, curated interiors, and connected living. Blending Lowcountry charm with modern sophistication, Harkin on Coleman offers a rare balance of convenience and sanctuary steps from local shops and dining, and just minutes from Downtown Charleston and Sullivan's Island beaches.The Queens at Harkin on Coleman --A sophisticated coastal residence of 3,435 sq ft, offering four bedroom suites, four full baths plus a powder room, a private elevator serving every level, and a discreetly integrated 2 car garage.PRE-SALE | Harkin on Coleman | The Queens (proposed construction) | 305 Queens Court
An elevated three-level residence of 3,435 SF with 4 bedrooms, 4 full baths + powder, a private elevator, and 2-car garage - polished for luxury entertaining and effortless daily living.
Plan & flow (with elevator to every level)
Entry level: Private garage + foyer with elevator - clean arrivals, easy storage.
Main level: A light-filled great room links the chef's kitchen, dining, and living to a covered balcony. A defined bar anchors the entertaining zone; a front study, guest suite, powder, pantry, and mud room keep life organized.
Upper level: Serene primary suite with private balcony and spa-style bath, plus two additional en-suite bedrooms and a full laundry exactly where you need it.
Designer collaboration (the fun part)
Buyers work directly with Kathryn Elliott Interiors to design their home - selecting fixtures, finishes, lighting, tile, counters, cabinetry, hardware, mirrors, and accessories within generous allowances. You'll get professional guidance to create a cohesive, high-end look that is perfectly tailored. Up to 10 hours of design consultation with Kathryn Elliott Interiors included.
Designer kitchen - fully included:
Wolf® 36 inch dual-fuel range, paneled Sub-Zero® refrigerator and 24 inch under-counter beverage center, paneled Cove® dishwasher, and Avallon hood liner. Custom cabinetry (slim-Shaker fronts in the kitchen; dovetail, soft-close; 3/4 inch plywood; custom wood hood; appliance panels) pairs with Level 3 quartz countertops (also at the Queens bar) to deliver a true chef's workspace. Electrolux® washer/dryer included.
Spa-forward baths & closets:
Frameless 3/8 inch glass shower doors in all full baths; Level 1 quartz tops in full baths and laundry; Level 3 quartz in the powder; rectangular undermount sinks; custom closet systems throughout for boutique-level organization. Mirrors are sourced through Kathryn Elliott Interiors.
Curated interiors (elevated, resilient, quiet):
5/8 inch drywall on walls and ceilings; three curated trim packages (Craftsman included); 1-3/4 inch interior doors (8 foot on second floor; 7 foot on first/third) with soft-close pocket door hardware; Emtek® hardware; white-oak treads with Monaco handrail. Main areas enjoy 5/8 inch-thick, 7-1/2 inch engineered white-oak flooring. Sherwin-Williams® premium paints throughout.
Envelope & structure (built to coastal standards):
Marvin Elevate impact-rated windows (Ultrex® fiberglass exterior/wood interior; PG55 rating), 2×6 exterior walls, 3/4 inch AdvanTech® subfloor, HydroGap SA housewrap, James Hardie® siding, and roofing with CertainTeed® architectural shingles plus standing-seam metal accents and ice & water shield on the roof deck. Rinnai® recirculating tankless water heater. Mitsubishi HVAC for quiet efficiency.
Acoustic & energy comfort:
Open-cell spray foam at exterior walls/roof deck, closed-cell foam beneath subfloor over unconditioned spaces, Rockwool sound batts at the demising wall, and R-11 sound batts at floors and key interior walls.
Lighting & tech (move-in ready smart home):
Energy-efficient 4 inch LED recessed lighting with select dimmers, EV pre-wire, baseboard outlets and deco switches. Low-voltage package with central panel and 8-port switch, 6 Cat6 drops, 2 pre-wired WAPs, in-ceiling speakers (4 living / 2 kitchen) powered by two Sonos® amps, and two Ring® doorbells. Post-close setup installs 3 TVs, completes wired/wireless network, and configures Ring/Sonos - so day one feels like you've lived here for years.
Landscapes & HOA care (weekends = yours):
Professionally designed landscaping by Synchronicity with community irrigation; K-style gutters; Sentricon® termite protection; Clopay® garage doors with LiftMaster® 87504 openers (built-in video/Wi-Fi). HOA covers lawn, irrigation, termite bond, quarterly pest, annual exterior wash/paint, plus community property and base flood insurance.
Lifestyle (why here):
Tucked just off Coleman Boulevard in South Mount Pleasant, Harkin puts your day on easy mode - minutes to Shem Creek sunsets, Sullivan's Island beaches, playgrounds and parks, marinas and boat ramps, Pilates to pickleball, and the culinary and retail mix locals love - and visitors come for. Historic Downtown Charleston is a quick hop for shows, galleries, and date-night caliber restaurants.
Status: Proposed construction - pre-sales open now. Buyer collaboration with the designer allows for personalized selections and finishes.
Contact an agent
Home facts
- Year built:2026
- Listing ID #:25025228
- Updated:February 10, 2026 at 04:34 PM
Rooms and interior
- Bedrooms:4
- Total bathrooms:5
- Full bathrooms:4
- Half bathrooms:1
- Living area:3,435 sq. ft.
Heating and cooling
- Heating:Heat Pump
Structure and exterior
- Year built:2026
- Building area:3,435 sq. ft.
- Lot area:0.11 Acres
Schools
- High school:Lucy Beckham
- Middle school:Moultrie
- Elementary school:Mt. Pleasant Academy
Finances and disclosures
- Price:$2,725,000
- Price per sq. ft.:$793.3
New listings near 305 Queens Court Court #2
- New
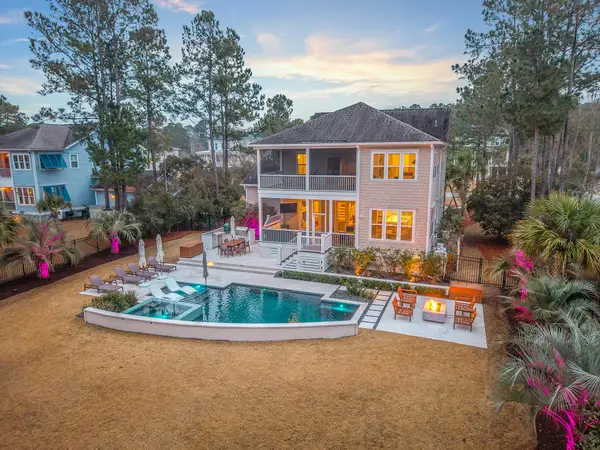 $1,550,000Active4 beds 5 baths3,446 sq. ft.
$1,550,000Active4 beds 5 baths3,446 sq. ft.434 Woodspring Road, Mount Pleasant, SC 29466
MLS# 26003964Listed by: KELLER WILLIAMS REALTY CHARLESTON - New
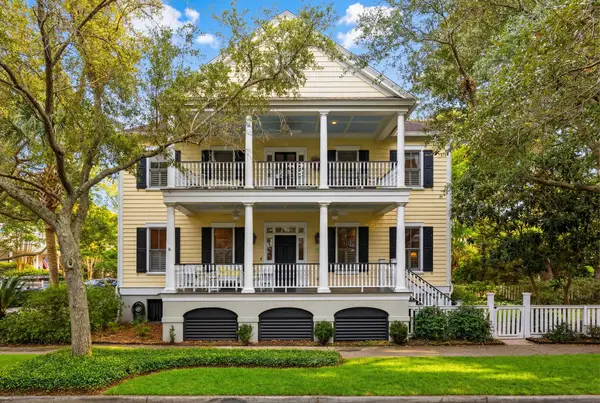 $2,150,000Active3 beds 3 baths2,300 sq. ft.
$2,150,000Active3 beds 3 baths2,300 sq. ft.55 Eastlake Road, Mount Pleasant, SC 29464
MLS# 26003973Listed by: CAROLINA ONE REAL ESTATE - New
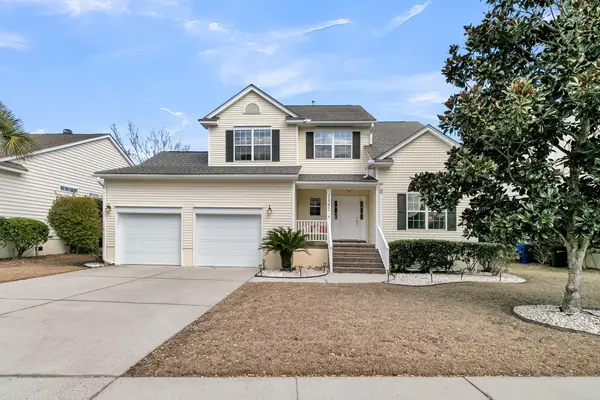 $830,000Active4 beds 3 baths2,235 sq. ft.
$830,000Active4 beds 3 baths2,235 sq. ft.1861 Great Hope Drive, Mount Pleasant, SC 29466
MLS# 26003830Listed by: SOUTHERN LIVING REAL ESTATE - New
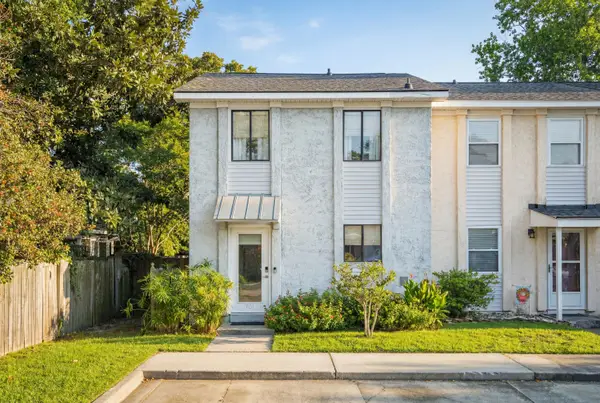 $625,000Active2 beds 2 baths1,282 sq. ft.
$625,000Active2 beds 2 baths1,282 sq. ft.701 Davenport Drive, Mount Pleasant, SC 29464
MLS# 26003937Listed by: WILLIAM MEANS REAL ESTATE, LLC - Open Sat, 11am to 2pmNew
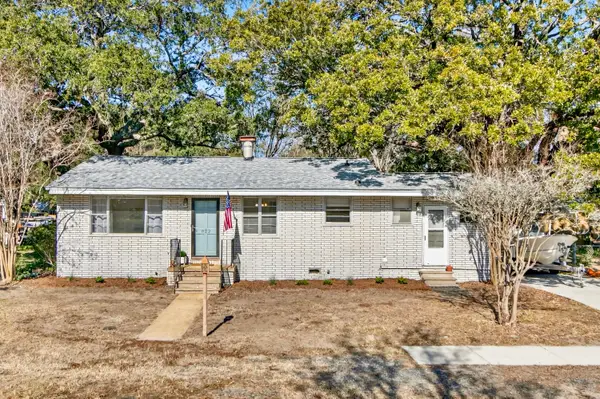 $1,195,000Active3 beds 1 baths1,128 sq. ft.
$1,195,000Active3 beds 1 baths1,128 sq. ft.822 Rogers Lane, Mount Pleasant, SC 29464
MLS# 26003932Listed by: COLDWELL BANKER REALTY - New
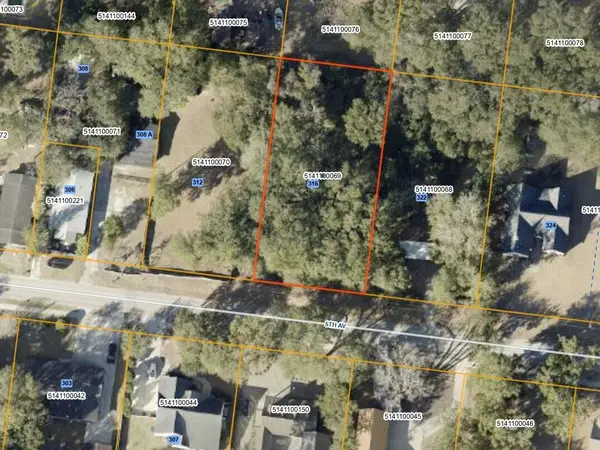 $650,000Active0.46 Acres
$650,000Active0.46 Acres0 5th Avenue, Mount Pleasant, SC 29464
MLS# 26003916Listed by: THE BOULEVARD COMPANY - New
 $5,899,000Active4 beds 4 baths3,803 sq. ft.
$5,899,000Active4 beds 4 baths3,803 sq. ft.228 Haddrell Street, Mount Pleasant, SC 29464
MLS# 26003925Listed by: WILLIAM MEANS REAL ESTATE, LLC - New
 $1,200,000Active4 beds 3 baths1,890 sq. ft.
$1,200,000Active4 beds 3 baths1,890 sq. ft.743 Gypsy Lane, Mount Pleasant, SC 29464
MLS# 26003896Listed by: CAROLINA ONE REAL ESTATE - New
 $1,250,000Active3 beds 4 baths2,079 sq. ft.
$1,250,000Active3 beds 4 baths2,079 sq. ft.986 Key Colony Court, Mount Pleasant, SC 29464
MLS# 26003479Listed by: SMITH SPENCER REAL ESTATE - Open Sat, 10am to 12pmNew
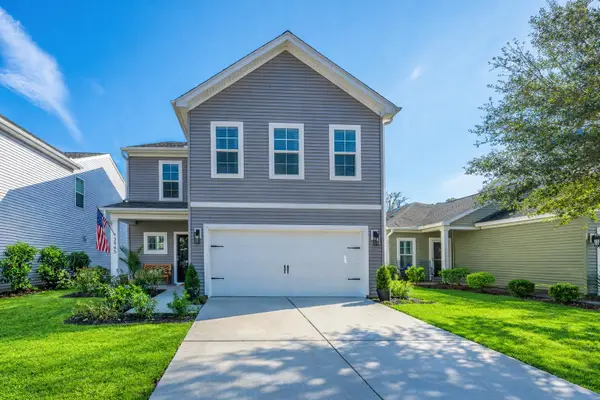 $750,000Active4 beds 3 baths2,489 sq. ft.
$750,000Active4 beds 3 baths2,489 sq. ft.3845 Tupelo Branch Row, Mount Pleasant, SC 29429
MLS# 26003862Listed by: CAROLINA ONE REAL ESTATE

