340 Molasses Lane, Mount Pleasant, SC 29464
Local realty services provided by:ERA Greater North Properties
340 Molasses Lane,Mount Pleasant, SC 29464
$3,125,000
- 5 Beds
- 4 Baths
- 3,052 sq. ft.
- Single family
- Active
Listed by: layne mccombs kipp, blake cameron
Office: dunes properties of chas inc
MLS#:25024182
Source:MI_NGLRMLS
Price summary
- Price:$3,125,000
- Price per sq. ft.:$1,023.92
About this home
Set on a lush .37-acre homesite, this fully reimagined 5-bedroom, 3.5-bath residence blends timeless Lowcountry charm with modern sophistication. With access to the exclusive Hobcaw Yacht Club, this home is as much about lifestyle as it is about luxury.Step inside and be greeted by airy, light-filled interiors, where white oak flooring, refinished hardwoods, and designer lighting set the tone for elevated living. At the heart of the home, the chef's kitchen shines with custom cabinetry, high-end appliances, and an expansive butler's pantry make this space the perfect backdrop for both intimate dinners or lively gatherings. Designed for effortless entertaining, the living spaces flow seamlessly outdoors to a screened porch with vaulted ceilings and a gas fireplace, a new deck, andbeautifully refreshed landscaping. Plans for a future pool are available in documents, providing buyers with a vision for a true backyard oasis.
The main-level primary suite is a private sanctuary, boasting a generous walk-in closet and a spa-like bath with oversized shower and dual vanities. Upstairs, four bedrooms and a versatile FROG offer endless opportunities for the whole family.
Contact an agent
Home facts
- Year built:1970
- Listing ID #:25024182
- Updated:February 10, 2026 at 04:13 AM
Rooms and interior
- Bedrooms:5
- Total bathrooms:4
- Full bathrooms:3
- Half bathrooms:1
- Living area:3,052 sq. ft.
Heating and cooling
- Heating:Electric, Heat Pump
Structure and exterior
- Year built:1970
- Building area:3,052 sq. ft.
- Lot area:0.37 Acres
Schools
- High school:Lucy Beckham
- Middle school:Moultrie
- Elementary school:James B Edwards
Finances and disclosures
- Price:$3,125,000
- Price per sq. ft.:$1,023.92
New listings near 340 Molasses Lane
- New
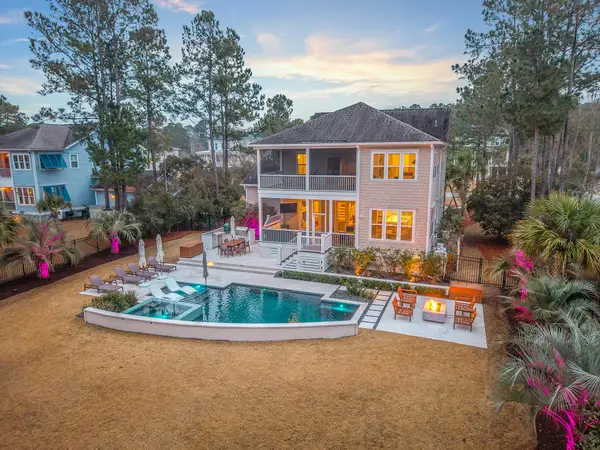 $1,550,000Active4 beds 5 baths3,446 sq. ft.
$1,550,000Active4 beds 5 baths3,446 sq. ft.434 Woodspring Road, Mount Pleasant, SC 29466
MLS# 26003964Listed by: KELLER WILLIAMS REALTY CHARLESTON - New
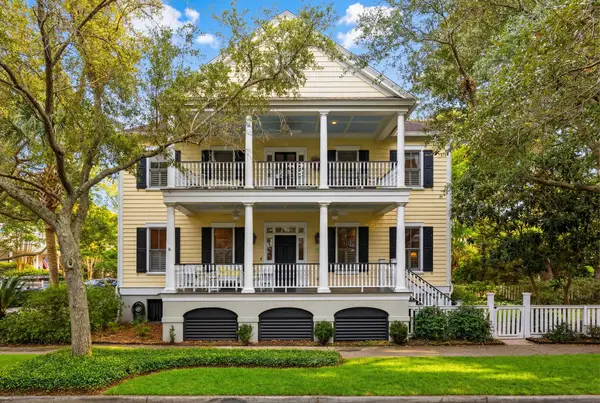 $2,150,000Active3 beds 3 baths2,300 sq. ft.
$2,150,000Active3 beds 3 baths2,300 sq. ft.55 Eastlake Road, Mount Pleasant, SC 29464
MLS# 26003973Listed by: CAROLINA ONE REAL ESTATE - New
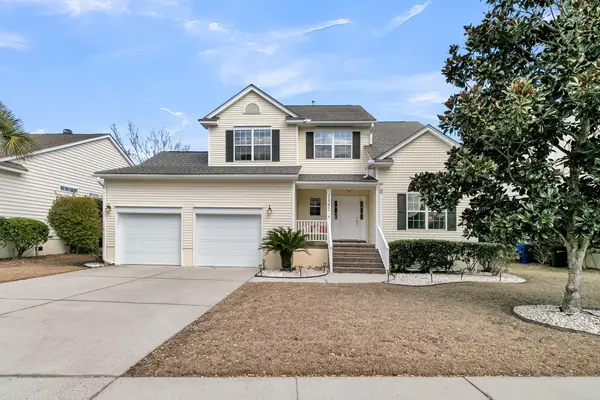 $830,000Active4 beds 3 baths2,235 sq. ft.
$830,000Active4 beds 3 baths2,235 sq. ft.1861 Great Hope Drive, Mount Pleasant, SC 29466
MLS# 26003830Listed by: SOUTHERN LIVING REAL ESTATE - New
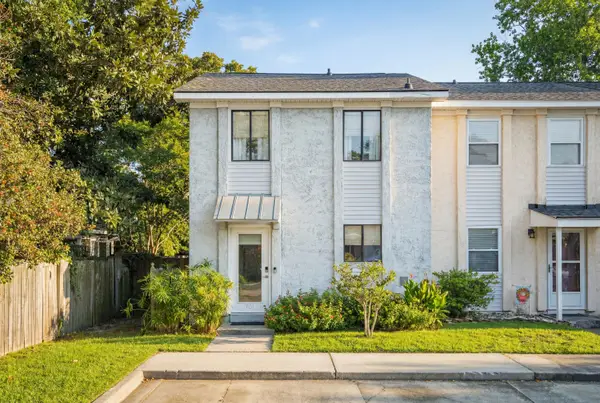 $625,000Active2 beds 2 baths1,282 sq. ft.
$625,000Active2 beds 2 baths1,282 sq. ft.701 Davenport Drive, Mount Pleasant, SC 29464
MLS# 26003937Listed by: WILLIAM MEANS REAL ESTATE, LLC - Open Sat, 11am to 2pmNew
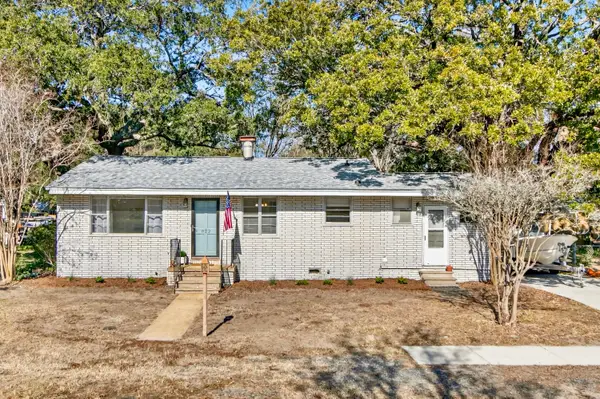 $1,195,000Active3 beds 1 baths1,128 sq. ft.
$1,195,000Active3 beds 1 baths1,128 sq. ft.822 Rogers Lane, Mount Pleasant, SC 29464
MLS# 26003932Listed by: COLDWELL BANKER REALTY - New
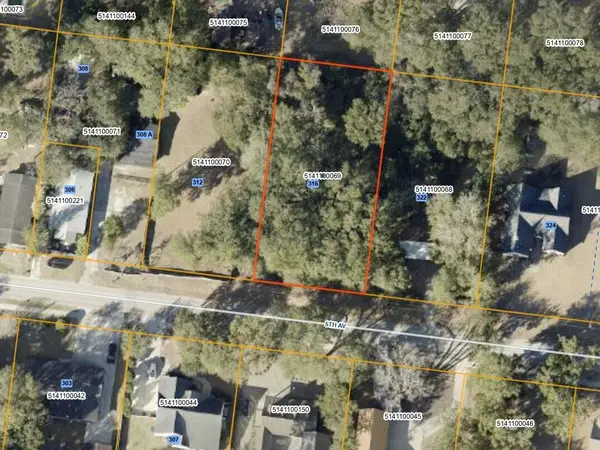 $650,000Active0.46 Acres
$650,000Active0.46 Acres0 5th Avenue, Mount Pleasant, SC 29464
MLS# 26003916Listed by: THE BOULEVARD COMPANY - New
 $5,899,000Active4 beds 4 baths3,803 sq. ft.
$5,899,000Active4 beds 4 baths3,803 sq. ft.228 Haddrell Street, Mount Pleasant, SC 29464
MLS# 26003925Listed by: WILLIAM MEANS REAL ESTATE, LLC - New
 $1,200,000Active4 beds 3 baths1,890 sq. ft.
$1,200,000Active4 beds 3 baths1,890 sq. ft.743 Gypsy Lane, Mount Pleasant, SC 29464
MLS# 26003896Listed by: CAROLINA ONE REAL ESTATE - New
 $1,250,000Active3 beds 4 baths2,079 sq. ft.
$1,250,000Active3 beds 4 baths2,079 sq. ft.986 Key Colony Court, Mount Pleasant, SC 29464
MLS# 26003479Listed by: SMITH SPENCER REAL ESTATE - Open Sat, 10am to 12pmNew
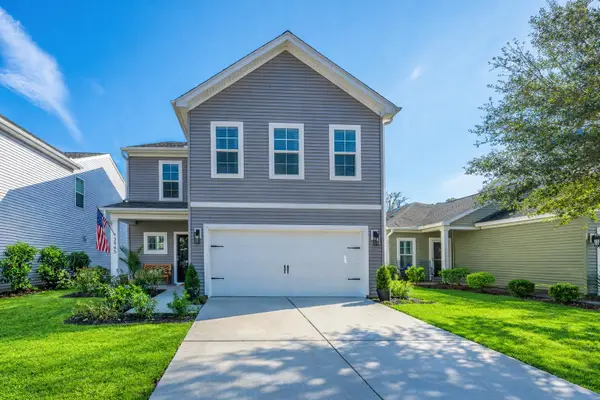 $750,000Active4 beds 3 baths2,489 sq. ft.
$750,000Active4 beds 3 baths2,489 sq. ft.3845 Tupelo Branch Row, Mount Pleasant, SC 29429
MLS# 26003862Listed by: CAROLINA ONE REAL ESTATE

