3528 Henrietta Hartford Road, Mount Pleasant, SC 29466
Local realty services provided by:ERA Greater North Properties
3528 Henrietta Hartford Road,Mount Pleasant, SC 29466
$3,500,000
- 5 Beds
- 6 Baths
- 7,000 sq. ft.
- Single family
- Active
Listed by: alysbel tescaritt-jimenez, will hough
Office: three real estate llc.
MLS#:25030472
Source:MI_NGLRMLS
Price summary
- Price:$3,500,000
- Price per sq. ft.:$500
About this home
This magnificent 7,000-square-foot custom estate in Park West truly has it all--an exceptional location, breathtaking views, and every luxury imaginable. From the moment you step inside this stunning all-brick residence, you're greeted by soaring two-story windows that frame sweeping vistas of the tranquil marsh and shimmering water beyond. The elegant formal living room offers an inviting space for grand entertaining, with enough room in the foyer for a baby grand piano. Nearby, the formal dining room is enhanced by a beautifully detailed coffered ceiling, setting the tone for refined gatherings.The gourmet kitchen is a chef's dream, expertly designed to maximize the home's water views while flowing seamlessly into the spacious family room and a secondary dining area. Asthis was the builder's personal custom home, no expense was spared in crafting a space of unparalleled quality. The kitchen features a full Sub-Zero refrigerator and a full Sub-Zero freezer, a Viking gas cooktop and oven, granite countertops, a large central island, and dual pull-out drawer dishwashers. Off the kitchen, you'll find a well-appointed pantry and a convenient laundry room with a Miele washer and dryer, both of which convey with the home.
Every detail speaks of craftsmanship and sophisticationfrom the textured faux-stucco walls to the African hardwood floors that grace much of the main level. There's also an elevator shaft ready for installation, adding future convenience.
The primary suite on the main floor is a true sanctuary, featuring a cozy gas-log fireplace, a private sitting area, and elegant dual ceiling fans that lend a resort-like ambiance. The adjoining spa-inspired bathroom is simply spectacular, boasting bamboo flooring, Travertine stone finishes, an expansive walk-in shower, and a Jacuzzi whirlpool tub with a cascading waterfall feature. The custom walk-in closet is practically a room of its own, with built-in shoe cubbies, drawers, and glass-front cabinets for impeccable organization.
Upstairs, you'll find four spacious bedrooms, including a second master suite ideal for guests, as well as a fifth flexible room perfect for a study or home office. Two of the bedrooms share a charming featurea built-in aquarium that glows softly at night, creating a magical touch for children's rooms. There's also an unfinished bonus space, ideal for conversion into a future media or game room.
The ground level offers even more versatility, with a large secondary living area, a home gym, and an adjoining room already plumbed for a steam shower. The two-car garage provides ample storage and workspace.
Yet, it's the outdoor living area that truly sets this home apart. Step outside to find a spectacular covered lounge and dining space overlooking the marsh, complete with a granite-topped bar, beverage refrigerator, and a full bathdesigned to accompany a future pool (plans available with the sale). Just steps from the home, a sprawling deck stretches the width of the property, leading to a floating bulkhead perfect for crabbing, fishing, or launching your boat. As the day winds down, relax with a glass of wine and watch dolphins play in the sparkling watersa fitting end to life in this extraordinary Lowcountry retreat.
Contact an agent
Home facts
- Year built:2003
- Listing ID #:25030472
- Updated:February 10, 2026 at 04:34 PM
Rooms and interior
- Bedrooms:5
- Total bathrooms:6
- Full bathrooms:5
- Half bathrooms:1
- Living area:7,000 sq. ft.
Heating and cooling
- Cooling:Central Air
- Heating:Forced Air
Structure and exterior
- Year built:2003
- Building area:7,000 sq. ft.
- Lot area:0.31 Acres
Schools
- High school:Wando
- Middle school:Cario
- Elementary school:Laurel Hill
Finances and disclosures
- Price:$3,500,000
- Price per sq. ft.:$500
New listings near 3528 Henrietta Hartford Road
- New
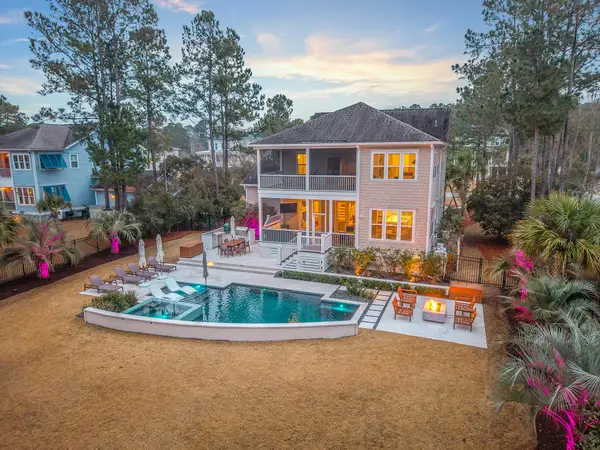 $1,550,000Active4 beds 5 baths3,446 sq. ft.
$1,550,000Active4 beds 5 baths3,446 sq. ft.434 Woodspring Road, Mount Pleasant, SC 29466
MLS# 26003964Listed by: KELLER WILLIAMS REALTY CHARLESTON - New
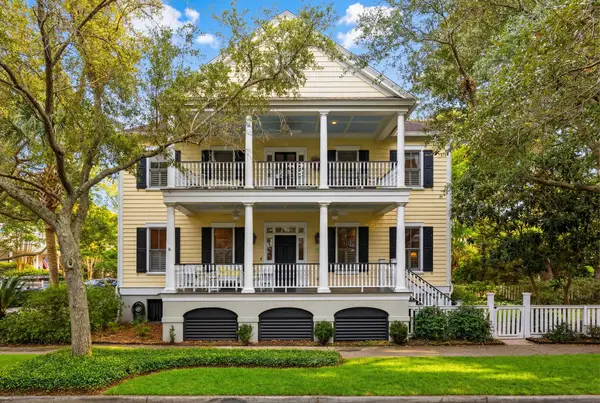 $2,150,000Active3 beds 3 baths2,300 sq. ft.
$2,150,000Active3 beds 3 baths2,300 sq. ft.55 Eastlake Road, Mount Pleasant, SC 29464
MLS# 26003973Listed by: CAROLINA ONE REAL ESTATE - New
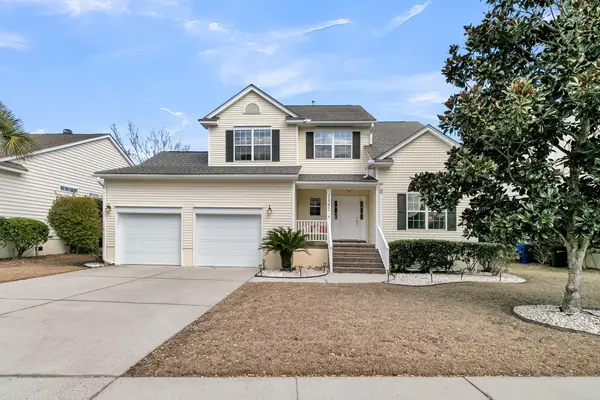 $830,000Active4 beds 3 baths2,235 sq. ft.
$830,000Active4 beds 3 baths2,235 sq. ft.1861 Great Hope Drive, Mount Pleasant, SC 29466
MLS# 26003830Listed by: SOUTHERN LIVING REAL ESTATE - New
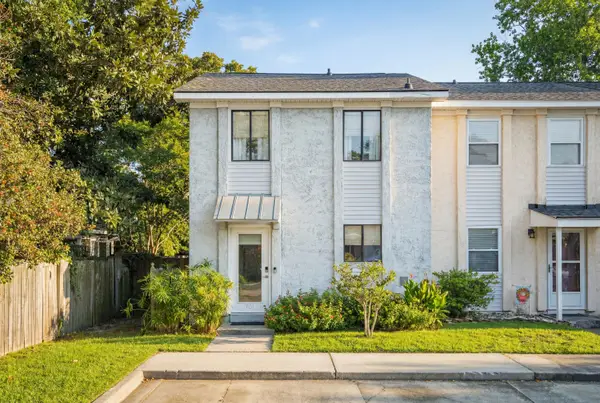 $625,000Active2 beds 2 baths1,282 sq. ft.
$625,000Active2 beds 2 baths1,282 sq. ft.701 Davenport Drive, Mount Pleasant, SC 29464
MLS# 26003937Listed by: WILLIAM MEANS REAL ESTATE, LLC - Open Fri, 12 to 2pmNew
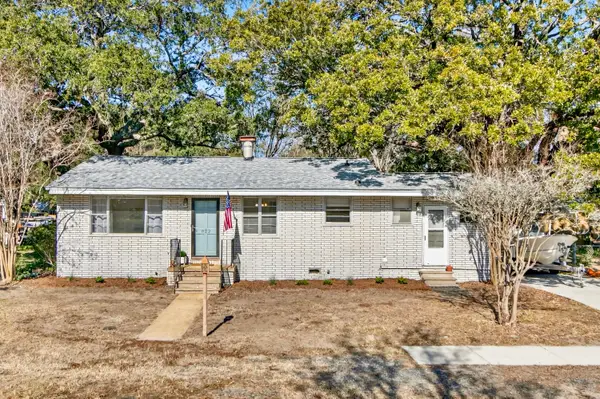 $1,195,000Active3 beds 1 baths1,128 sq. ft.
$1,195,000Active3 beds 1 baths1,128 sq. ft.822 Rogers Lane, Mount Pleasant, SC 29464
MLS# 26003932Listed by: COLDWELL BANKER REALTY - New
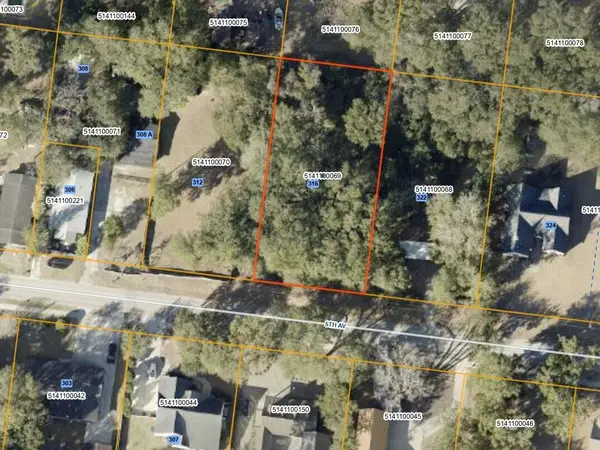 $650,000Active0.46 Acres
$650,000Active0.46 Acres0 5th Avenue, Mount Pleasant, SC 29464
MLS# 26003916Listed by: THE BOULEVARD COMPANY - New
 $5,899,000Active4 beds 4 baths3,803 sq. ft.
$5,899,000Active4 beds 4 baths3,803 sq. ft.228 Haddrell Street, Mount Pleasant, SC 29464
MLS# 26003925Listed by: WILLIAM MEANS REAL ESTATE, LLC - Open Thu, 11am to 1pmNew
 $1,200,000Active4 beds 3 baths1,890 sq. ft.
$1,200,000Active4 beds 3 baths1,890 sq. ft.743 Gypsy Lane, Mount Pleasant, SC 29464
MLS# 26003896Listed by: CAROLINA ONE REAL ESTATE - Open Thu, 11am to 1pmNew
 $1,250,000Active3 beds 4 baths2,079 sq. ft.
$1,250,000Active3 beds 4 baths2,079 sq. ft.986 Key Colony Court, Mount Pleasant, SC 29464
MLS# 26003479Listed by: SMITH SPENCER REAL ESTATE - Open Sat, 10am to 12pmNew
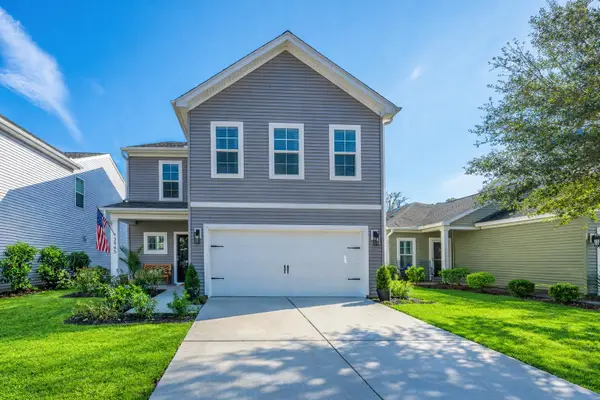 $750,000Active4 beds 3 baths2,489 sq. ft.
$750,000Active4 beds 3 baths2,489 sq. ft.3845 Tupelo Branch Row, Mount Pleasant, SC 29429
MLS# 26003862Listed by: CAROLINA ONE REAL ESTATE

