3696 Bagley Drive, Mount Pleasant, SC 29466
Local realty services provided by:ERA Wilder Realty
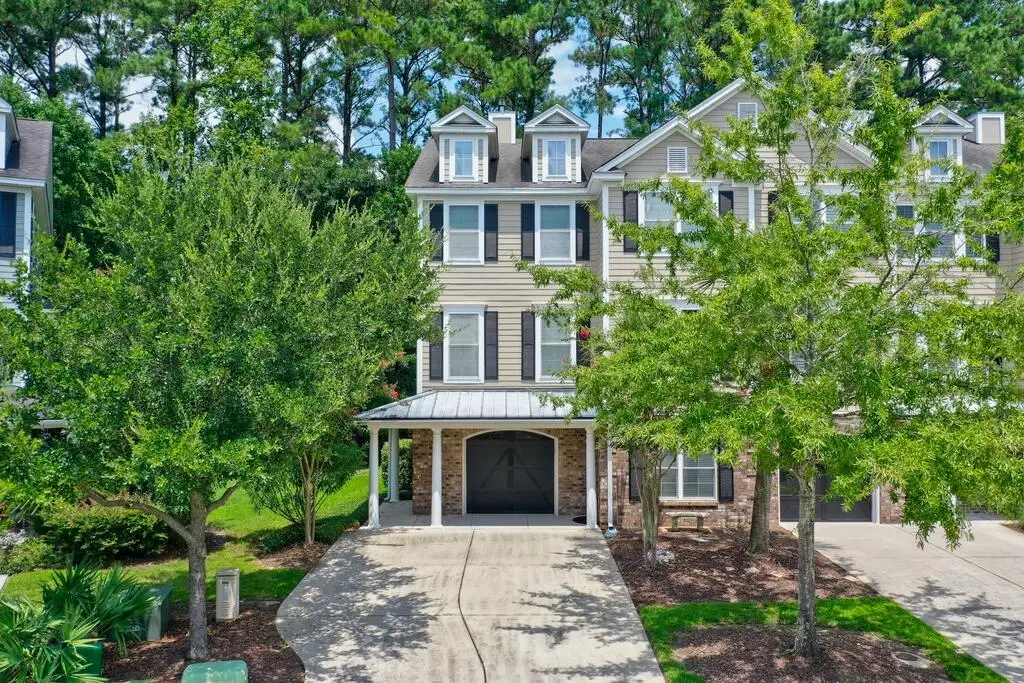
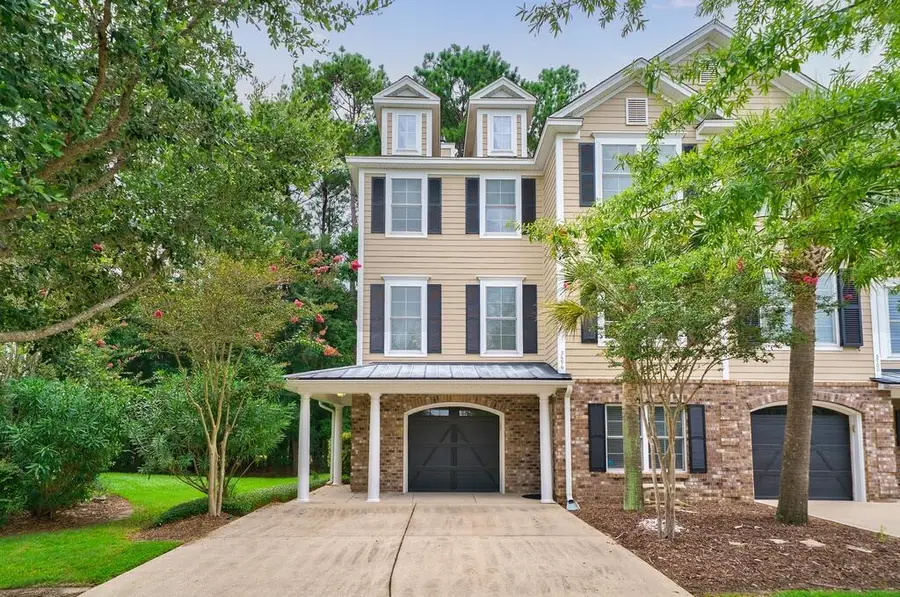
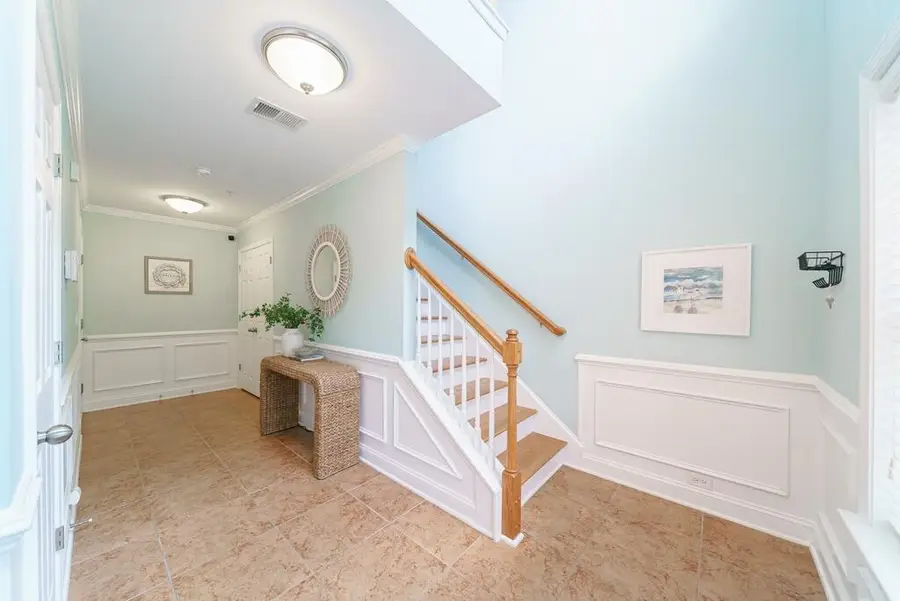
Listed by:christian fagan
Office:the boulevard company
MLS#:25020963
Source:SC_CTAR
3696 Bagley Drive,Mount Pleasant, SC 29466
$649,000
- 4 Beds
- 3 Baths
- 2,698 sq. ft.
- Single family
- Active
Price summary
- Price:$649,000
- Price per sq. ft.:$240.55
About this home
Don't miss this beautifully cared-for end-unit townhome in the desirable Preston section of Park West! From the moment you enter through the oversized 2+ car garage -- nearly 1,000 square feet of space equipped with EV charging -- you're welcomed by a tiled entry area with generous storage and room to create a drop zone or mudroom.The home is filled with natural light thanks to large windows throughout, and the hardwood floors (with NO CARPET ANYWHERE!) make for easy upkeep. The kitchen stands out with modern granite countertops, a sleek tile backsplash, and stainless steel appliances -- all opening to the main living area, making it great for entertaining or casual nights in.Just off the kitchen, enjoy the breeze from your screened porch, or fire up the grill on the adjacent opendeck. The living room is cozy yet spacious, complete with a gas fireplace and built-in surround sound, ready for your next movie night.
One of the best features of this layout is its flexibility with primary suites on both levels, each offering a private ensuite bathroom. The upstairs suite also features vaulted ceilings, two walk-in closets, and a roomy sitting area perfect for an office, reading corner, or nursery.
The location is a standout too, you're right next to neighborhood tennis courts and pools, with access to over six miles of walking/biking trails. Park West also offers a recreational facility with an indoor pool, track, dog park, and more. Everything you need is within reach top-rated schools, shops, restaurants, and plenty of green space.
This townhome offers a rare combination of space, comfort, and convenience, all in one of Mount Pleasant's most established communities.
Contact an agent
Home facts
- Year built:2011
- Listing Id #:25020963
- Added:14 day(s) ago
- Updated:August 13, 2025 at 02:26 PM
Rooms and interior
- Bedrooms:4
- Total bathrooms:3
- Full bathrooms:3
- Living area:2,698 sq. ft.
Heating and cooling
- Cooling:Central Air
Structure and exterior
- Year built:2011
- Building area:2,698 sq. ft.
- Lot area:0.11 Acres
Schools
- High school:Wando
- Middle school:Cario
- Elementary school:Charles Pinckney Elementary
Utilities
- Water:Public
- Sewer:Public Sewer
Finances and disclosures
- Price:$649,000
- Price per sq. ft.:$240.55
New listings near 3696 Bagley Drive
- New
 $669,000Active4 beds 3 baths2,078 sq. ft.
$669,000Active4 beds 3 baths2,078 sq. ft.1517 Oldenburg Drive, Mount Pleasant, SC 29429
MLS# 25022399Listed by: ENGEL & VOLKERS CHARLESTON - Open Sat, 2 to 4pmNew
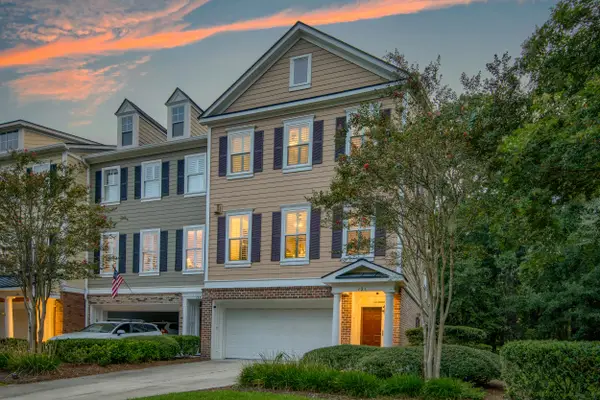 $699,500Active5 beds 4 baths3,216 sq. ft.
$699,500Active5 beds 4 baths3,216 sq. ft.121 Palm Cove Way, Mount Pleasant, SC 29466
MLS# 25022402Listed by: MATT O'NEILL REAL ESTATE - Open Sat, 12am to 3pmNew
 $1,150,000Active3 beds 3 baths2,051 sq. ft.
$1,150,000Active3 beds 3 baths2,051 sq. ft.883 Farm Quarter Road, Mount Pleasant, SC 29464
MLS# 25022375Listed by: AGENTOWNED REALTY PREFERRED GROUP - Open Sat, 11am to 3pmNew
 $675,000Active4 beds 3 baths2,020 sq. ft.
$675,000Active4 beds 3 baths2,020 sq. ft.1469 Oldenburg Drive, Mount Pleasant, SC 29429
MLS# 25022361Listed by: AGENTOWNED REALTY PREFERRED GROUP - New
 $180,000Active0.8 Acres
$180,000Active0.8 Acres3827 Dagallies Lane, Mount Pleasant, SC 29429
MLS# 25022348Listed by: CONNIE WHITE REAL ESTATE & DESIGN, LLC - New
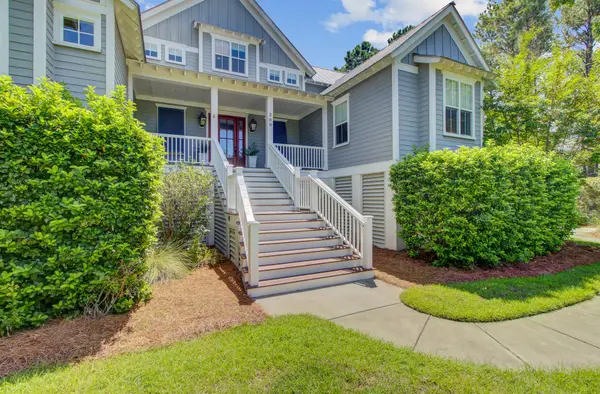 $1,995,000Active6 beds 4 baths3,572 sq. ft.
$1,995,000Active6 beds 4 baths3,572 sq. ft.200 Tidal Currents Lane, Mount Pleasant, SC 29464
MLS# 25022327Listed by: COLDWELL BANKER REALTY - Open Sat, 12 to 2pmNew
 $816,000Active3 beds 2 baths2,377 sq. ft.
$816,000Active3 beds 2 baths2,377 sq. ft.1264 Colfax Court, Mount Pleasant, SC 29466
MLS# 25022314Listed by: CAROLINA ONE REAL ESTATE - Open Sat, 10am to 3pmNew
 $1,595,000Active5 beds 6 baths3,891 sq. ft.
$1,595,000Active5 beds 6 baths3,891 sq. ft.2295 Middlesex Street, Mount Pleasant, SC 29466
MLS# 25021998Listed by: GATEHOUSE REALTY, LLC - New
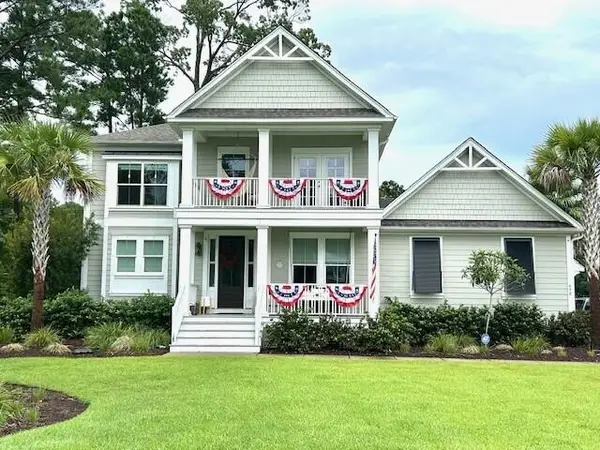 $1,580,000Active4 beds 4 baths3,245 sq. ft.
$1,580,000Active4 beds 4 baths3,245 sq. ft.490 Woodspring Road, Mount Pleasant, SC 29466
MLS# 25022115Listed by: BERESFORD REALTY, LLC - New
 $1,050,000Active5 beds 3 baths2,947 sq. ft.
$1,050,000Active5 beds 3 baths2,947 sq. ft.1188 Cultivator Street, Mount Pleasant, SC 29466
MLS# 25022284Listed by: CHARLESTON HOME
