3886 Summerton Street, Mount Pleasant, SC 29466
Local realty services provided by:ERA Wilder Realty
Listed by: patty lynn connell843-779-8660
Office: carolina one real estate
MLS#:25028113
Source:SC_CTAR
3886 Summerton Street,Mount Pleasant, SC 29466
$2,275,000
- 4 Beds
- 4 Baths
- 3,668 sq. ft.
- Single family
- Pending
Price summary
- Price:$2,275,000
- Price per sq. ft.:$620.23
About this home
Be part of The Preserve story, the very last phase in Riverside! Our plan will sit on a very spacious ..52-acre homesite with plenty of room rear yard space for a future pool. Reminiscent of a coastal cottage, the wide and deep front porch and unique custom styled front railings say WELCOME. The highlights of this 4BDRM, 3.5BA, 3,668 SF charmer includes a thoughtfully designed open floor plan with a traditional flare and timeless 'signature interior trim' details clients of this building company have come to expect. The spacious entry way has a clear view to the back of the home and is flanked by an elegant dining room featuring a stately butler's pantry and adjacent rather oversized walk-in pantry! The kitchen/great room combination is open, spacious, full of windows, and provides direct access to the generous rear screened in porch which runs the entire width of the back of the home. This space also features a custom site built coffered ceiling and custom crafted built-ins on either side of the gas fireplace. The private owner's suite is on this main level with a feature rich master bath including two separate vanities, a soaking tub, walk-in tiled shower with frameless glass shower door, two large walk-in closets, and a private access to the laundry room. Meander upstairs to reveal an extraordinary second floor featuring a cozy sitting area, three additional bedrooms, two full baths, AND a media/playroom/5th bedroom area.
Featuring Lowcountry-inspired homes created by Riverside's award-winning builders, this unique offering provides a rare chance to enjoy a CUSTOM home close to one of Riverside's most significant amenities - Bolden Park. With its convenient Mt. Pleasant address, abundant natural beauty, friendly neighbors and endless array of amenities and conveniences, Riverside provides residents with a true sense of community. Schools are within walking or bike riding distance, neighbors share conversations on wide front porches, and opportunities for relaxation and recreation are around every corner. Drive your golf cart to the pool, great lawn, dog park, tennis or pickle ball courts, or Costco PHOTOS SHOWN ARE OFTEN A SIMILAR PLAN BY SAME BUILDER. PHOTOS ARE DISPLAYED TO SHOW EXAMPLES OF THIS BUILDER'S QUALITY AND DO NOT NECESSARILY DEPICT THIS PARTICULAR PLAN ON THIS HOMESITE. CALL THE MAIN SALES CENTER FOR MORE INFORMATION.
Contact an agent
Home facts
- Year built:2025
- Listing ID #:25028113
- Added:118 day(s) ago
- Updated:February 10, 2026 at 08:53 AM
Rooms and interior
- Bedrooms:4
- Total bathrooms:4
- Full bathrooms:3
- Half bathrooms:1
- Living area:3,668 sq. ft.
Heating and cooling
- Cooling:Central Air
- Heating:Heat Pump
Structure and exterior
- Year built:2025
- Building area:3,668 sq. ft.
- Lot area:0.52 Acres
Schools
- High school:Wando
- Middle school:Cario
- Elementary school:Carolina Park
Utilities
- Water:Public
- Sewer:Public Sewer
Finances and disclosures
- Price:$2,275,000
- Price per sq. ft.:$620.23
New listings near 3886 Summerton Street
- New
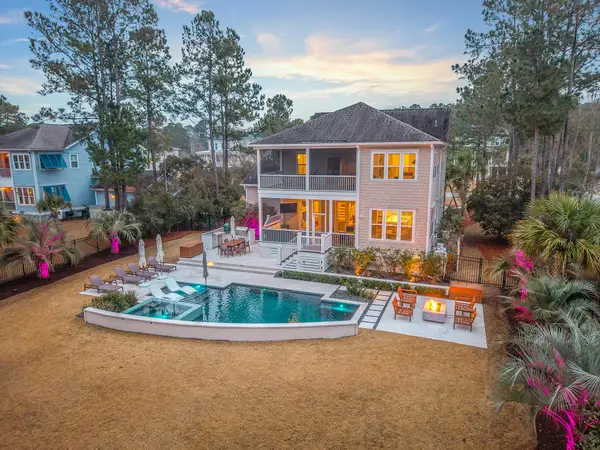 $1,550,000Active4 beds 5 baths3,446 sq. ft.
$1,550,000Active4 beds 5 baths3,446 sq. ft.434 Woodspring Road, Mount Pleasant, SC 29466
MLS# 26003964Listed by: KELLER WILLIAMS REALTY CHARLESTON - New
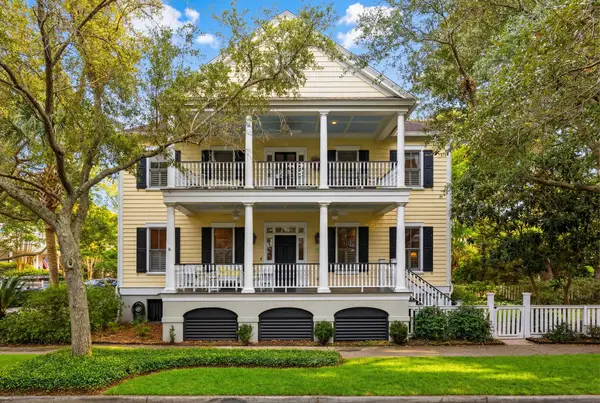 $2,150,000Active3 beds 3 baths2,300 sq. ft.
$2,150,000Active3 beds 3 baths2,300 sq. ft.55 Eastlake Road, Mount Pleasant, SC 29464
MLS# 26003973Listed by: CAROLINA ONE REAL ESTATE - New
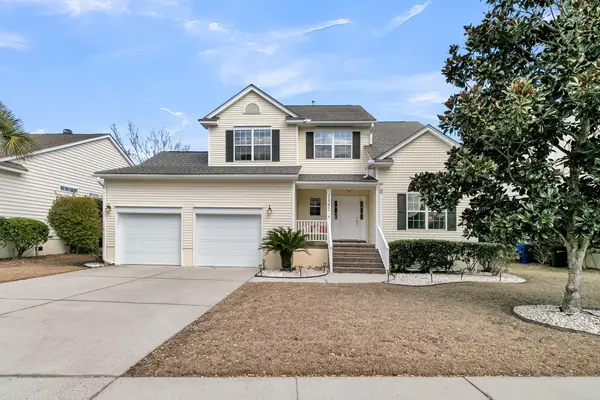 $830,000Active4 beds 3 baths2,235 sq. ft.
$830,000Active4 beds 3 baths2,235 sq. ft.1861 Great Hope Drive, Mount Pleasant, SC 29466
MLS# 26003830Listed by: SOUTHERN LIVING REAL ESTATE - New
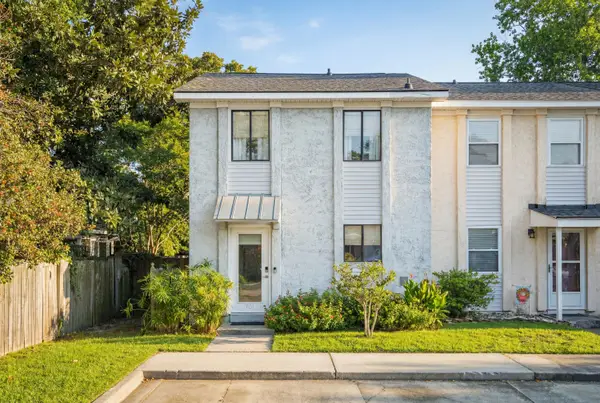 $625,000Active2 beds 2 baths1,282 sq. ft.
$625,000Active2 beds 2 baths1,282 sq. ft.701 Davenport Drive, Mount Pleasant, SC 29464
MLS# 26003937Listed by: WILLIAM MEANS REAL ESTATE, LLC - Open Fri, 12 to 2pmNew
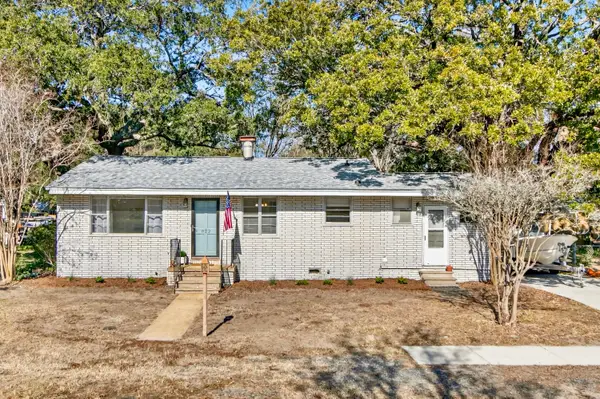 $1,195,000Active3 beds 1 baths1,128 sq. ft.
$1,195,000Active3 beds 1 baths1,128 sq. ft.822 Rogers Lane, Mount Pleasant, SC 29464
MLS# 26003932Listed by: COLDWELL BANKER REALTY - New
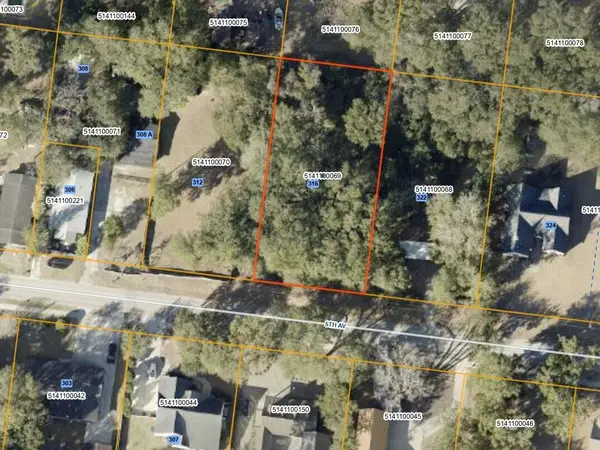 $650,000Active0.46 Acres
$650,000Active0.46 Acres0 5th Avenue, Mount Pleasant, SC 29464
MLS# 26003916Listed by: THE BOULEVARD COMPANY - New
 $5,899,000Active4 beds 4 baths3,803 sq. ft.
$5,899,000Active4 beds 4 baths3,803 sq. ft.228 Haddrell Street, Mount Pleasant, SC 29464
MLS# 26003925Listed by: WILLIAM MEANS REAL ESTATE, LLC - New
 $1,200,000Active4 beds 3 baths1,890 sq. ft.
$1,200,000Active4 beds 3 baths1,890 sq. ft.743 Gypsy Lane, Mount Pleasant, SC 29464
MLS# 26003896Listed by: CAROLINA ONE REAL ESTATE - New
 $1,250,000Active3 beds 4 baths2,079 sq. ft.
$1,250,000Active3 beds 4 baths2,079 sq. ft.986 Key Colony Court, Mount Pleasant, SC 29464
MLS# 26003479Listed by: SMITH SPENCER REAL ESTATE - Open Sat, 10am to 12pmNew
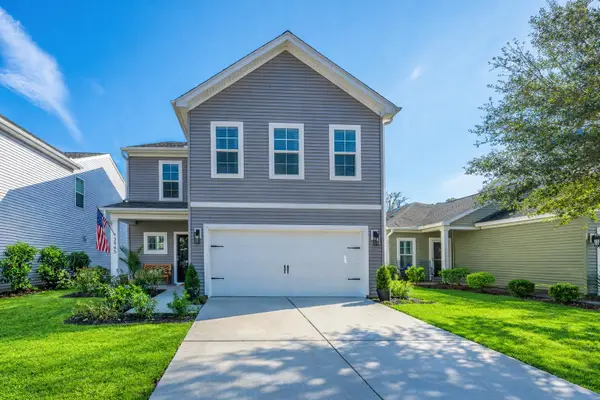 $750,000Active4 beds 3 baths2,489 sq. ft.
$750,000Active4 beds 3 baths2,489 sq. ft.3845 Tupelo Branch Row, Mount Pleasant, SC 29429
MLS# 26003862Listed by: CAROLINA ONE REAL ESTATE

