507 Whilden Street, Mount Pleasant, SC 29464
Local realty services provided by:ERA Wilder Realty
Listed by: kalyn harmon smythe
Office: william means real estate, llc.
MLS#:25029807
Source:SC_CTAR
507 Whilden Street,Mount Pleasant, SC 29464
$2,995,000
- 4 Beds
- 4 Baths
- 2,500 sq. ft.
- Single family
- Active
Price summary
- Price:$2,995,000
- Price per sq. ft.:$1,198
About this home
Welcome to 507 Whilden Street in the heart of the Old Village Historic District. Recently reimagined by renowned architect Beau Clowney, this home blends classic charm with thoughtful, high-end updates. The exterior features new shutters with Charleston Hardware Company accents, cedar shake siding on the two new dormers, a new oyster shell ribbon driveway with brick apron and newly installed brick columns topped with quintessential Charleston gas lanterns. Inside, fresh interior paint, newly stained hardwoods, designer lighting, and arched openings create a refined flow. A newly added front entryway and mudroom, with a custom drop zone, offer an inviting entrance into the home. The kitchen includes honed marble countertops, a Thermador gas range with custom hood, paneled Thermador refrigerator, bar seating, and a built-in banquette with bookshelves. The family room centers around a new Isokern gas fireplace with old Carolina Savannah Grey brick surround. The first-floor primary suite features a custom walk-in closet with ladder and rail system, a primary suite washer/dryer with a folding area and built-in laundry bins for sorting. The spa-like primary bathroom features a honed marble shower and countertops, double vanity, and a soaking tub. Upstairs offers a newly added vaulted bedroom with v-groove ceiling, en suite bath, and walk-in closet; a bonus space / second living area; two additional bedrooms; a full hall bath; and a newly added spacious vaulted laundry room with marble checkerboard flooring and custom cabinetry plans available.
Outdoor living includes a screened porch, turfed backyard with paved dining area, lapped wood storage shed with cedar shake roof, and new front fencing with grapevine lighting nestled in the live oak. Additional updates include new HVAC ductwork, custom trim, Marvin windows, pocket doors, a 24-gauge charcoal metal roof, and new stucco chimney with cathedral cap. Just steps from Pitt Street Bridge, neighborhood parks, local shops and dining, and minutes to Sullivan's Island and downtown Charleston - this is Old Village living at its finest.
Contact an agent
Home facts
- Year built:1984
- Listing ID #:25029807
- Added:43 day(s) ago
- Updated:December 20, 2025 at 05:19 PM
Rooms and interior
- Bedrooms:4
- Total bathrooms:4
- Full bathrooms:3
- Half bathrooms:1
- Living area:2,500 sq. ft.
Heating and cooling
- Cooling:Central Air
- Heating:Forced Air
Structure and exterior
- Year built:1984
- Building area:2,500 sq. ft.
- Lot area:0.15 Acres
Schools
- High school:Lucy Beckham
- Middle school:Moultrie
- Elementary school:Mt. Pleasant Academy
Utilities
- Water:Public
- Sewer:Public Sewer
Finances and disclosures
- Price:$2,995,000
- Price per sq. ft.:$1,198
New listings near 507 Whilden Street
- New
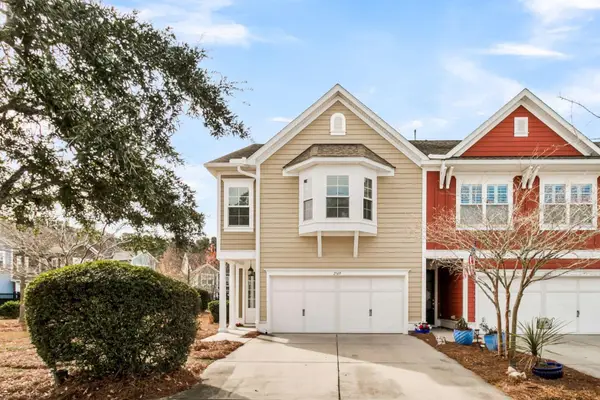 $709,000Active3 beds 3 baths2,269 sq. ft.
$709,000Active3 beds 3 baths2,269 sq. ft.2569 Kings Gate Lane, Mount Pleasant, SC 29466
MLS# 25032806Listed by: CAROLINA ONE REAL ESTATE - Open Sat, 11am to 2pmNew
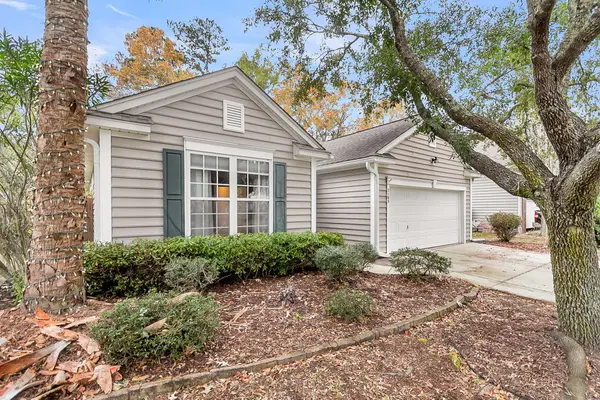 $699,000Active3 beds 2 baths2,200 sq. ft.
$699,000Active3 beds 2 baths2,200 sq. ft.2105 Baldwin Park Drive, Mount Pleasant, SC 29466
MLS# 25032777Listed by: EXP REALTY LLC 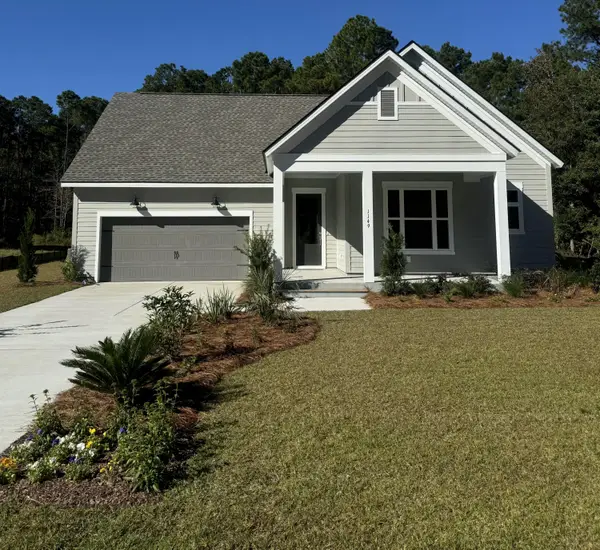 $958,087Pending4 beds 3 baths2,618 sq. ft.
$958,087Pending4 beds 3 baths2,618 sq. ft.1149 Reserve Lane, Awendaw, SC 29429
MLS# 25032747Listed by: WEEKLEY HOMES L P- New
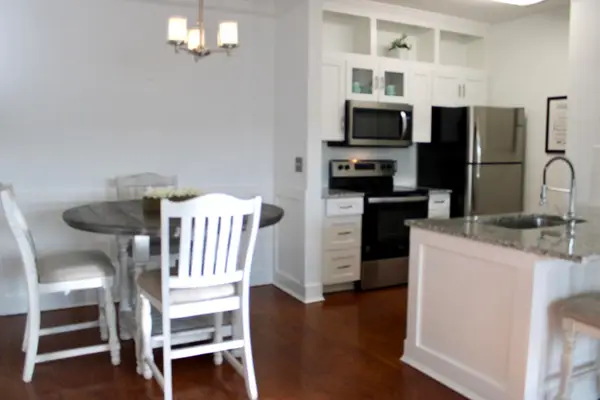 $297,000Active1 beds 1 baths704 sq. ft.
$297,000Active1 beds 1 baths704 sq. ft.1300 Park West Boulevard #1010, Mount Pleasant, SC 29466
MLS# 25032749Listed by: THE BOULEVARD COMPANY - Open Sat, 12 to 3pmNew
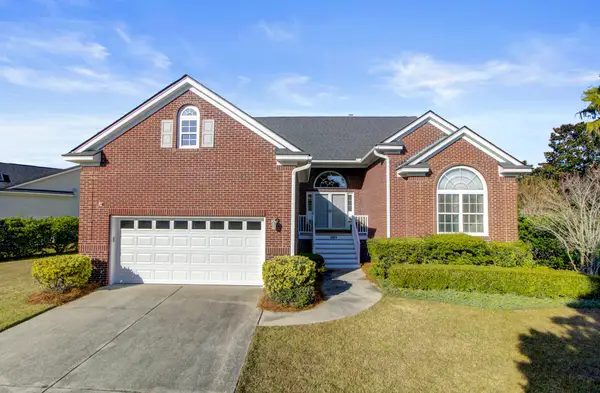 $1,116,000Active3 beds 2 baths2,459 sq. ft.
$1,116,000Active3 beds 2 baths2,459 sq. ft.1549 Carolina Jasmine Road, Mount Pleasant, SC 29464
MLS# 25032755Listed by: CAROLINA ONE REAL ESTATE - New
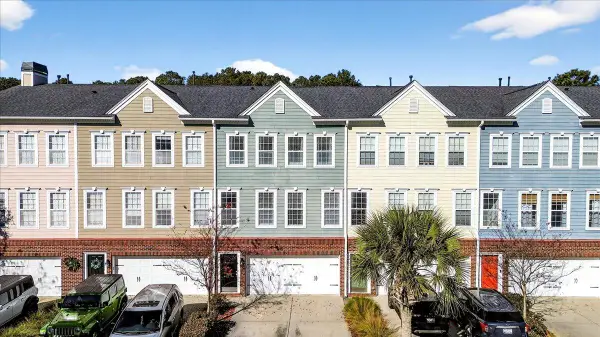 $535,000Active4 beds 4 baths2,582 sq. ft.
$535,000Active4 beds 4 baths2,582 sq. ft.3456 Claremont Street, Mount Pleasant, SC 29466
MLS# 25032717Listed by: JEFF COOK REAL ESTATE LPT REALTY - Open Sat, 1 to 3pmNew
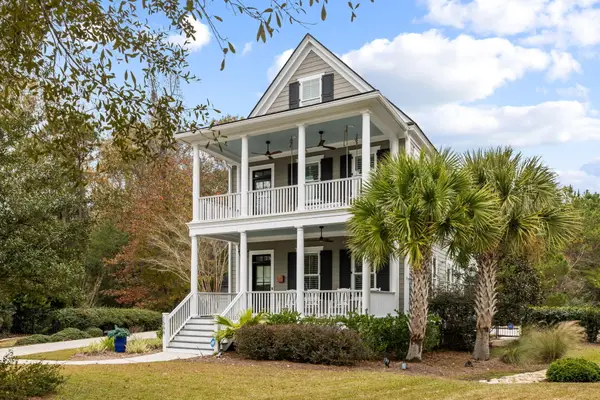 $1,749,000Active5 beds 5 baths3,812 sq. ft.
$1,749,000Active5 beds 5 baths3,812 sq. ft.1566 Lindsey Creek Drive, Mount Pleasant, SC 29466
MLS# 25032682Listed by: AGENTOWNED REALTY PREFERRED GROUP - New
 $1,299,900Active4 beds 4 baths3,020 sq. ft.
$1,299,900Active4 beds 4 baths3,020 sq. ft.1127 Hamlin Road, Mount Pleasant, SC 29466
MLS# 25032686Listed by: GRANTHAM HOMES REALTY, LLC - New
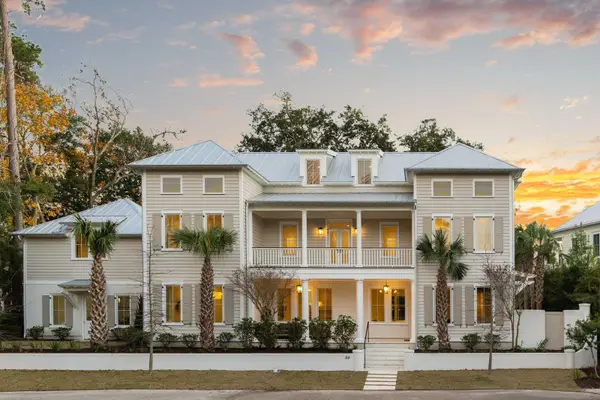 $4,995,000Active6 beds 6 baths5,138 sq. ft.
$4,995,000Active6 beds 6 baths5,138 sq. ft.33 Duany Road, Mount Pleasant, SC 29464
MLS# 25032672Listed by: THE BOULEVARD COMPANY - New
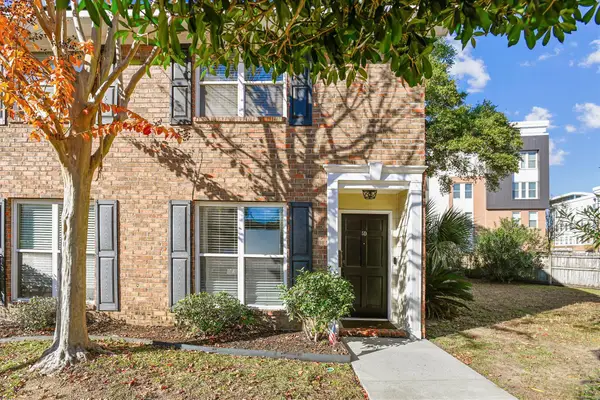 $527,000Active2 beds 2 baths947 sq. ft.
$527,000Active2 beds 2 baths947 sq. ft.1226 Fairmont Avenue #5d, Mount Pleasant, SC 29464
MLS# 25032658Listed by: EXP REALTY LLC
