619 Palisades Drive, Mount Pleasant, SC 29464
Local realty services provided by:ERA Wilder Realty
Listed by:matthew cuchelo
Office:tabby realty llc.
MLS#:25024222
Source:SC_CTAR
619 Palisades Drive,Mount Pleasant, SC 29464
$1,450,000
- 4 Beds
- 4 Baths
- 3,128 sq. ft.
- Single family
- Active
Price summary
- Price:$1,450,000
- Price per sq. ft.:$463.55
About this home
Stately Georgian Revival in Hobcaw Creek Plantation - Completely RenovatedThis stately Georgian Revival home in the highly sought-after Hobcaw Creek Plantation has been beautifully renovated inside and out, offering true turn-key living. With freshly painted brick, custom shutters, and an elegant front door, the curb appeal is timeless and inviting.Inside, every detail has been thoughtfully considered to create a home that blends warmth, function, and elegance. The expansive living room with its gas starter/wood-burning fireplace provides the perfect centerpiece for gatherings. At the heart of the home, the reimagined kitchen boasts a massive island with seating for five and a cozy breakfast nook large enough to seat ten, ensuring space to gather and entertain with ease.Shiplap accents, custom built-ins, plantation shutters, wainscoting, and designer lighting elevate the home's character, while a flexible main-floor room adapts beautifully as an office, dining, or playroom. Dual staircases lead to the second floor, where spacious bedrooms and fully renovated bathrooms provide comfort and style for the entire family.
Outdoor living is equally impressive. A screened porch, expansive TimberTech deck, custom-designed patio, and outdoor shower create a private oasis overlooking a serene backyard framed by mature trees and enhanced with landscape lighting. A dedicated boat pad adds convenience, while Hobcaw Creek Plantation's community dock and deep-water access invite you to enjoy all the Lowcountry has to offer.
This remarkable residence is more than just a homeit's a complete transformation, offering elegance, functionality, and a coveted Mount Pleasant location. Schedule your private showing today and experience the best of Hobcaw Creek Plantation living.
Contact an agent
Home facts
- Year built:1990
- Listing ID #:25024222
- Added:1 day(s) ago
- Updated:September 05, 2025 at 05:27 PM
Rooms and interior
- Bedrooms:4
- Total bathrooms:4
- Full bathrooms:3
- Half bathrooms:1
- Living area:3,128 sq. ft.
Heating and cooling
- Cooling:Central Air
- Heating:Electric, Forced Air
Structure and exterior
- Year built:1990
- Building area:3,128 sq. ft.
- Lot area:0.26 Acres
Schools
- High school:Lucy Beckham
- Middle school:Laing
- Elementary school:Belle Hall
Utilities
- Water:Public
- Sewer:Public Sewer
Finances and disclosures
- Price:$1,450,000
- Price per sq. ft.:$463.55
New listings near 619 Palisades Drive
- New
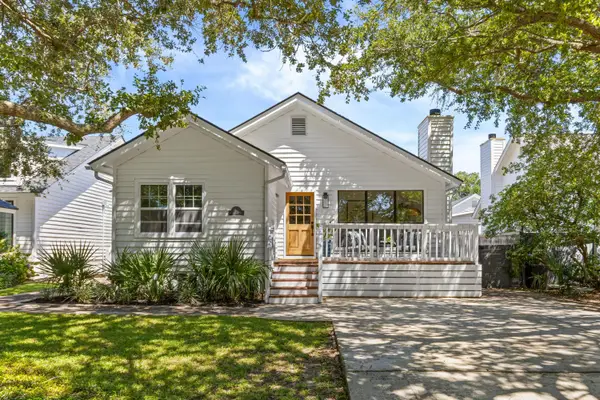 $1,265,000Active3 beds 2 baths1,618 sq. ft.
$1,265,000Active3 beds 2 baths1,618 sq. ft.1520 Barquentine Drive, Mount Pleasant, SC 29464
MLS# 25024390Listed by: BEYCOME BROKERAGE REALTY LLC - New
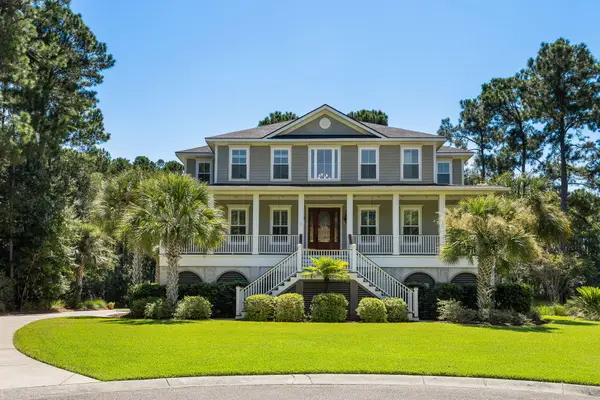 $1,800,000Active5 beds 4 baths3,694 sq. ft.
$1,800,000Active5 beds 4 baths3,694 sq. ft.1427 Shell Fish Court, Mount Pleasant, SC 29466
MLS# 25024379Listed by: AGENTOWNED REALTY PREFERRED GROUP - Open Sat, 11am to 3pmNew
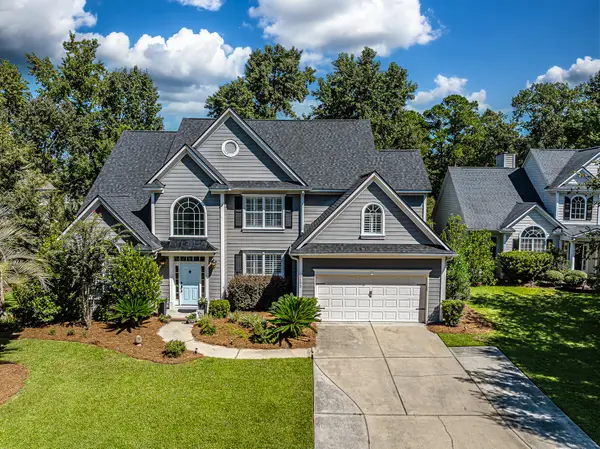 Listed by ERA$929,900Active4 beds 3 baths3,100 sq. ft.
Listed by ERA$929,900Active4 beds 3 baths3,100 sq. ft.2152 Tall Grass Circle, Mount Pleasant, SC 29466
MLS# 25024380Listed by: ERA WILDER REALTY INC - New
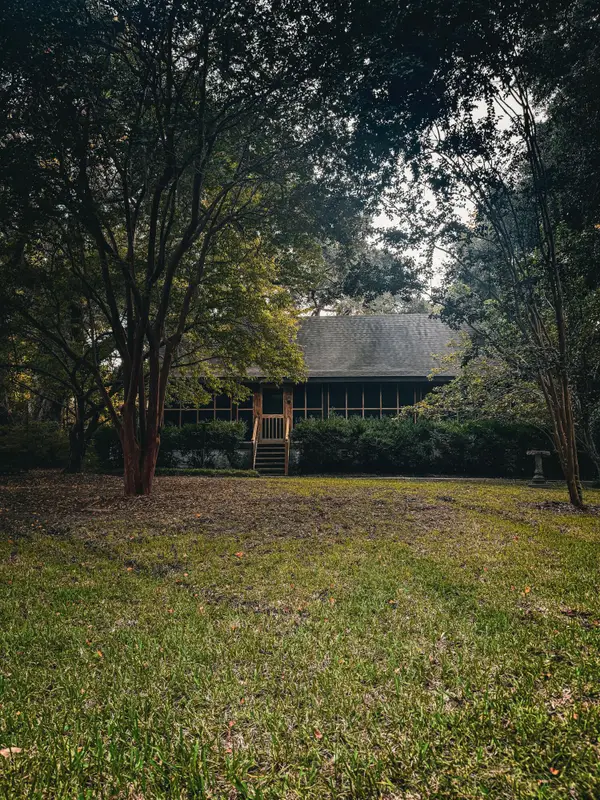 $800,000Active4 beds 2 baths2,200 sq. ft.
$800,000Active4 beds 2 baths2,200 sq. ft.1509 W Palmetto Fort Drive, Mount Pleasant, SC 29466
MLS# 25024384Listed by: CAROLINA ONE REAL ESTATE - Open Sun, 12 to 2pmNew
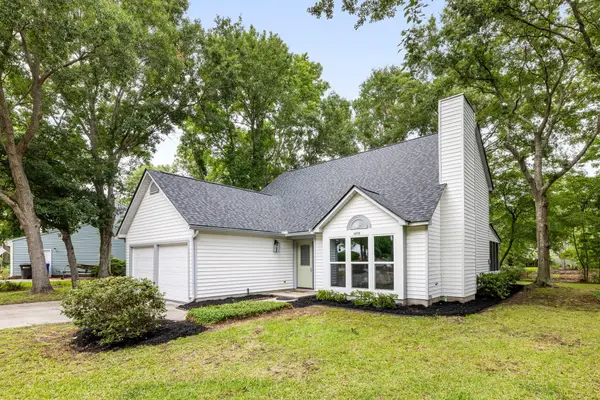 $820,000Active4 beds 3 baths1,988 sq. ft.
$820,000Active4 beds 3 baths1,988 sq. ft.1478 Diamond Boulevard, Mount Pleasant, SC 29466
MLS# 25024371Listed by: AGENTOWNED REALTY PREFERRED GROUP - New
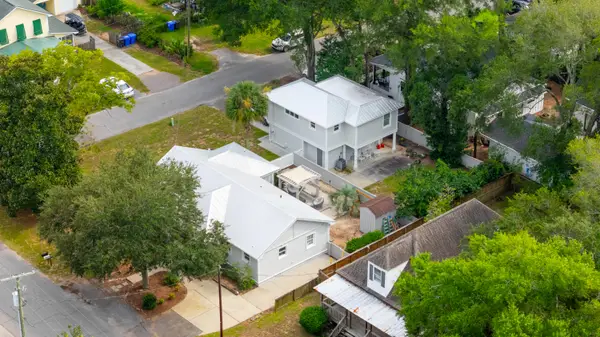 $1,350,000Active3 beds 2 baths1,427 sq. ft.
$1,350,000Active3 beds 2 baths1,427 sq. ft.1367 Pherigo Street, Mount Pleasant, SC 29464
MLS# 25024349Listed by: WILLIAM MEANS REAL ESTATE, LLC - Open Sun, 12 to 2pmNew
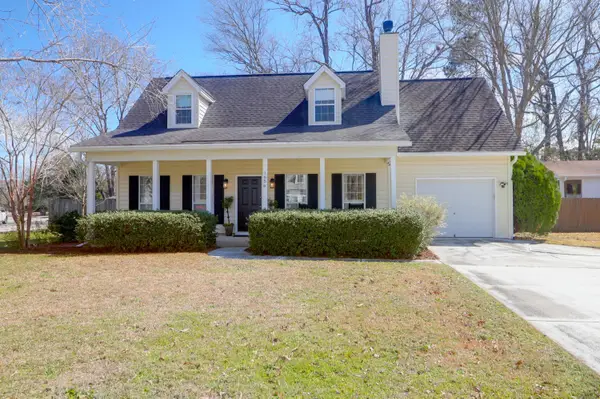 $735,000Active4 beds 3 baths1,600 sq. ft.
$735,000Active4 beds 3 baths1,600 sq. ft.1656 Lauda Drive, Mount Pleasant, SC 29464
MLS# 25024357Listed by: CAROLINA ONE REAL ESTATE - Open Sat, 11am to 1pmNew
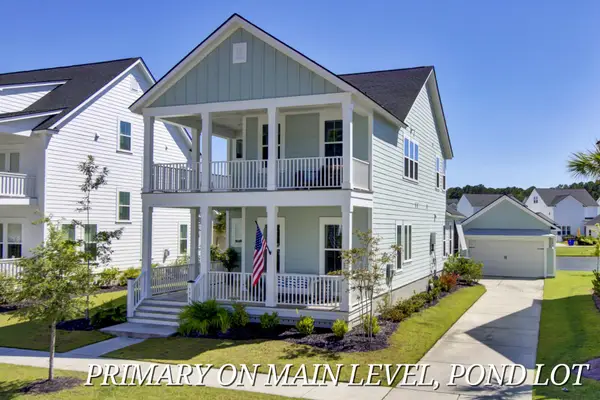 $995,000Active4 beds 3 baths2,464 sq. ft.
$995,000Active4 beds 3 baths2,464 sq. ft.1795 Timmons Street, Mount Pleasant, SC 29466
MLS# 25024347Listed by: KELLER WILLIAMS KEY - New
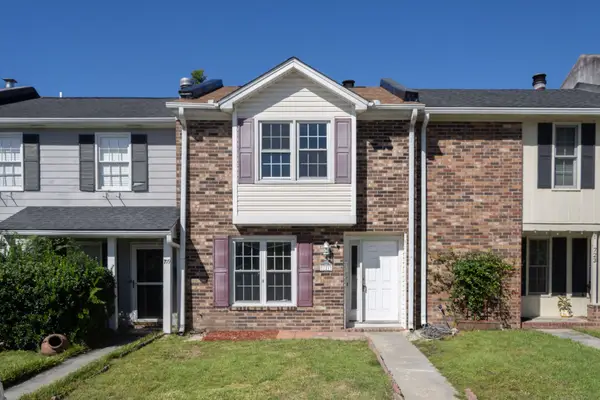 $430,000Active2 beds 3 baths1,305 sq. ft.
$430,000Active2 beds 3 baths1,305 sq. ft.721 Ralston Court #D, Mount Pleasant, SC 29464
MLS# 25024141Listed by: TABBY REALTY LLC - Open Sun, 1 to 3pmNew
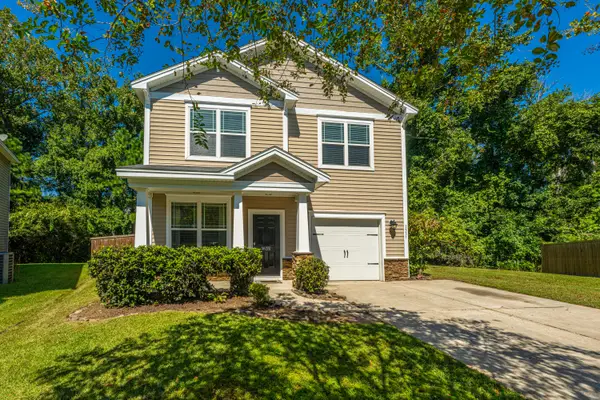 $550,000Active3 beds 3 baths1,665 sq. ft.
$550,000Active3 beds 3 baths1,665 sq. ft.1337 Merchant Court, Mount Pleasant, SC 29466
MLS# 25024336Listed by: CAROLINA ONE REAL ESTATE
