710 Davenport Drive, Mount Pleasant, SC 29464
Local realty services provided by:ERA Wilder Realty
Listed by: tiffany senden
Office: the boulevard company
MLS#:25030422
Source:SC_CTAR
710 Davenport Drive,Mount Pleasant, SC 29464
$585,000
- 2 Beds
- 2 Baths
- 1,204 sq. ft.
- Single family
- Active
Upcoming open houses
- Sat, Dec 2012:00 pm - 02:00 pm
Price summary
- Price:$585,000
- Price per sq. ft.:$485.88
About this home
Welcome to this beautifully maintained 2-bedroom, 1.5-bath townhome nestled in the heart of Old Mount Pleasant, one of the Lowcountry's most beloved and historic neighborhoods. Offering a rare combination of location, character, and coastal lifestyle, this home is perfect for those seeking the charm of the Old Village with the convenience of modern living.This unit has been recently updated with new kitchen cabinets, counters, LVP flooring, refreshed powder room and freshly painted throughout with SW Dove White. The thoughtfully designed floor plan maximizes space and comfort with the dining area effortlessly connecting to the living room with fire place and enclosed sunroom. Enjoy your own private fenced patioideal for outdoor dining or morning coffee under the Charleston sun!Upstairs, you'll find two spacious bedrooms with generous closet space and a full bathroom. Whether you're a first-time homebuyer, downsizing, or looking for a coastal retreat, this property offers flexibility and charm in equal measure.
Located just blocks from the Old Village, this home also puts you minutes from Shem Creek's vibrant dining scene, the pristine beaches of Sullivan's Island, and the picturesque Pitt Street Bridge. With no HOA fees, 2 deeded parking spaces and a location that can't be beat, this is a rare opportunity to own a piece of Mount Pleasant's history in a truly unbeatable setting.
Contact an agent
Home facts
- Year built:1981
- Listing ID #:25030422
- Added:35 day(s) ago
- Updated:December 18, 2025 at 07:34 PM
Rooms and interior
- Bedrooms:2
- Total bathrooms:2
- Full bathrooms:1
- Half bathrooms:1
- Living area:1,204 sq. ft.
Heating and cooling
- Cooling:Central Air
- Heating:Heat Pump
Structure and exterior
- Year built:1981
- Building area:1,204 sq. ft.
- Lot area:0.04 Acres
Schools
- High school:Lucy Beckham
- Middle school:Moultrie
- Elementary school:Mt. Pleasant Academy
Utilities
- Water:Public
- Sewer:Public Sewer
Finances and disclosures
- Price:$585,000
- Price per sq. ft.:$485.88
New listings near 710 Davenport Drive
- New
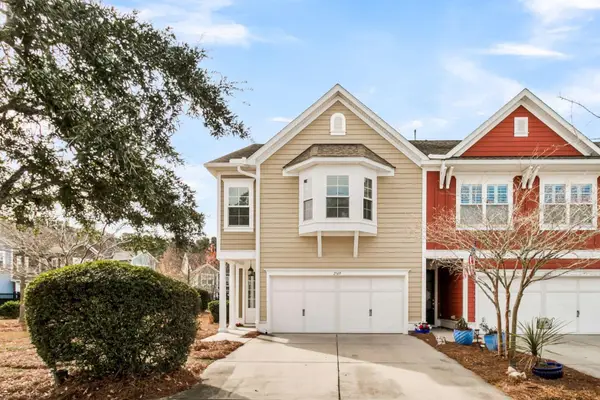 $709,000Active3 beds 3 baths2,269 sq. ft.
$709,000Active3 beds 3 baths2,269 sq. ft.2569 Kings Gate Lane, Mount Pleasant, SC 29466
MLS# 25032806Listed by: CAROLINA ONE REAL ESTATE - Open Sat, 11am to 2pmNew
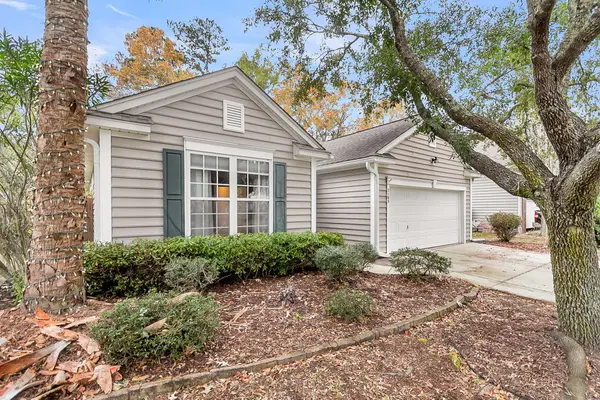 $699,000Active3 beds 2 baths2,200 sq. ft.
$699,000Active3 beds 2 baths2,200 sq. ft.2105 Baldwin Park Drive, Mount Pleasant, SC 29466
MLS# 25032777Listed by: EXP REALTY LLC 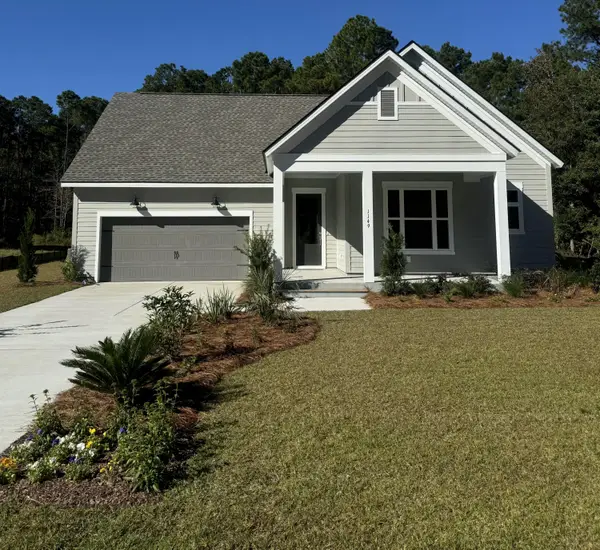 $958,087Pending4 beds 3 baths2,618 sq. ft.
$958,087Pending4 beds 3 baths2,618 sq. ft.1149 Reserve Lane, Awendaw, SC 29429
MLS# 25032747Listed by: WEEKLEY HOMES L P- New
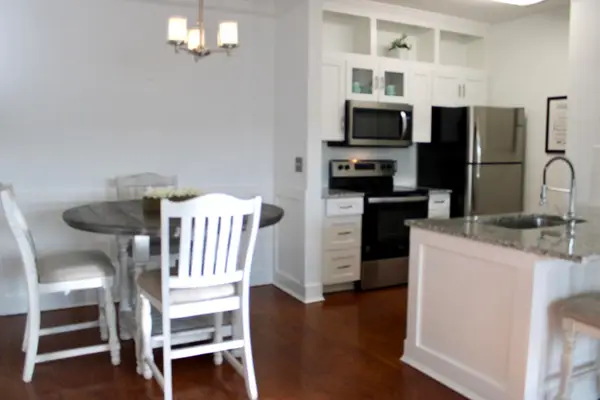 $297,000Active1 beds 1 baths704 sq. ft.
$297,000Active1 beds 1 baths704 sq. ft.1300 Park West Boulevard #1010, Mount Pleasant, SC 29466
MLS# 25032749Listed by: THE BOULEVARD COMPANY - Open Sat, 12 to 3pmNew
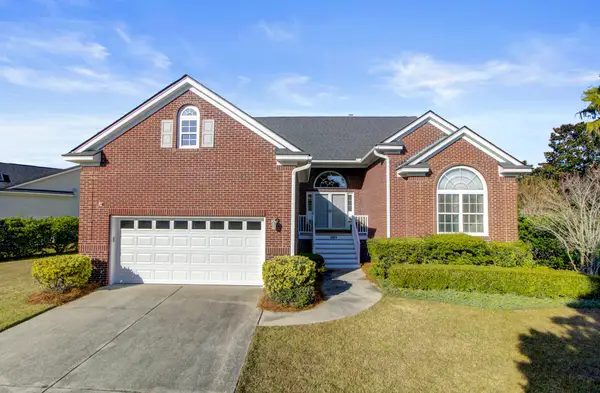 $1,116,000Active3 beds 2 baths2,459 sq. ft.
$1,116,000Active3 beds 2 baths2,459 sq. ft.1549 Carolina Jasmine Road, Mount Pleasant, SC 29464
MLS# 25032755Listed by: CAROLINA ONE REAL ESTATE - New
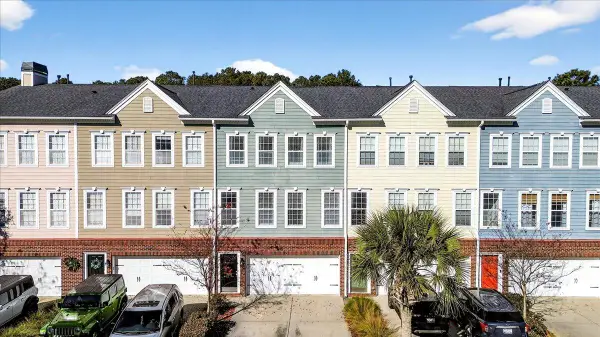 $535,000Active4 beds 4 baths2,582 sq. ft.
$535,000Active4 beds 4 baths2,582 sq. ft.3456 Claremont Street, Mount Pleasant, SC 29466
MLS# 25032717Listed by: JEFF COOK REAL ESTATE LPT REALTY - Open Sat, 1 to 3pmNew
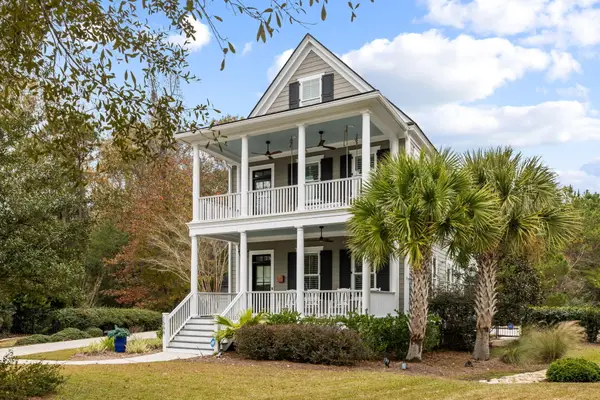 $1,749,000Active5 beds 5 baths3,812 sq. ft.
$1,749,000Active5 beds 5 baths3,812 sq. ft.1566 Lindsey Creek Drive, Mount Pleasant, SC 29466
MLS# 25032682Listed by: AGENTOWNED REALTY PREFERRED GROUP - New
 $1,299,900Active4 beds 4 baths3,020 sq. ft.
$1,299,900Active4 beds 4 baths3,020 sq. ft.1127 Hamlin Road, Mount Pleasant, SC 29466
MLS# 25032686Listed by: GRANTHAM HOMES REALTY, LLC - New
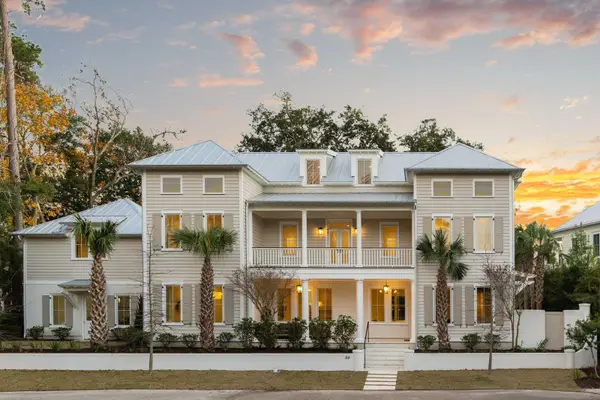 $4,995,000Active6 beds 6 baths5,138 sq. ft.
$4,995,000Active6 beds 6 baths5,138 sq. ft.33 Duany Road, Mount Pleasant, SC 29464
MLS# 25032672Listed by: THE BOULEVARD COMPANY - New
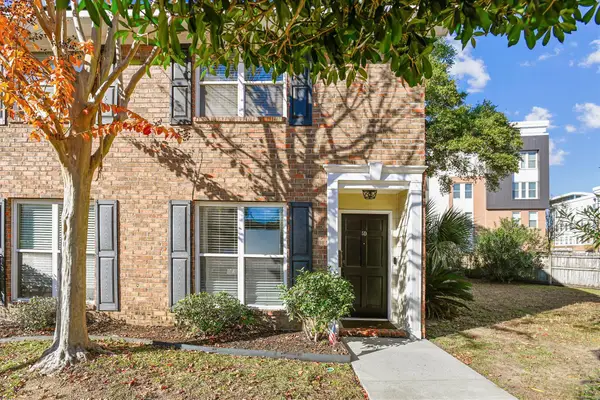 $527,000Active2 beds 2 baths947 sq. ft.
$527,000Active2 beds 2 baths947 sq. ft.1226 Fairmont Avenue #5d, Mount Pleasant, SC 29464
MLS# 25032658Listed by: EXP REALTY LLC
