713 Sawgrass Lane, Mount Pleasant, SC 29464
Local realty services provided by:ERA Wilder Realty
Listed by:kalyn harmon smythe
Office:william means real estate, llc.
MLS#:25024844
Source:SC_CTAR
713 Sawgrass Lane,Mount Pleasant, SC 29464
$1,195,000
- 4 Beds
- 3 Baths
- 2,127 sq. ft.
- Single family
- Active
Price summary
- Price:$1,195,000
- Price per sq. ft.:$561.82
About this home
Welcome to 713 Sawgrass Lane, a beautifully updated home in the sought-after Wakendaw Lakes neighborhood. This traditional Mount Pleasant residence blends classic character with modern updates and thoughtful flow. Upon entry the great room greets you with warm hardwood floors and a brick-surround, wood-burning fireplace, creating an inviting focal point. Pass through the great room to the formal dining room, which opens via French doors to an oversized vaulted screened-in porch, creating effortless indoor-to-outdoor entertaining. The updated kitchen boasts a cozy breakfast nook and direct access to a sunny patio, with a practical laundry/mudroom located conveniently off the kitchen. The kitchen also features a recently installed cooler/coffee area and updated appliances. Upstairs, the renovated primary suite provides dual vanities, tasteful shiplap details and contemporary finishes. Three additional bedrooms share an updated hall bath, where the flexible fourth bedroom can serve as a media room, office, or play area. Outside, enjoy a private, partially fenced 0.34-acre lot with mature landscaping. Improvements to home include new roof, new AC unit & ductwork, custom oak hardwoods and crown molding throughout, built-in closets and an encapsulated crawlspace with dehumidifier. Located just minutes from Mount Pleasant's shops, dining and amenities, 713 Sawgrass Lane is a warm, welcoming home ready for its next chapter.
Contact an agent
Home facts
- Year built:1978
- Listing ID #:25024844
- Added:14 day(s) ago
- Updated:September 19, 2025 at 07:24 PM
Rooms and interior
- Bedrooms:4
- Total bathrooms:3
- Full bathrooms:2
- Half bathrooms:1
- Living area:2,127 sq. ft.
Heating and cooling
- Cooling:Central Air
- Heating:Heat Pump
Structure and exterior
- Year built:1978
- Building area:2,127 sq. ft.
- Lot area:0.34 Acres
Schools
- High school:Lucy Beckham
- Middle school:Moultrie
- Elementary school:James B Edwards
Utilities
- Water:Public
- Sewer:Public Sewer
Finances and disclosures
- Price:$1,195,000
- Price per sq. ft.:$561.82
New listings near 713 Sawgrass Lane
- New
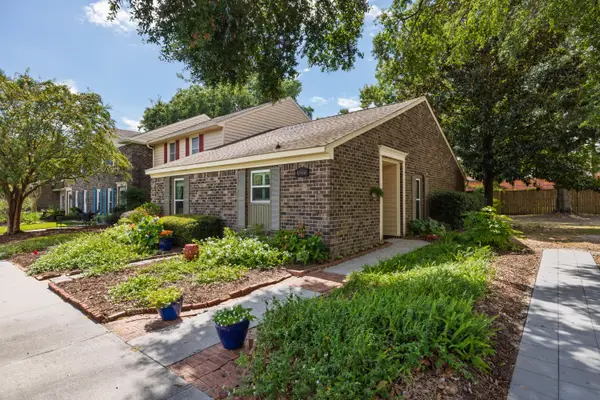 $695,000Active2 beds 2 baths1,344 sq. ft.
$695,000Active2 beds 2 baths1,344 sq. ft.1045 Provincial Circle #F, Mount Pleasant, SC 29464
MLS# 25026052Listed by: AGENTOWNED REALTY CHARLESTON GROUP - Open Sat, 11am to 1pmNew
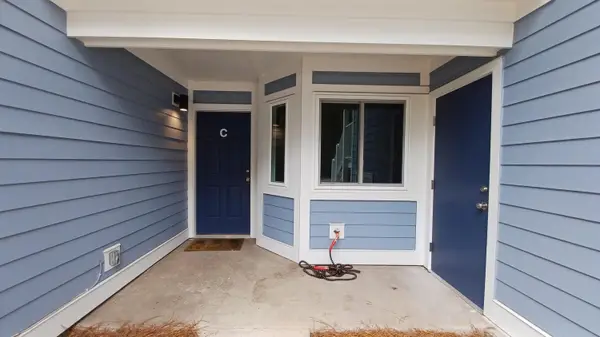 Listed by ERA$399,900Active2 beds 2 baths1,052 sq. ft.
Listed by ERA$399,900Active2 beds 2 baths1,052 sq. ft.850 Ilex Court #C, Mount Pleasant, SC 29464
MLS# 25026055Listed by: ERA WILDER REALTY INC - Open Sat, 12 to 2pmNew
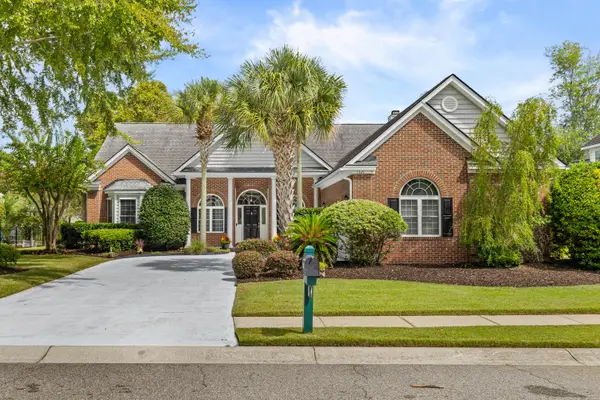 $799,000Active3 beds 3 baths2,351 sq. ft.
$799,000Active3 beds 3 baths2,351 sq. ft.1321 Royal Links Drive, Mount Pleasant, SC 29466
MLS# 25025760Listed by: AGENTOWNED REALTY PREFERRED GROUP - New
 $249,000Active0.33 Acres
$249,000Active0.33 Acres3658 Zacoma Drive, Mount Pleasant, SC 29466
MLS# 25026035Listed by: COLDWELL BANKER REALTY - New
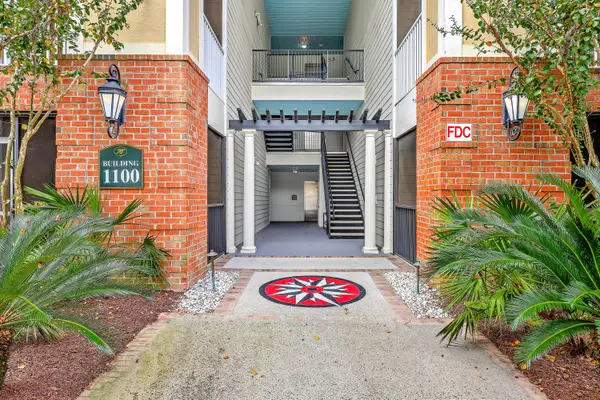 $445,000Active2 beds 2 baths1,274 sq. ft.
$445,000Active2 beds 2 baths1,274 sq. ft.1110 Basildon Road, Mount Pleasant, SC 29466
MLS# 25026024Listed by: A NEW BEGINNING REALTY GROUP - New
 $430,000Active3 beds 3 baths1,404 sq. ft.
$430,000Active3 beds 3 baths1,404 sq. ft.1664 Hunters Run Drive, Mount Pleasant, SC 29464
MLS# 25026022Listed by: CAROLINA ONE REAL ESTATE - New
 $580,000Active0.21 Acres
$580,000Active0.21 Acres736 Kent Street, Mount Pleasant, SC 29464
MLS# 25026018Listed by: C W REALTY INC - New
 $1,100,000Active3 beds 2 baths1,504 sq. ft.
$1,100,000Active3 beds 2 baths1,504 sq. ft.1503 Ketch Court, Mount Pleasant, SC 29464
MLS# 25025932Listed by: A HOUSE IN THE SOUTH REALTY - Open Sun, 11am to 2pmNew
 $639,900Active2 beds 3 baths1,920 sq. ft.
$639,900Active2 beds 3 baths1,920 sq. ft.1604 Hopeman Lane, Mount Pleasant, SC 29466
MLS# 25025806Listed by: THE BOULEVARD COMPANY - New
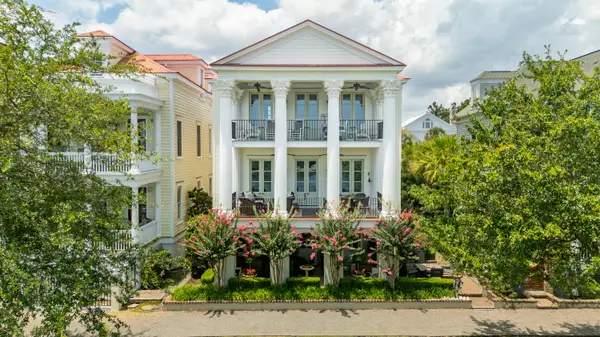 $3,295,000Active5 beds 6 baths4,157 sq. ft.
$3,295,000Active5 beds 6 baths4,157 sq. ft.22 Fernandina Street, Mount Pleasant, SC 29464
MLS# 25025848Listed by: WILLIAM MEANS REAL ESTATE, LLC
