732 Gate Post Drive, Mount Pleasant, SC 29464
Local realty services provided by:ERA Wilder Realty
Listed by:trey sedalik
Office:prospect real estate brokers
MLS#:25016569
Source:SC_CTAR
732 Gate Post Drive,Mount Pleasant, SC 29464
$1,725,000
- 4 Beds
- 4 Baths
- 2,368 sq. ft.
- Single family
- Active
Price summary
- Price:$1,725,000
- Price per sq. ft.:$728.46
About this home
Significant price reduction! This beautiful home checks all the boxes. It is in a very convenient Old Village location on a quiet street, near the water, schools, beaches and Downtown Charleston. The yard is lushly landscaped and fenced in the back with plenty of room to play. Enjoy summer breezes right off the harbor on the welcoming front porch. It is easy to notice the quality of construction as you enter the home with high ceilings and beams, wood moldings, shiplap walls, woven window treatments, and designer lighting. The floor plan is open to the timeless white kitchen with inset cabinetry, marble countertops and island. There is ample closed storage and open display shelving. You'll love the custom inset spice display on each side of the six-burner gas range and hood.There are views to the front porch from the farmhouse sink with bridge faucet. As you move to the dining room, there is a bar area with an ice maker. There is also a private screened porch to relax or dine.
The downstairs bedroom has board and batten wainscotting and a full bath with a free-standing vanity, designer wallpaper and frameless glass shower.
There are three more bedrooms each with ensuite bathrooms upstairs. The primary suite features a walk in closet and spacious bathroom with marble floors and wall tiles. A free-standing tub sits under double casement windows flanked by furniture style vanities and walls adorned with wallpaper and wood wainscotting.
On the ground floor there is a private entertaining and outdoor cooking area with a deck to the yard. There is also an outdoor shower accessible from the yard and directly into the garage. The garage features storage and a bonus office / exercise / flex room with heat and air conditioning. Don't miss this well-maintained home that is right where you want to be.
Contact an agent
Home facts
- Year built:2013
- Listing ID #:25016569
- Added:103 day(s) ago
- Updated:September 09, 2025 at 09:19 AM
Rooms and interior
- Bedrooms:4
- Total bathrooms:4
- Full bathrooms:4
- Living area:2,368 sq. ft.
Heating and cooling
- Cooling:Central Air
- Heating:Heat Pump
Structure and exterior
- Year built:2013
- Building area:2,368 sq. ft.
- Lot area:0.12 Acres
Schools
- High school:Lucy Beckham
- Middle school:Moultrie
- Elementary school:Mt. Pleasant Academy
Utilities
- Water:Public
- Sewer:Public Sewer
Finances and disclosures
- Price:$1,725,000
- Price per sq. ft.:$728.46
New listings near 732 Gate Post Drive
- New
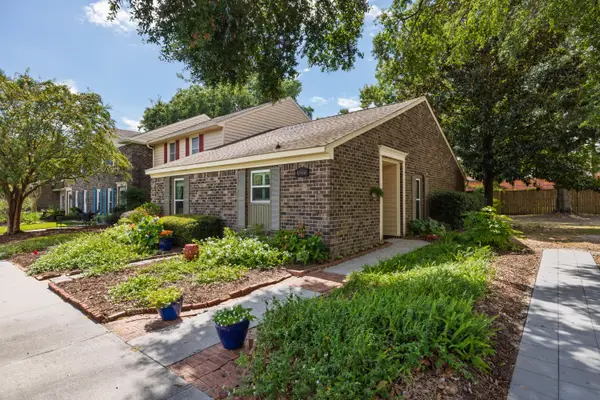 $695,000Active2 beds 2 baths1,344 sq. ft.
$695,000Active2 beds 2 baths1,344 sq. ft.1045 Provincial Circle #F, Mount Pleasant, SC 29464
MLS# 25026052Listed by: AGENTOWNED REALTY CHARLESTON GROUP - Open Sat, 11am to 1pmNew
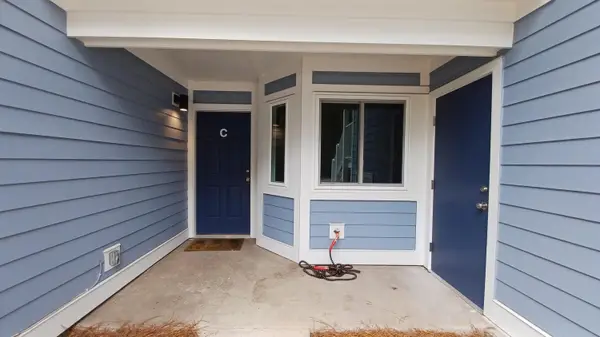 Listed by ERA$399,900Active2 beds 2 baths1,052 sq. ft.
Listed by ERA$399,900Active2 beds 2 baths1,052 sq. ft.850 Ilex Court #C, Mount Pleasant, SC 29464
MLS# 25026055Listed by: ERA WILDER REALTY INC - Open Sat, 12 to 2pmNew
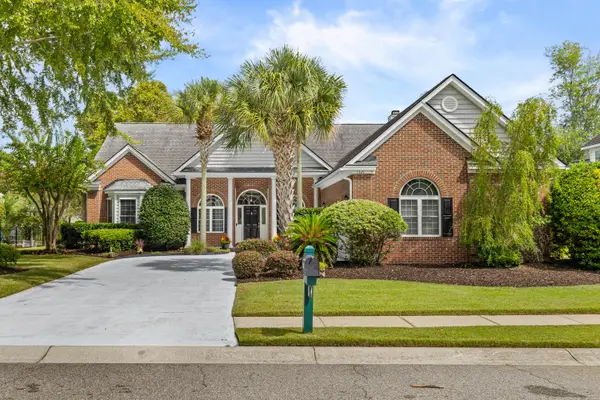 $799,000Active3 beds 3 baths2,351 sq. ft.
$799,000Active3 beds 3 baths2,351 sq. ft.1321 Royal Links Drive, Mount Pleasant, SC 29466
MLS# 25025760Listed by: AGENTOWNED REALTY PREFERRED GROUP - New
 $249,000Active0.33 Acres
$249,000Active0.33 Acres3658 Zacoma Drive, Mount Pleasant, SC 29466
MLS# 25026035Listed by: COLDWELL BANKER REALTY - New
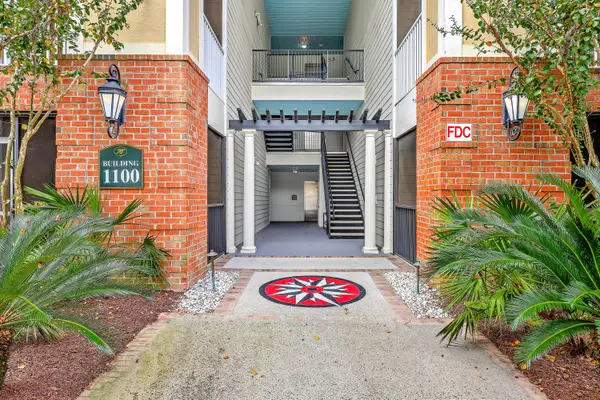 $445,000Active2 beds 2 baths1,274 sq. ft.
$445,000Active2 beds 2 baths1,274 sq. ft.1110 Basildon Road, Mount Pleasant, SC 29466
MLS# 25026024Listed by: A NEW BEGINNING REALTY GROUP - New
 $430,000Active3 beds 3 baths1,404 sq. ft.
$430,000Active3 beds 3 baths1,404 sq. ft.1664 Hunters Run Drive, Mount Pleasant, SC 29464
MLS# 25026022Listed by: CAROLINA ONE REAL ESTATE - New
 $580,000Active0.21 Acres
$580,000Active0.21 Acres736 Kent Street, Mount Pleasant, SC 29464
MLS# 25026018Listed by: C W REALTY INC - New
 $1,100,000Active3 beds 2 baths1,504 sq. ft.
$1,100,000Active3 beds 2 baths1,504 sq. ft.1503 Ketch Court, Mount Pleasant, SC 29464
MLS# 25025932Listed by: A HOUSE IN THE SOUTH REALTY - Open Sun, 11am to 2pmNew
 $639,900Active2 beds 3 baths1,920 sq. ft.
$639,900Active2 beds 3 baths1,920 sq. ft.1604 Hopeman Lane, Mount Pleasant, SC 29466
MLS# 25025806Listed by: THE BOULEVARD COMPANY - New
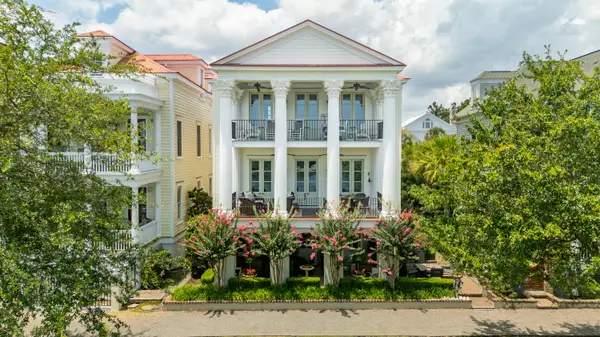 $3,295,000Active5 beds 6 baths4,157 sq. ft.
$3,295,000Active5 beds 6 baths4,157 sq. ft.22 Fernandina Street, Mount Pleasant, SC 29464
MLS# 25025848Listed by: WILLIAM MEANS REAL ESTATE, LLC
