756 Milldenhall Road, Mount Pleasant, SC 29464
Local realty services provided by:ERA Wilder Realty
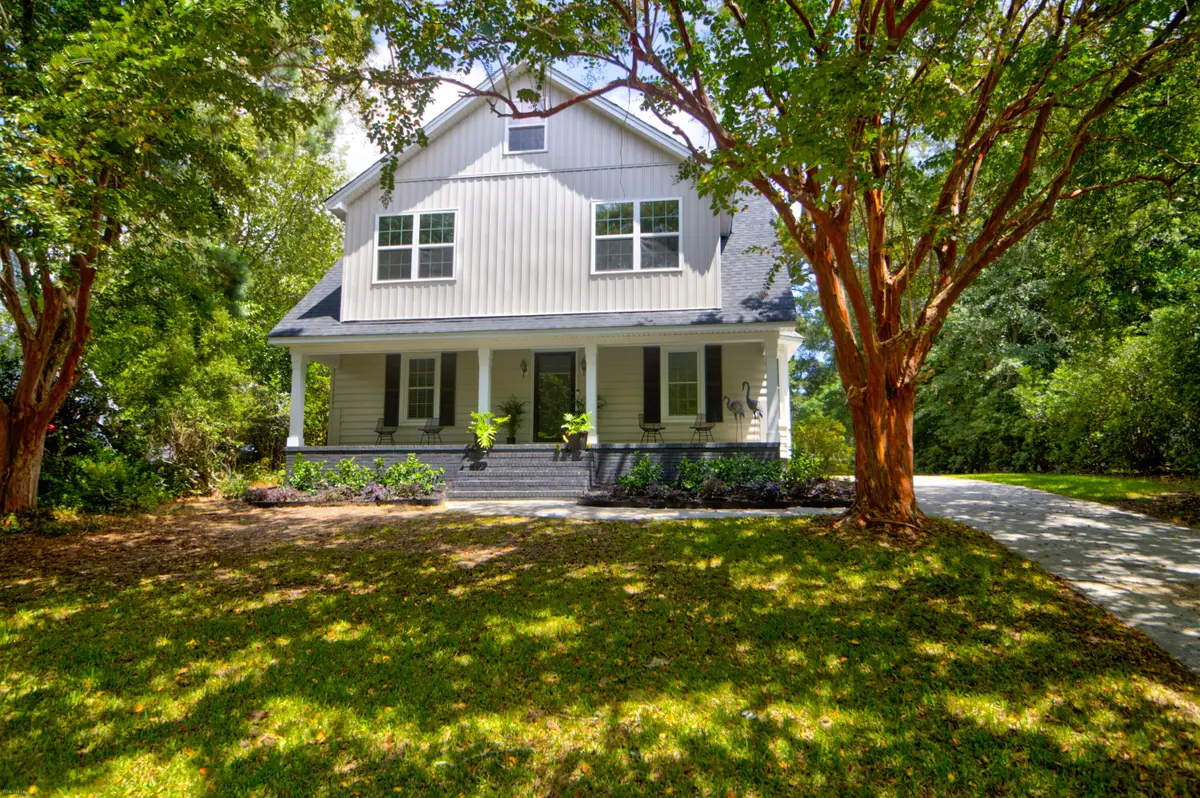
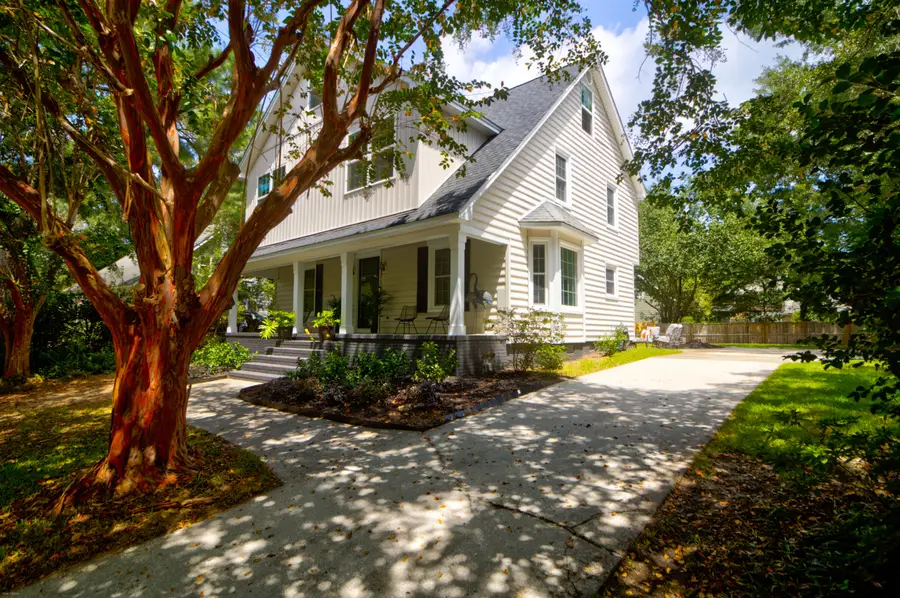

Listed by:melissa rollins843-628-0008
Office:the cassina group
MLS#:25022431
Source:SC_CTAR
756 Milldenhall Road,Mount Pleasant, SC 29464
$1,250,000
- 4 Beds
- 4 Baths
- 2,500 sq. ft.
- Single family
- Active
Price summary
- Price:$1,250,000
- Price per sq. ft.:$500
About this home
Located in Point Pleasant neighborhood off the coveted Mathis Ferry corridor of South Mt Pleasant, this fully updated 4 bedroom, 3.5 bath home spans three stories and is move-in ready, showcasing a perfect blend of modern updates and classic charm. Step inside to find a bright and airy open floor plan with white oak hardwoods throughout that seamlessly connects the living, dining, and kitchen areas - ideal for entertaining and family gatherings. The updated kitchen features custom cabinetry, sleek quartz countertops, stainless steel appliances, and ample storage. Each of the four spacious bedrooms offers plenty of natural light and closet space, providing a comfortable retreat for everyone. The primary suite features a spacious walk-in closet and en-suite bathroom for added privacy...The third floor bedroom and bath offers endless possibilities making it the perfect space for your needs. With luxury vinyl plank flooring, it is ideal as the 4th bedroom, playroom, private home office, or comfortable guest suite. The layout is flexible, allowing you to arrange furniture to suit your style and preferences. Outside, the expansive backyard is a true highlight, perfect for summer barbecues, playtime, or even adding on for future growth. With its prime location in a desirable neighborhood, you'll enjoy easy access to parks, schools, and local amenities. Don't miss out on this exceptional opportunity. Schedule a showing today and make this beautiful house your new home!
Contact an agent
Home facts
- Year built:1983
- Listing Id #:25022431
- Added:1 day(s) ago
- Updated:August 14, 2025 at 11:49 PM
Rooms and interior
- Bedrooms:4
- Total bathrooms:4
- Full bathrooms:3
- Half bathrooms:1
- Living area:2,500 sq. ft.
Heating and cooling
- Heating:Electric, Heat Pump
Structure and exterior
- Year built:1983
- Building area:2,500 sq. ft.
- Lot area:0.26 Acres
Schools
- High school:Lucy Beckham
- Middle school:Moultrie
- Elementary school:James B Edwards
Utilities
- Water:Public
- Sewer:Public Sewer
Finances and disclosures
- Price:$1,250,000
- Price per sq. ft.:$500
New listings near 756 Milldenhall Road
- New
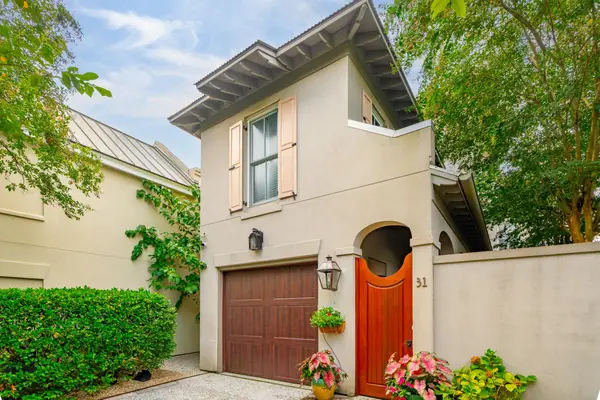 $2,225,000Active4 beds 5 baths3,127 sq. ft.
$2,225,000Active4 beds 5 baths3,127 sq. ft.31 John Galt Way, Mount Pleasant, SC 29464
MLS# 25022451Listed by: THE PULSE CHARLESTON - Open Sat, 10am to 12pmNew
 $2,150,000Active5 beds 5 baths3,245 sq. ft.
$2,150,000Active5 beds 5 baths3,245 sq. ft.22 Frogmore Road, Mount Pleasant, SC 29464
MLS# 25022444Listed by: SMITH SPENCER REAL ESTATE - New
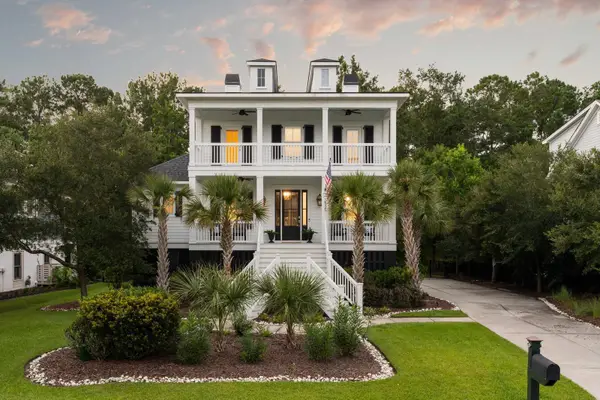 $1,495,000Active6 beds 6 baths4,830 sq. ft.
$1,495,000Active6 beds 6 baths4,830 sq. ft.1535 Capel Street, Mount Pleasant, SC 29466
MLS# 25022426Listed by: DANIEL RAVENEL SOTHEBY'S INTERNATIONAL REALTY - New
 $1,550,000Active5 beds 5 baths3,063 sq. ft.
$1,550,000Active5 beds 5 baths3,063 sq. ft.811 Law Lane, Mount Pleasant, SC 29464
MLS# 25022411Listed by: INTERCOAST PROPERTIES, INC. - New
 $669,000Active4 beds 3 baths2,078 sq. ft.
$669,000Active4 beds 3 baths2,078 sq. ft.1517 Oldenburg Drive, Mount Pleasant, SC 29429
MLS# 25022399Listed by: ENGEL & VOLKERS CHARLESTON - Open Sat, 2 to 4pmNew
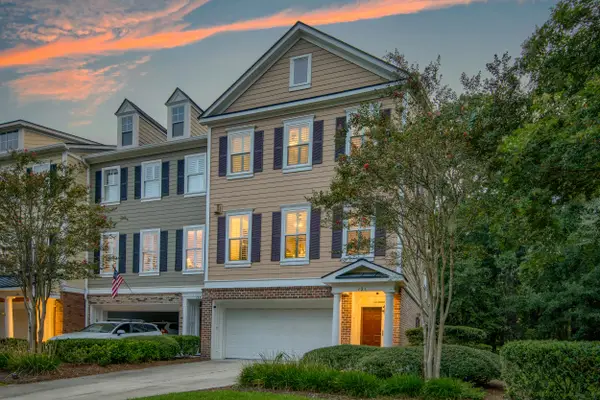 $699,500Active5 beds 4 baths3,216 sq. ft.
$699,500Active5 beds 4 baths3,216 sq. ft.121 Palm Cove Way, Mount Pleasant, SC 29466
MLS# 25022402Listed by: MATT O'NEILL REAL ESTATE - Open Sat, 12am to 3pmNew
 $1,150,000Active3 beds 3 baths2,051 sq. ft.
$1,150,000Active3 beds 3 baths2,051 sq. ft.883 Farm Quarter Road, Mount Pleasant, SC 29464
MLS# 25022375Listed by: AGENTOWNED REALTY PREFERRED GROUP - Open Sat, 11am to 3pmNew
 $675,000Active4 beds 3 baths2,020 sq. ft.
$675,000Active4 beds 3 baths2,020 sq. ft.1469 Oldenburg Drive, Mount Pleasant, SC 29429
MLS# 25022361Listed by: AGENTOWNED REALTY PREFERRED GROUP - New
 $180,000Active0.8 Acres
$180,000Active0.8 Acres3827 Dagallies Lane, Mount Pleasant, SC 29429
MLS# 25022348Listed by: CONNIE WHITE REAL ESTATE & DESIGN, LLC
