810 Creekside Drive, Mount Pleasant, SC 29464
Local realty services provided by:ERA Wilder Realty
Listed by: greg boger843-277-5845
Office: avenue realty company
MLS#:25011870
Source:SC_CTAR
810 Creekside Drive,Mount Pleasant, SC 29464
$1,445,000
- 5 Beds
- 4 Baths
- 3,450 sq. ft.
- Single family
- Active
Price summary
- Price:$1,445,000
- Price per sq. ft.:$418.84
About this home
Welcome to Creekside Park! This opportunity does not come often! Discover this charming two-story brick home nestled in one of Mount Pleasant's most desirable and family-friendly neighborhoods. Situated on one of the best lots in the area, this property offers a serene lifestyle with 10 acres of protected greenspace directly behind the home, a private neighborhood boat landing, and the Creekside Tennis and Swim Club just steps away from your front door. The spacious backyard features lush landscaping adorned with majestic Live Oaks, offering both privacy and scenic views. Inside, you'll find hardwood floors throughout, a formal layout, and a welcoming great room with soaring 20-foot ceilings, a large brick fireplace, and plenty of natural light.The open and beautifully illuminated great room flows seamlessly into the kitchen and breakfast area, as well as the formal dining and living rooms. A cozy living room with library and charming bay window provides additional elegance and character.
This well-maintained home is move-in ready or offers the perfect opportunity to customize it into your dream space. The layout allows for the potential to create a large primary suite on the main floor or to open up the floor plan further by reconfiguring the kitchen and great room. Additionally, one of the bedrooms could be used for a large office or game room, perfect for working from home.
A prime location and opportunity, Creekside Park is ideally located just minutes from Highway 17, Downtown Charleston, and the pristine beaches of Isle of Palms and Sullivans Island. Plus, you'll enjoy easy access to Whole Foods, Trader Joe's, and an array of shopping and dining options in Mount Pleasant. Don't miss your chance to see this beautiful home and schedule a tour today! It won't stay on the market for long. AS-IS Estate Sale.
Contact an agent
Home facts
- Year built:1978
- Listing ID #:25011870
- Added:196 day(s) ago
- Updated:November 13, 2025 at 03:36 PM
Rooms and interior
- Bedrooms:5
- Total bathrooms:4
- Full bathrooms:3
- Half bathrooms:1
- Living area:3,450 sq. ft.
Heating and cooling
- Cooling:Central Air
- Heating:Electric
Structure and exterior
- Year built:1978
- Building area:3,450 sq. ft.
- Lot area:0.3 Acres
Schools
- High school:Lucy Beckham
- Middle school:Moultrie
- Elementary school:James B Edwards
Utilities
- Water:Public
- Sewer:Public Sewer
Finances and disclosures
- Price:$1,445,000
- Price per sq. ft.:$418.84
New listings near 810 Creekside Drive
- New
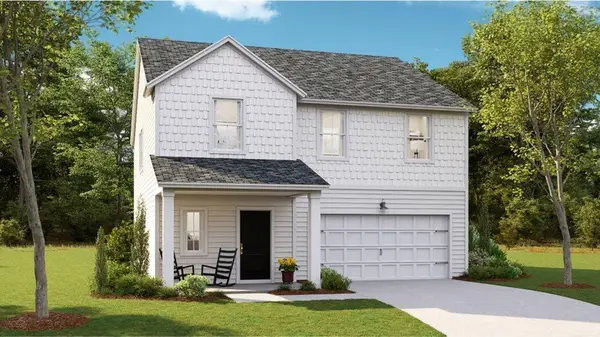 $369,777Active4 beds 3 baths2,196 sq. ft.
$369,777Active4 beds 3 baths2,196 sq. ft.`120 Slipper Shell Street, Summerville, SC 29485
MLS# 25028994Listed by: LENNAR SALES CORP. - New
 $1,499,500Active2 beds 3 baths1,800 sq. ft.
$1,499,500Active2 beds 3 baths1,800 sq. ft.155 Wingo Way #426, Mount Pleasant, SC 29464
MLS# 25030119Listed by: THE EXCHANGE COMPANY, LLC - New
 $1,150,000Active2 beds 1 baths800 sq. ft.
$1,150,000Active2 beds 1 baths800 sq. ft.647 Adluh Street, Mount Pleasant, SC 29464
MLS# 25030108Listed by: SOUTHEASTERN PROPERTY GROUP - New
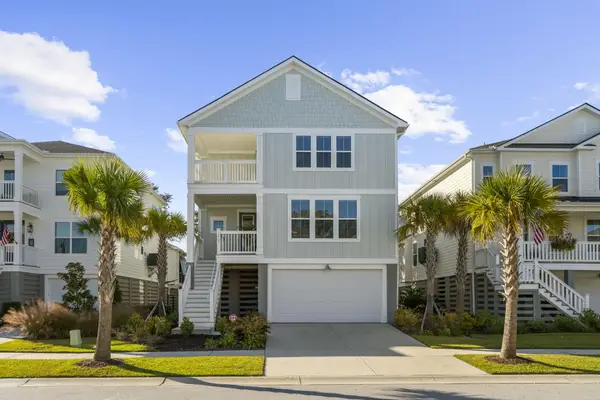 $1,225,000Active4 beds 4 baths2,688 sq. ft.
$1,225,000Active4 beds 4 baths2,688 sq. ft.1613 Farmers Way, Mount Pleasant, SC 29466
MLS# 25030095Listed by: DANIEL RAVENEL SOTHEBY'S INTERNATIONAL REALTY - New
 $625,000Active3 beds 2 baths1,273 sq. ft.
$625,000Active3 beds 2 baths1,273 sq. ft.1682 Nantahala, Mount Pleasant, SC 29464
MLS# 25030071Listed by: SERHANT - Open Sun, 2:30 to 4:30pmNew
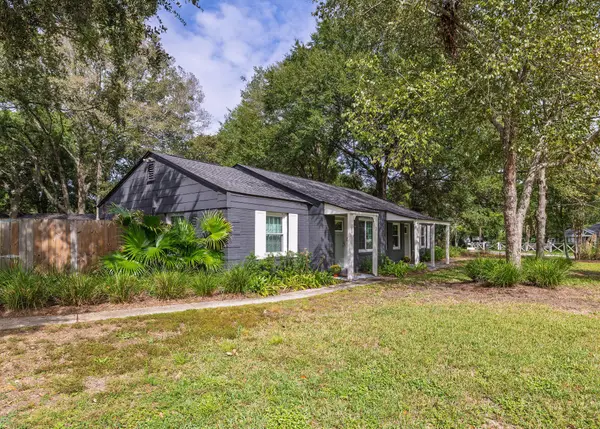 $1,225,000Active4 beds 2 baths1,570 sq. ft.
$1,225,000Active4 beds 2 baths1,570 sq. ft.2 Ellen Avenue, Mount Pleasant, SC 29464
MLS# 25029934Listed by: DUNES PROPERTIES OF CHAS INC - New
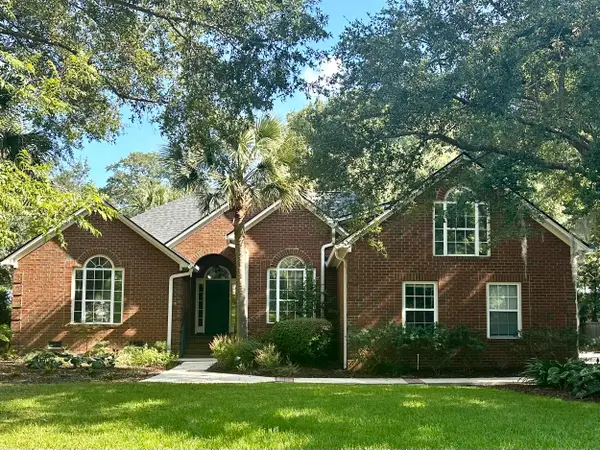 $960,000Active4 beds 3 baths2,571 sq. ft.
$960,000Active4 beds 3 baths2,571 sq. ft.626 Hidden Blvd Boulevard, Mount Pleasant, SC 29464
MLS# 25029907Listed by: CAROLINA ELITE REAL ESTATE - New
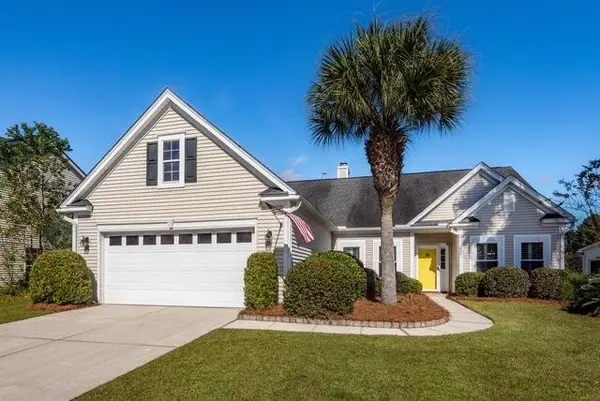 $665,000Active3 beds 2 baths1,868 sq. ft.
$665,000Active3 beds 2 baths1,868 sq. ft.2061 Bancroft Lane, Mount Pleasant, SC 29466
MLS# 25029916Listed by: HARBOURTOWNE REAL ESTATE - New
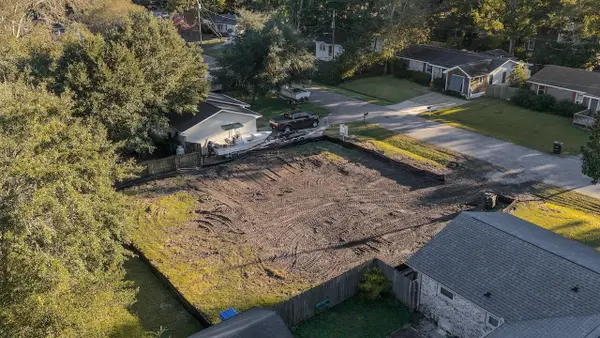 $1,550,000Active0.19 Acres
$1,550,000Active0.19 Acres894 Randall Drive, Mount Pleasant, SC 29464
MLS# 25029920Listed by: CAROLINA ONE REAL ESTATE - New
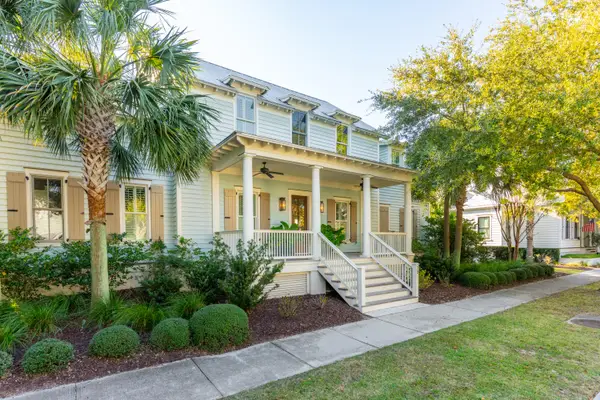 $3,495,000Active4 beds 5 baths4,197 sq. ft.
$3,495,000Active4 beds 5 baths4,197 sq. ft.72 Jane Jacobs Street, Mount Pleasant, SC 29464
MLS# 25029921Listed by: KING AND SOCIETY REAL ESTATE
