4518 Richmond Hill Dr., Murrells Inlet, SC 29576
Local realty services provided by:ERA Real Estate Modo
4518 Richmond Hill Dr.,Murrells Inlet, SC 29576
$825,000
- 3 Beds
- 3 Baths
- - sq. ft.
- Single family
- Sold
Listed by:
Office:dunes realty sales
MLS#:2521958
Source:SC_CCAR
Sorry, we are unable to map this address
Price summary
- Price:$825,000
- Monthly HOA dues:$144
About this home
Positioned along the 14th fairway of Wachesaw Plantation’s private golf course, this elegant single-level stucco residence offers over 3,150 square feet of well-designed living space on a lush and private 0.71-acre lot. Nestled in one of Richmond Hill’s most desirable sections, the home pairs timeless architectural details with the relaxed charm of coastal Lowcountry living. Inside, soaring ceilings, wide-plank wood floors, and transom windows create an inviting sense of space. The marble foyer welcomes you into the heart of the home, flanked by a Waterford crystal chandelier in the formal dining room on one side and a dedicated office or study on the other—an ideal setup for remote work or quiet mornings. The expansive great room flows easily into the dining space and thoughtfully designed kitchen, which features granite countertops, built-in appliances, and casual bar seating. Just off the kitchen, a bright keeping room functions beautifully as a breakfast nook or informal sitting area, opening through oversized windows to the rear terrace and capturing abundant natural light. The primary suite offers a peaceful retreat with a generous walk-in closet, dual vanities, soaking tub, built-in makeup station, and a steam shower. Across the home, two guest bedrooms share a true Jack-and-Jill layout, each with large walk-in closets, creating a flexible and private layout that works for visitors, family, or multigenerational needs. Additional interior features include plantation shutters throughout, a spacious laundry room with ample cabinetry, and an oversized two-car garage with two single doors and additional workshop or storage space. System upgrades include a roof replaced in 2021, HVAC systems from 2022 and 2016, a new water heater installed in 2025, an encapsulated crawl space, and a full irrigation system. Outdoors, the oversized raised brick terrace offers sweeping views over the 14th fairway, a stunning backdrop that also borders the protected lands of Brookgreen Gardens. A tranquil koi pond with waterfall adds to the serene setting, while a 2013-installed metal fence with gates defines the backyard with classic elegance and functionality. This property presents a rare opportunity in one of Murrells Inlet’s most established gated communities. Just minutes from the Marshwalk, marinas, dining, and medical facilities, it offers both privacy and convenience in a setting that feels like a true retreat.
Contact an agent
Home facts
- Year built:1994
- Listing ID #:2521958
- Added:50 day(s) ago
- Updated:October 28, 2025 at 09:22 PM
Rooms and interior
- Bedrooms:3
- Total bathrooms:3
- Full bathrooms:2
- Half bathrooms:1
Heating and cooling
- Cooling:Central Air
- Heating:Central, Electric
Structure and exterior
- Year built:1994
Schools
- High school:Waccamaw High School
- Middle school:Waccamaw Middle School
- Elementary school:Waccamaw Elementary School
Utilities
- Water:Public, Water Available
- Sewer:Sewer Available
Finances and disclosures
- Price:$825,000
New listings near 4518 Richmond Hill Dr.
- New
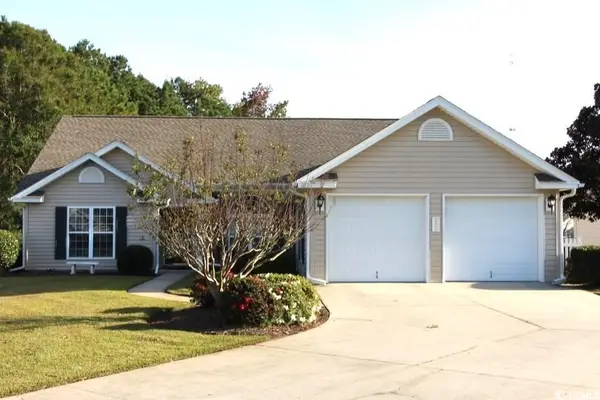 $425,000Active4 beds 3 baths2,836 sq. ft.
$425,000Active4 beds 3 baths2,836 sq. ft.600 Eastham Ct., Murrells Inlet, SC 29576
MLS# 2526092Listed by: RE/MAX SOUTHERN SHORES GC - New
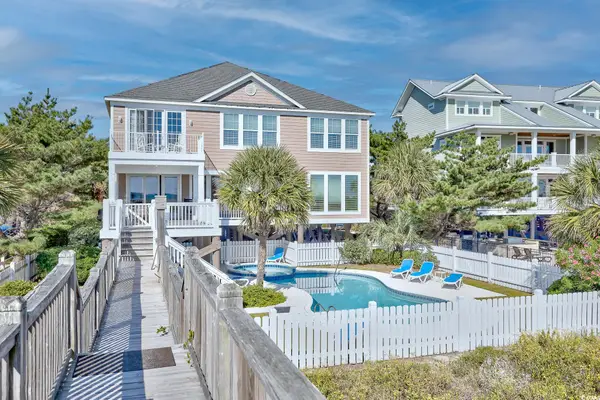 $2,690,000Active7 beds 8 baths8,592 sq. ft.
$2,690,000Active7 beds 8 baths8,592 sq. ft.1535 S Waccamaw Dr., Murrells Inlet, SC 29576
MLS# 2526094Listed by: KELLER WILLIAMS INNOVATE SOUTH - New
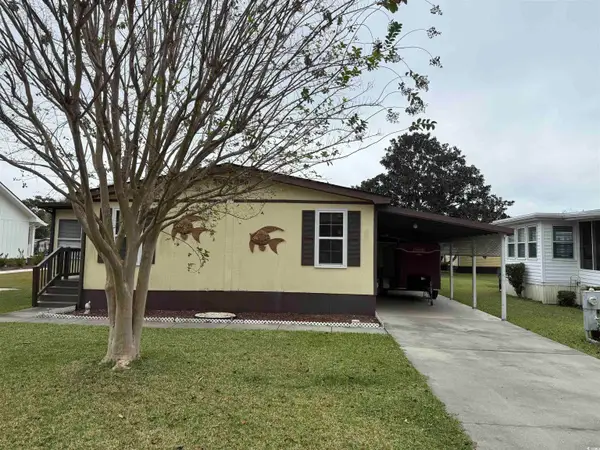 $74,900Active3 beds 2 baths1,500 sq. ft.
$74,900Active3 beds 2 baths1,500 sq. ft.8 Buccaneer St., Murrells Inlet, SC 29576
MLS# 2526085Listed by: ASSOCIATED PEARL REAL ESTATE - New
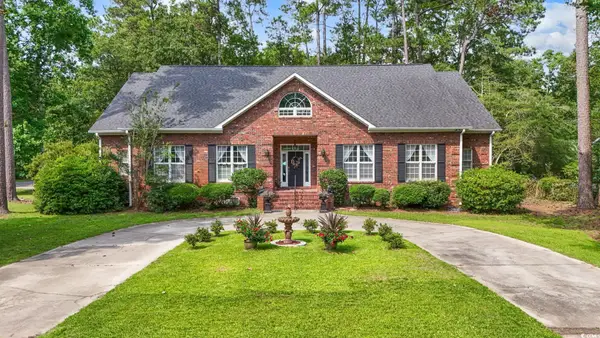 $945,000Active5 beds 5 baths5,658 sq. ft.
$945,000Active5 beds 5 baths5,658 sq. ft.4691 Mill Pond Ct., Murrells Inlet, SC 29576
MLS# 2526081Listed by: CB SEA COAST ADVANTAGE MI - New
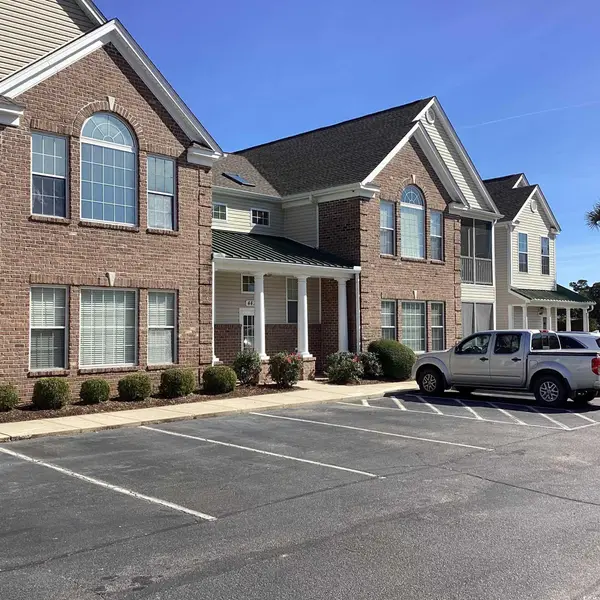 $275,500Active2 beds 2 baths1,208 sq. ft.
$275,500Active2 beds 2 baths1,208 sq. ft.4430 Ladybanks Ln. #C1, Murrells Inlet, SC 29576
MLS# 2526034Listed by: JAMES W SMITH REAL ESTATE CO - New
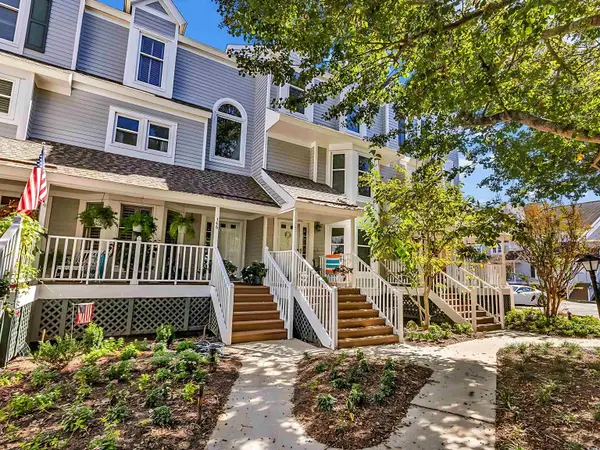 $395,000Active2 beds 3 baths1,545 sq. ft.
$395,000Active2 beds 3 baths1,545 sq. ft.4999 Highway 17 Business #106-C, Murrells Inlet, SC 29576
MLS# 2526009Listed by: KING FISH PROPERTIES, INC. - New
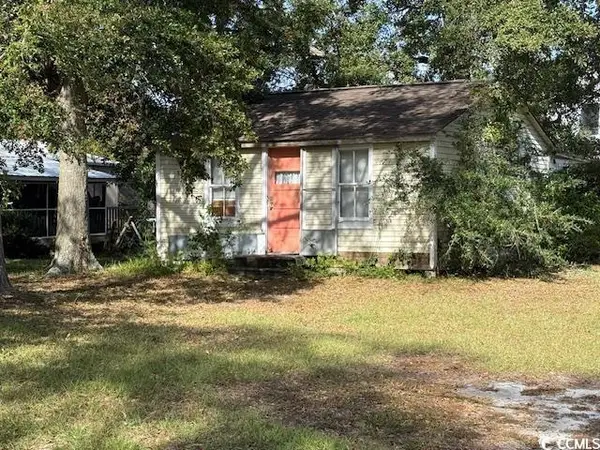 $280,000Active1 beds 1 baths800 sq. ft.
$280,000Active1 beds 1 baths800 sq. ft.Vista Dr., Murrells Inlet, SC 29576
MLS# 2526008Listed by: REALTY ONE GROUP DOCKSIDE - New
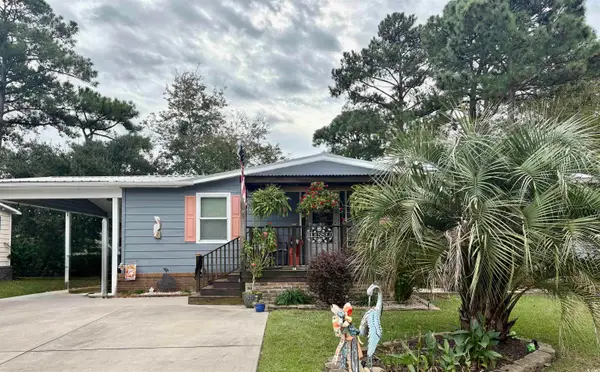 $199,000Active2 beds 2 baths1,440 sq. ft.
$199,000Active2 beds 2 baths1,440 sq. ft.3251 Pecan Trail, Murrells Inlet, SC 29576
MLS# 2525998Listed by: REALTY ONE GROUP DOCKSIDESOUTH - New
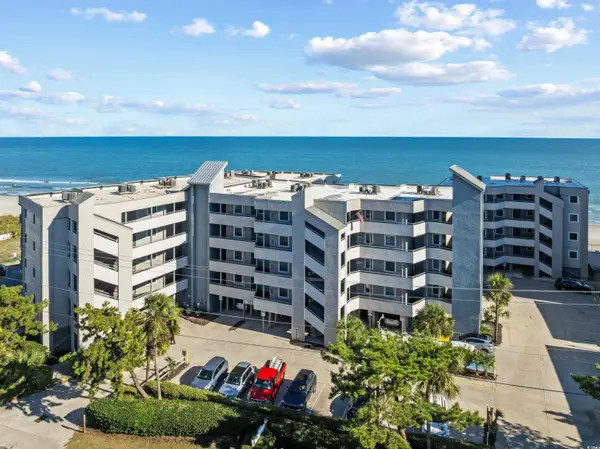 $549,900Active3 beds 3 baths1,150 sq. ft.
$549,900Active3 beds 3 baths1,150 sq. ft.1310 N Waccamaw Dr. #311, Murrells Inlet, SC 29576
MLS# 2526000Listed by: RCB REAL ESTATE & DEVELOPMENT - New
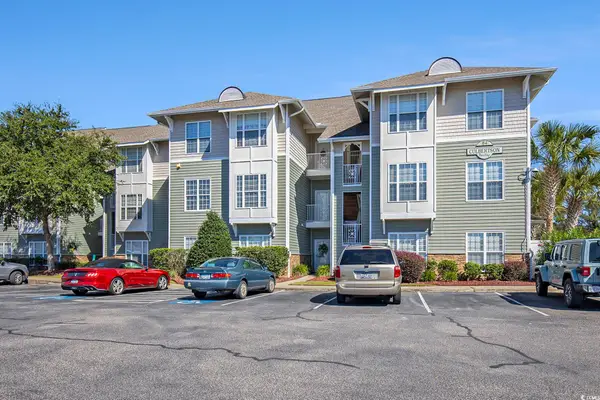 $269,900Active3 beds 2 baths1,675 sq. ft.
$269,900Active3 beds 2 baths1,675 sq. ft.84 Addison Cottage Way #213, Murrells Inlet, SC 29576
MLS# 2525992Listed by: CENTURY 21 THE HARRELSON GROUP
