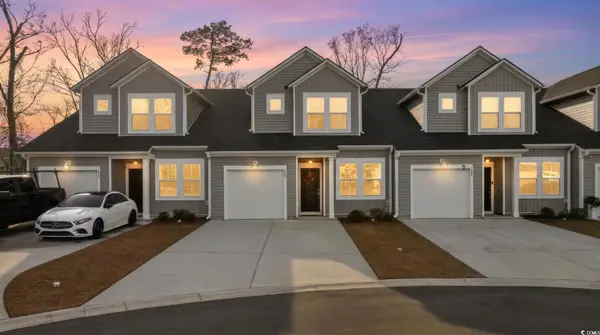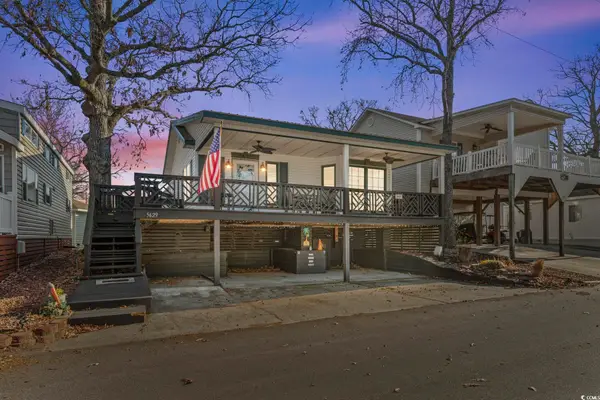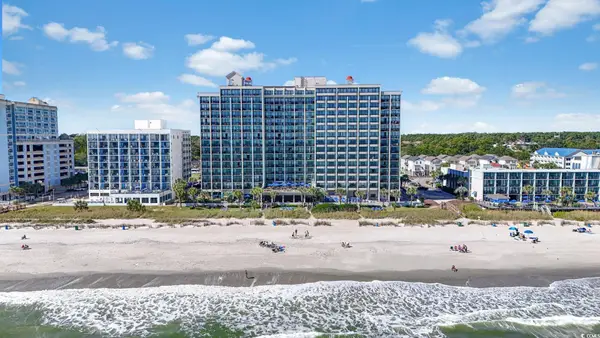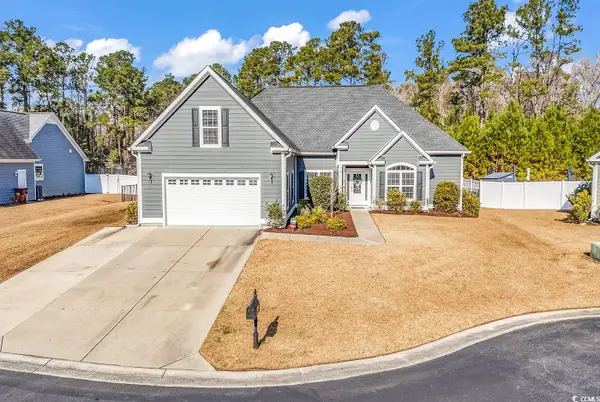1047 Brentford Pl., Myrtle Beach, SC 29579
Local realty services provided by:ERA Real Estate Modo
Office: century 21 boling & associates
MLS#:2527749
Source:SC_CCAR
Price summary
- Price:$599,900
- Price per sq. ft.:$178.59
- Monthly HOA dues:$172
About this home
Beautiful 4 bedroom, 2.5 bathroom home on one the largest homesites in the gated Amherst section of Berkshire Forest..This rare corner double lot is fenced and backs up to a conservation area..Some of the special features are: Large two-story open and bright living room with built-in entertainment system..Separate family room/parlor, formal dining room..Large kitchen with custom cabinetry, stainless steel appliances, breakfast bar and a dining nook..Elegant first floor master suite with tray ceiling and an en-suite bath featuring dual vanities, shower, garden tub and large walk-in closet..Upstairs, you'll find three large bedrooms, and a full bathroom, in addition to a bonus room that can be used as an office, media room, playroom, or whatever your heart desires..LVP flooring throughout and lots of storage closets.. The meticulously landscaped and manicured yard is a great place to enjoy the outsides, while the large patio with a pergola is perfect for outdoor entertaining and relaxing.. Living in this community, you'll have access to the Residents' Clubhouse situated on a 32-acre lake with sandy beach and dock. All the amenities are within walking distance: pools, lazy river, hot tubs, basketball, tennis, pickle ball and Bocce ball courts, playground, picnic and grilling areas, walking trails, dog park, fitness center and a full-time lifestyle director..Don't miss out on the opportunity to make this house your home in an award winning school district..You are just 8 miles from the beautiful Atlantic Ocean and a short drive to all of the shopping, dining, and entertainment Myrtle Beach has to offer.
Contact an agent
Home facts
- Year built:2014
- Listing ID #:2527749
- Added:53 day(s) ago
- Updated:January 08, 2026 at 03:13 PM
Rooms and interior
- Bedrooms:4
- Total bathrooms:3
- Full bathrooms:2
- Half bathrooms:1
- Living area:3,359 sq. ft.
Heating and cooling
- Cooling:Central Air
- Heating:Central, Electric, Gas
Structure and exterior
- Year built:2014
- Building area:3,359 sq. ft.
- Lot area:0.37 Acres
Schools
- High school:Carolina Forest High School
- Middle school:Ocean Bay Middle School
- Elementary school:River Oaks Elementary
Utilities
- Water:Public, Water Available
- Sewer:Sewer Available
Finances and disclosures
- Price:$599,900
- Price per sq. ft.:$178.59
New listings near 1047 Brentford Pl.
- New
 $299,000Active3 beds 2 baths2,258 sq. ft.
$299,000Active3 beds 2 baths2,258 sq. ft.540 Calypso Dr., Myrtle Beach, SC 29588
MLS# 2600824Listed by: HIGHGARDEN REAL ESTATE - New
 $252,900Active3 beds 3 baths1,566 sq. ft.
$252,900Active3 beds 3 baths1,566 sq. ft.608 Sea Sparrow St. #608, Myrtle Beach, SC 29588
MLS# 2600818Listed by: RE/MAX SOUTHERN SHORES - New
 $299,000Active2 beds 2 baths808 sq. ft.
$299,000Active2 beds 2 baths808 sq. ft.6001-5629 S Kings Lynn Dr., Myrtle Beach, SC 29575
MLS# 2600811Listed by: OCEAN LAKES PROPERTIES - New
 $255,000Active3 beds 2 baths800 sq. ft.
$255,000Active3 beds 2 baths800 sq. ft.6001-1864A S Kings Hwy., Myrtle Beach, SC 29575
MLS# 2600812Listed by: OCEAN LAKES PROPERTIES - New
 $1,235,000Active5 beds 6 baths7,337 sq. ft.
$1,235,000Active5 beds 6 baths7,337 sq. ft.664 Oxbow Dr., Myrtle Beach, SC 29579
MLS# 2600813Listed by: PLANTATION REALTY GROUP - New
 $179,000Active1 beds 1 baths600 sq. ft.
$179,000Active1 beds 1 baths600 sq. ft.2401 S Ocean Blvd. #1456, Myrtle Beach, SC 29577
MLS# 2600815Listed by: RE/MAX SOUTHERN SHORES - New
 $248,000Active3 beds 2 baths2,104 sq. ft.
$248,000Active3 beds 2 baths2,104 sq. ft.8122 Shady Grove Rd., Myrtle Beach, SC 29588
MLS# 2600806Listed by: KELLER WILLIAMS THE FORTURRO G - New
 $419,485Active3 beds 2 baths2,324 sq. ft.
$419,485Active3 beds 2 baths2,324 sq. ft.3158 Visionary Dr., Myrtle Beach, SC 29588
MLS# 2600804Listed by: CPG INC. DBA MUNGO HOMES - New
 $629,000Active5 beds 5 baths5,312 sq. ft.
$629,000Active5 beds 5 baths5,312 sq. ft.3133 Visionary Dr., Myrtle Beach, SC 29588
MLS# 2600805Listed by: CPG INC. DBA MUNGO HOMES - New
 $699,900Active4 beds 3 baths3,883 sq. ft.
$699,900Active4 beds 3 baths3,883 sq. ft.315 Sanctuary Ct., Myrtle Beach, SC 29588
MLS# 2600799Listed by: RE/MAX SOUTHERN SHORES
