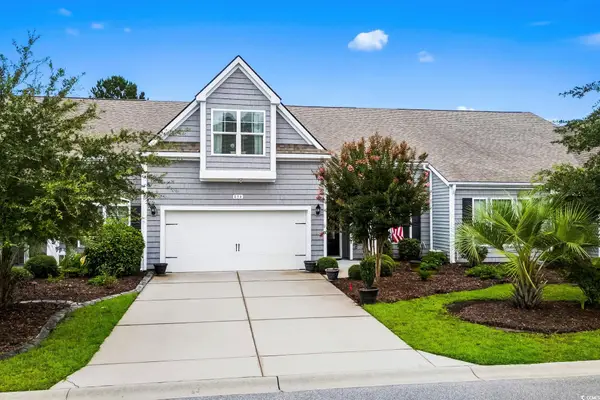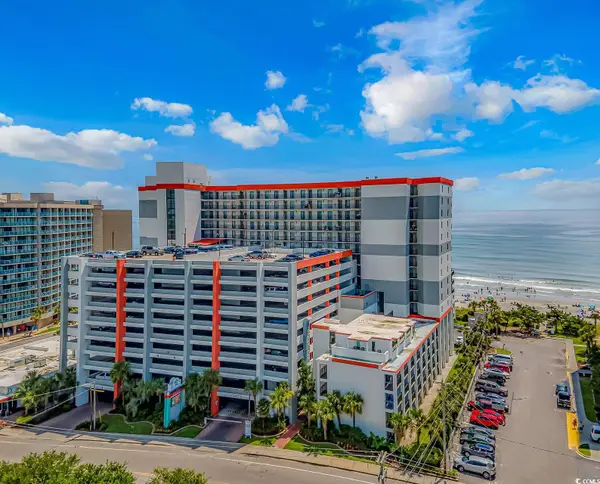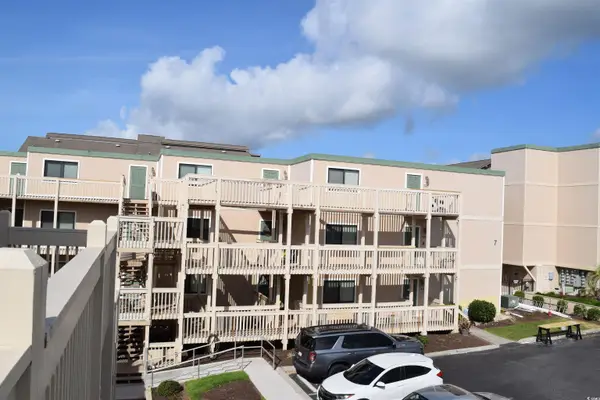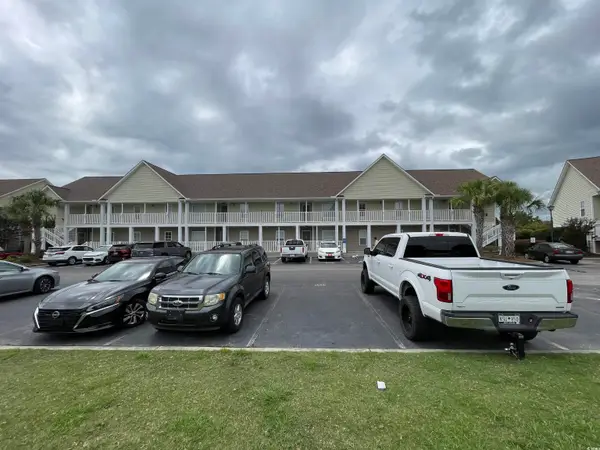1106 Laconic Dr., Myrtle Beach, SC 29588
Local realty services provided by:ERA Real Estate Modo



1106 Laconic Dr.,Myrtle Beach, SC 29588
$524,900
- 5 Beds
- 4 Baths
- 4,389 sq. ft.
- Single family
- Active
Listed by:jennifer docking
Office:cpg inc. dba mungo homes
MLS#:2514518
Source:SC_CCAR
Price summary
- Price:$524,900
- Price per sq. ft.:$119.59
- Monthly HOA dues:$81
About this home
Introducing the Webster II in Arcadia! Estimated for September completion and move-in. This home boasts an open-living plan with an office, sunroom, covered porch, plus a guest bedroom and full bath and powder room downstairs. Upstairs you'll find the large primary suite with 2 walk-in closets, a large tiled shower, and access to the 2nd floor covered porch. 2 other bedrooms with walk-in closets, and a large 15' x 19' bedroom with closet are located upstairs. Tons of upgrades include a coffered ceiling in the family room, fireplace, gourmet kitchen appliances, stainless steel farmhouse sink, walk-in pantry and upgrade cabinetry with soft close drawers and doors. Other upgrade too numerous to list, this home is a must-see! Smart Home Automation is included. Our 1-2-10 year warranty will give your buyers peace of mind. Superior energy efficient construction includes 15 SEER HVAC and R-38 ceiling insulation. Interior photos are of a similar home in another community - colors, options and features may be different.
Contact an agent
Home facts
- Year built:2025
- Listing Id #:2514518
- Added:60 day(s) ago
- Updated:August 10, 2025 at 11:22 PM
Rooms and interior
- Bedrooms:5
- Total bathrooms:4
- Full bathrooms:3
- Half bathrooms:1
- Living area:4,389 sq. ft.
Heating and cooling
- Cooling:Central Air
- Heating:Central, Electric, Forced Air, Gas
Structure and exterior
- Year built:2025
- Building area:4,389 sq. ft.
- Lot area:0.2 Acres
Schools
- High school:Socastee High School
- Middle school:Forestbrook Middle School
- Elementary school:Forestbrook Elementary School
Utilities
- Water:Public, Water Available
- Sewer:Sewer Available
Finances and disclosures
- Price:$524,900
- Price per sq. ft.:$119.59
New listings near 1106 Laconic Dr.
- New
 $339,900Active3 beds 3 baths2,336 sq. ft.
$339,900Active3 beds 3 baths2,336 sq. ft.834 Arezzo Way #834, Myrtle Beach, SC 29579
MLS# 2519457Listed by: BH & G ELLIOTT COASTAL LIVING - New
 $396,770Active3 beds 2 baths2,965 sq. ft.
$396,770Active3 beds 2 baths2,965 sq. ft.6044 Zoe Way, Myrtle Beach, SC 29588
MLS# 2519446Listed by: LENNAR CAROLINAS LLC - New
 $415,000Active3 beds 2 baths2,104 sq. ft.
$415,000Active3 beds 2 baths2,104 sq. ft.408 Highland Ridge Dr., Myrtle Beach, SC 29575
MLS# 2519449Listed by: BEACH STAR REALTY LLC - New
 $435,500Active3 beds 2 baths3,132 sq. ft.
$435,500Active3 beds 2 baths3,132 sq. ft.6036 Zoe Way, Myrtle Beach, SC 29588
MLS# 2519451Listed by: LENNAR CAROLINAS LLC - New
 $445,000Active3 beds 2 baths1,350 sq. ft.
$445,000Active3 beds 2 baths1,350 sq. ft.7200 N Ocean Blvd. #551, Myrtle Beach, SC 29572
MLS# 2519443Listed by: EXP REALTY LLC - New
 $388,770Active3 beds 2 baths2,965 sq. ft.
$388,770Active3 beds 2 baths2,965 sq. ft.6049 Zoe Way, Myrtle Beach, SC 29588
MLS# 2519445Listed by: LENNAR CAROLINAS LLC  $289,000Active2 beds 2 baths988 sq. ft.
$289,000Active2 beds 2 baths988 sq. ft.9661 Shore Dr. #7-A29, Myrtle Beach, SC 29572
MLS# 2517670Listed by: RE/MAX SOUTHERN SHORES- New
 $307,900Active3 beds 2 baths1,801 sq. ft.
$307,900Active3 beds 2 baths1,801 sq. ft.3058 Hollybrooke Dr., Myrtle Beach, SC 29579
MLS# 2519440Listed by: CB SEA COAST ADVANTAGE CF - New
 $185,000Active3 beds 2 baths1,394 sq. ft.
$185,000Active3 beds 2 baths1,394 sq. ft.109 Butkus Dr. #3, Myrtle Beach, SC 29588
MLS# 2519439Listed by: SAND DUNES REALTY - New
 $139,999Active-- beds 1 baths548 sq. ft.
$139,999Active-- beds 1 baths548 sq. ft.5905 S Kings Hwy. #204 RT, Myrtle Beach, SC 29575
MLS# 2519437Listed by: REALTY ONE GROUP DOCKSIDESOUTH
