115 Galil Dr. #B, Myrtle Beach, SC 29579
Local realty services provided by:ERA Real Estate Modo
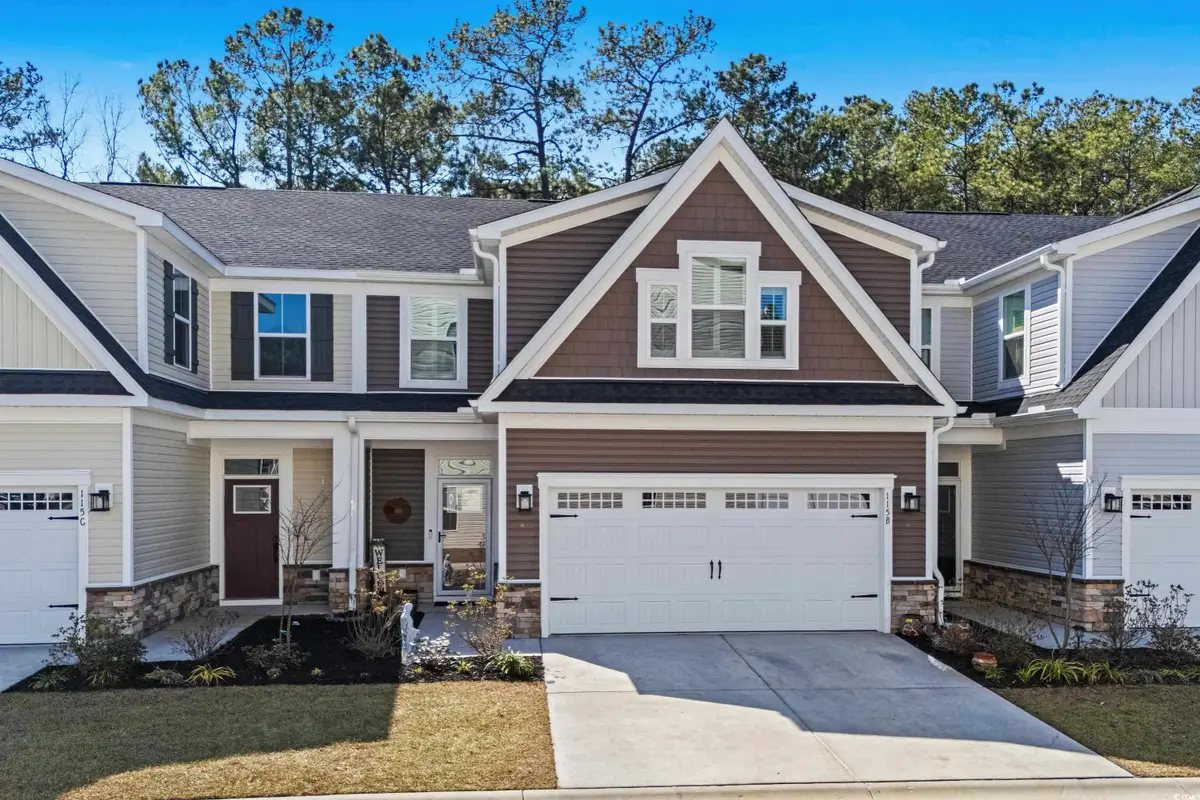

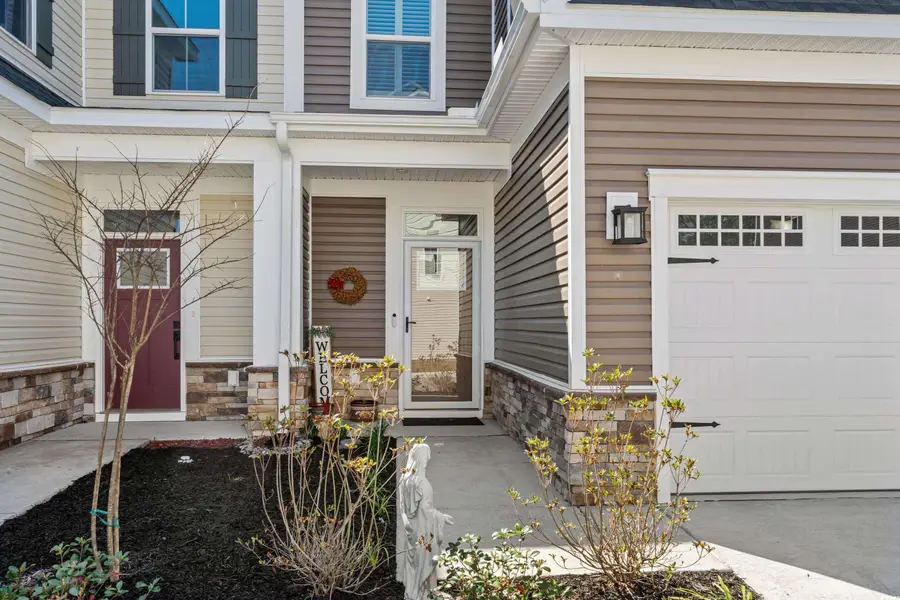
115 Galil Dr. #B,Myrtle Beach, SC 29579
$299,990
- 3 Beds
- 3 Baths
- 2,360 sq. ft.
- Condominium
- Active
Listed by:Cell: 919-201-0233
Office:re/max southern shores
MLS#:2505039
Source:SC_CCAR
Price summary
- Price:$299,990
- Price per sq. ft.:$127.11
- Monthly HOA dues:$453
About this home
***PAY NO HOA DUES UNTIL 2026*** Just one year old and loaded with upgrades, this 3BR, 2.5BA townhome-style condo offers nearly 2,000 sq ft plus a 2-car garage in the desirable Forest Pines community, just steps from Arrowhead Country Club. The sought-after “Caroline” floor plan is the only model in the neighborhood with a first-floor primary suite. Inside, you’ll find a stunning designer kitchen with quartz countertops, stainless steel appliances, tile backsplash, under-cabinet lighting, soft-close cabinets, and roll-out shelving. Plantation shutters, ceiling fans, custom paint, and luxury vinyl plank flooring flow throughout the open-concept main level, which also features a storm door entry, dining and living areas, a half bath, and a laundry room with washer and dryer included. The spacious primary suite boasts a tray ceiling, large walk-in closet, and double-sink bath with walk-in shower. Upstairs are two additional bedrooms, a full bath, and a versatile flex space. Step outside to your private, fenced backyard with patio and wooded view—perfect for entertaining or pets. Even the garage is upgraded with painted walls and professional epoxy flooring. Exterior maintenance is a breeze with vinyl siding, stone accents, gutters, and HOA coverage for upkeep and annual power washing. Builder warranties for plumbing, HVAC, electrical, and structure transfer at no cost, and hurricane window protectors are included. Forest Pines is a small community of just 84 homes with a pool, located in the Carolina Forest school district and minutes from the beach, shopping, and dining. This home is truly move-in ready and priced to sell—schedule your showing today! ***ALL OFFERS CONSIDERED - OWNERS HAVE RELOCATED AND ARE ANXIOUS TO SELL***
Contact an agent
Home facts
- Year built:2024
- Listing Id #:2505039
- Added:166 day(s) ago
- Updated:August 08, 2025 at 08:25 PM
Rooms and interior
- Bedrooms:3
- Total bathrooms:3
- Full bathrooms:2
- Half bathrooms:1
- Living area:2,360 sq. ft.
Heating and cooling
- Cooling:Central Air
- Heating:Central, Electric
Structure and exterior
- Year built:2024
- Building area:2,360 sq. ft.
Schools
- High school:Carolina Forest High School
- Middle school:Ten Oaks Middle School
- Elementary school:River Oaks Elementary
Utilities
- Water:Public, Water Available
- Sewer:Sewer Available
Finances and disclosures
- Price:$299,990
- Price per sq. ft.:$127.11
New listings near 115 Galil Dr. #B
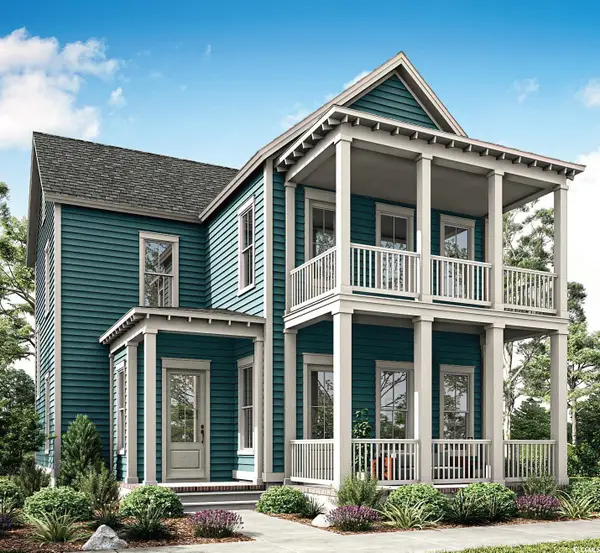 $714,900Active4 beds 4 baths3,482 sq. ft.
$714,900Active4 beds 4 baths3,482 sq. ft.1075 Milford Way, Myrtle Beach, SC 29588
MLS# 2515975Listed by: CAROLINA ONE REAL ESTATE GS- New
 $243,750Active2 beds 3 baths1,350 sq. ft.
$243,750Active2 beds 3 baths1,350 sq. ft.4108 Fairway Lakes Dr. #4108, Myrtle Beach, SC 29577
MLS# 2519784Listed by: OASIS REALTY COLLECTIVE - New
 $215,000Active2 beds 3 baths1,144 sq. ft.
$215,000Active2 beds 3 baths1,144 sq. ft.1701 Yaupon Dr. #A, Myrtle Beach, SC 29577
MLS# 2519788Listed by: CENTURY 21 BROADHURST - Open Sat, 12 to 2pmNew
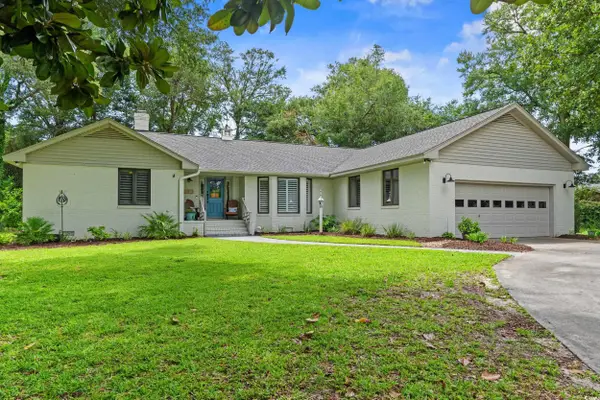 $825,000Active3 beds 3 baths2,862 sq. ft.
$825,000Active3 beds 3 baths2,862 sq. ft.10072 Washington Circle, Myrtle Beach, SC 29572
MLS# 2519791Listed by: KELLER WILLIAMS INNOVATE SOUTH - New
 Listed by ERA$169,900Active1 beds 1 baths600 sq. ft.
Listed by ERA$169,900Active1 beds 1 baths600 sq. ft.7200 N Ocean Blvd. #863, Myrtle Beach, SC 29577
MLS# 2519792Listed by: ERA REAL ESTATE MODO - New
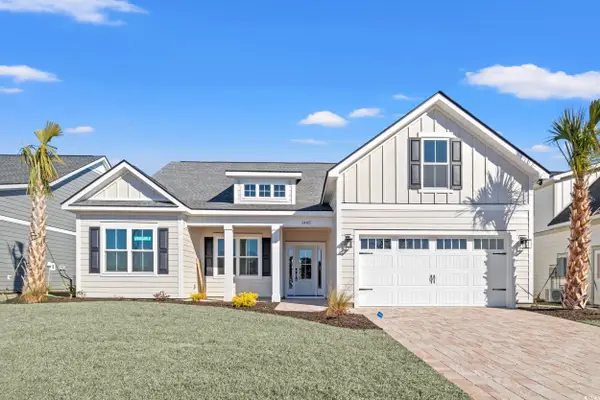 $435,354Active3 beds 2 baths2,448 sq. ft.
$435,354Active3 beds 2 baths2,448 sq. ft.5149 Water Breeze Ct., Myrtle Beach, SC 29588
MLS# 2519777Listed by: THE BEVERLY GROUP - New
 $543,064Active4 beds 3 baths3,230 sq. ft.
$543,064Active4 beds 3 baths3,230 sq. ft.5142 Water Breeze Ct., Myrtle Beach, SC 29588
MLS# 2519781Listed by: THE BEVERLY GROUP - New
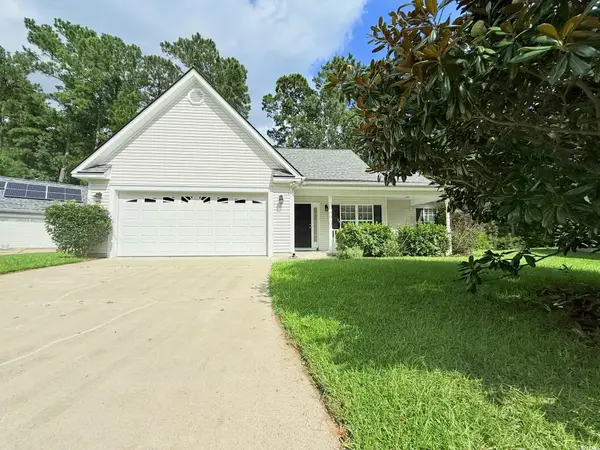 $319,000Active4 beds 2 baths1,900 sq. ft.
$319,000Active4 beds 2 baths1,900 sq. ft.412 Callie Dr., Myrtle Beach, SC 29588
MLS# 2519768Listed by: SOUTHBOUND REALTY - New
 $158,900Active2 beds 2 baths1,150 sq. ft.
$158,900Active2 beds 2 baths1,150 sq. ft.624 River Oaks Dr. #52G, Myrtle Beach, SC 29579
MLS# 2519769Listed by: RE/MAX EXECUTIVE - Open Sat, 11am to 1pmNew
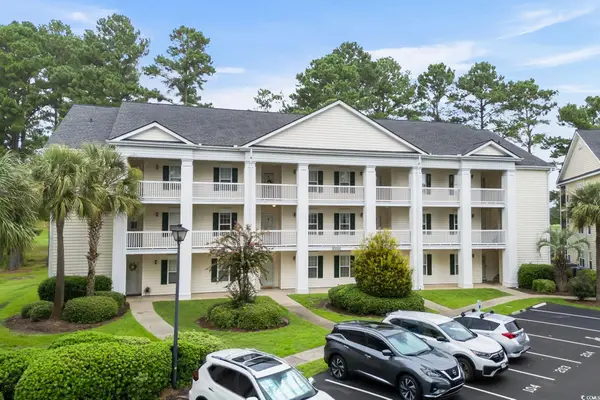 $208,500Active3 beds 2 baths1,520 sq. ft.
$208,500Active3 beds 2 baths1,520 sq. ft.5000 Windsor Green Way #202, Myrtle Beach, SC 29579
MLS# 2519773Listed by: LIVING SOUTH REALTY
