115 Machrie Loop #D, Myrtle Beach, SC 29588
Local realty services provided by:ERA Wilder Realty
Office: keller williams the forturro g
MLS#:2527333
Source:SC_CCAR
Price summary
- Price:$325,000
- Price per sq. ft.:$126.76
- Monthly HOA dues:$449
About this home
Welcome to 115 Machrie Loop Unit D, a spacious end-unit townhome in the Berwick at Windsor Plantation. This property offers 3 bedrooms, 2.5 bathrooms, a 2-car garage, and a layout designed for practical, comfortable living. The first floor centers around an open living and dining area with durable LVP flooring and plenty of natural light. The kitchen has a clean, functional setup with stainless steel appliances, an island for extra prep space, and a clear view of the main living area. The primary bedroom is also on the first floor and includes two custom closets and a large private bathroom with double sinks, a soaking tub, and a separate shower. Upstairs provides two additional bedrooms, a full bathroom, and a loft that can be used as an office, playroom, or second living space. Out back, you’ll find a screened porch and a nicely finished patio area with pavers and an extended deck great for relaxing or hosting friends. The home also includes a first-floor laundry room and a garage with built-in storage. Also a bonus the HOA fee includes Water/Sewer, Trash pick up, Cable/internet, Building insurance, Landscaping and Pool maintenance! The location puts you close to The Market Common, the beach, CCU, and everyday conveniences like Target, Starbucks, and Trader Joe’s. Some photos have been virtually staged.
Contact an agent
Home facts
- Year built:2017
- Listing ID #:2527333
- Added:35 day(s) ago
- Updated:December 19, 2025 at 03:00 PM
Rooms and interior
- Bedrooms:3
- Total bathrooms:3
- Full bathrooms:2
- Half bathrooms:1
- Living area:2,564 sq. ft.
Heating and cooling
- Cooling:Central Air
- Heating:Central, Electric
Structure and exterior
- Year built:2017
- Building area:2,564 sq. ft.
Schools
- High school:Socastee High School
- Middle school:Socastee Middle School
- Elementary school:Lakewood Elementary School
Utilities
- Water:Public, Water Available
- Sewer:Sewer Available
Finances and disclosures
- Price:$325,000
- Price per sq. ft.:$126.76
New listings near 115 Machrie Loop #D
- New
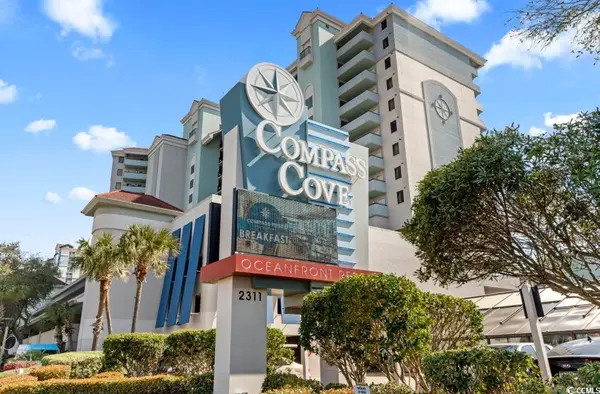 $169,500Active1 beds 2 baths417 sq. ft.
$169,500Active1 beds 2 baths417 sq. ft.2311 S Ocean Blvd. #430, Myrtle Beach, SC 29577
MLS# 2529734Listed by: CENTURY 21 BROADHURST - Open Sat, 11am to 2pmNew
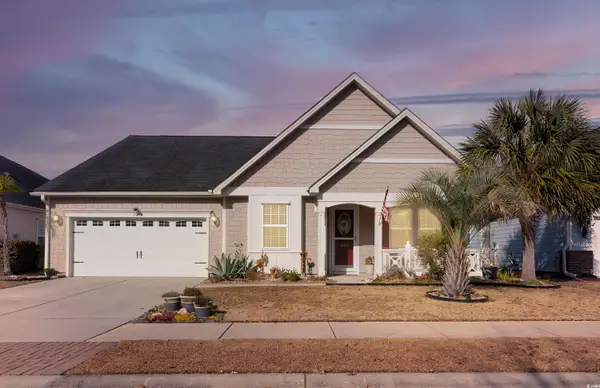 $585,000Active4 beds 3 baths2,980 sq. ft.
$585,000Active4 beds 3 baths2,980 sq. ft.1960 Oxford St., Myrtle Beach, SC 29577
MLS# 2529725Listed by: BHHS COASTAL REAL ESTATE - New
 $80,000Active2 beds 2 baths1,030 sq. ft.
$80,000Active2 beds 2 baths1,030 sq. ft.5001 Little River Rd. #W-501, Myrtle Beach, SC 29577
MLS# 2529712Listed by: CB SEA COAST ADVANTAGE CF - New
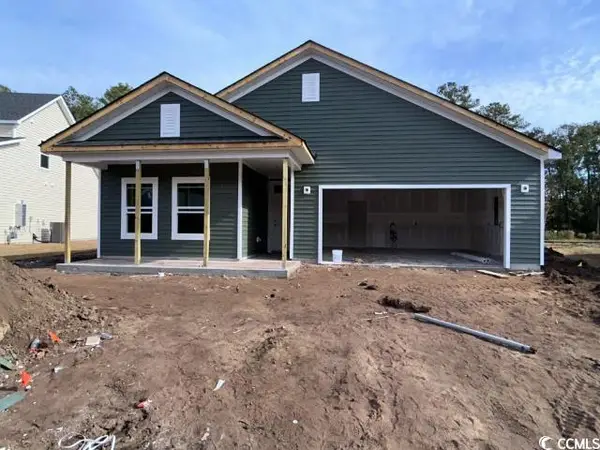 $399,990Active3 beds 2 baths2,576 sq. ft.
$399,990Active3 beds 2 baths2,576 sq. ft.127 Valerio St., Myrtle Beach, SC 29579
MLS# 2529709Listed by: ASHTON CHARLESTON RESIDENTIAL - New
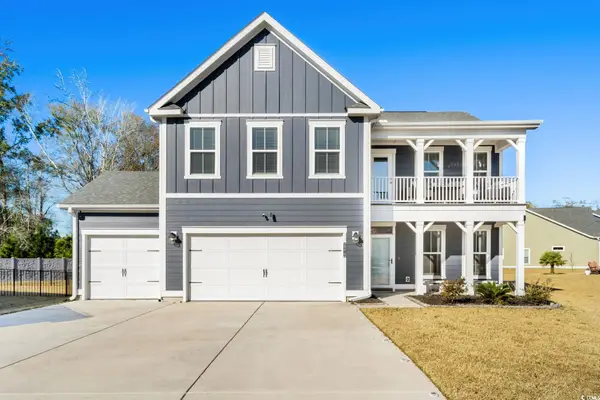 $687,900Active4 beds 4 baths3,276 sq. ft.
$687,900Active4 beds 4 baths3,276 sq. ft.2212 Leeboard Ct., Myrtle Beach, SC 29579
MLS# 2529706Listed by: CENTURY 21 BOLING & ASSOCIATES - New
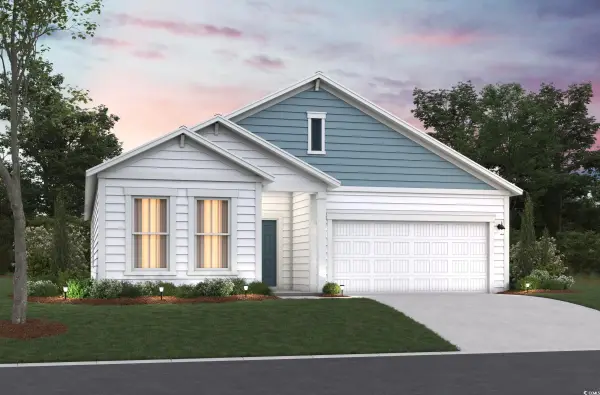 $410,576Active3 beds 2 baths2,360 sq. ft.
$410,576Active3 beds 2 baths2,360 sq. ft.6024 Harness Ct., Myrtle Beach, SC 29588
MLS# 2529698Listed by: BEAZER HOMES LLC - New
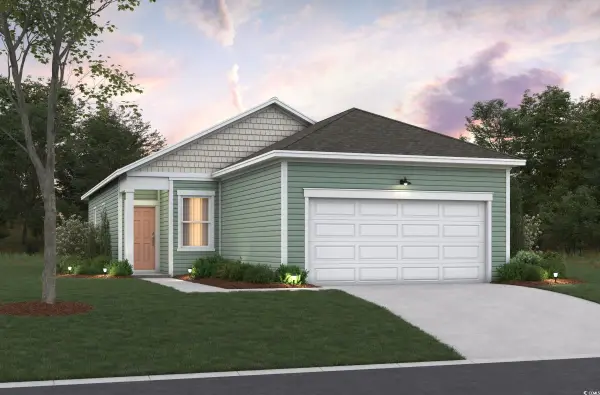 $328,726Active3 beds 2 baths1,996 sq. ft.
$328,726Active3 beds 2 baths1,996 sq. ft.5029 Gallop Ct., Myrtle Beach, SC 29588
MLS# 2529690Listed by: BEAZER HOMES LLC - New
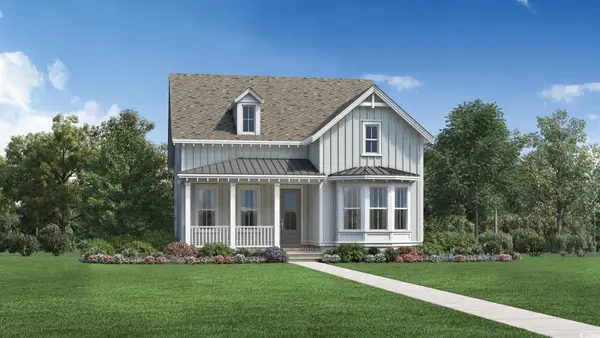 $852,826Active4 beds 3 baths3,024 sq. ft.
$852,826Active4 beds 3 baths3,024 sq. ft.1737 Tryon Dr, Myrtle Beach, SC 29588
MLS# 2529691Listed by: TOLL BROTHERS REAL ESTATE INC. - New
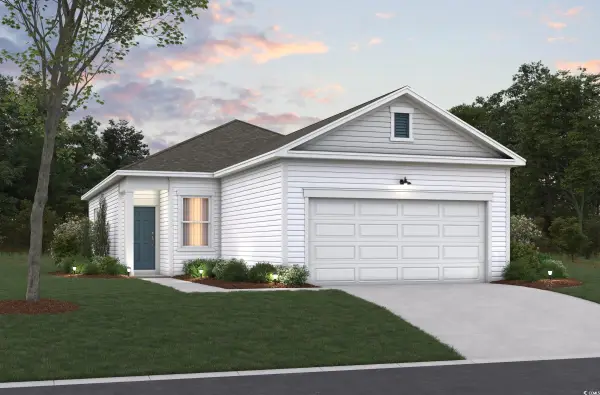 $331,305Active3 beds 2 baths1,868 sq. ft.
$331,305Active3 beds 2 baths1,868 sq. ft.5008 Gallop Ct., Myrtle Beach, SC 29588
MLS# 2529692Listed by: BEAZER HOMES LLC - New
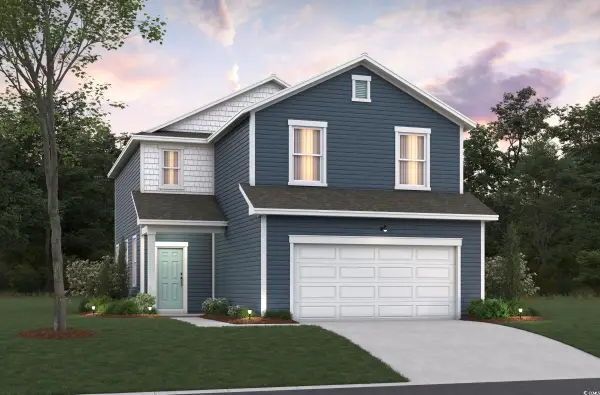 $380,669Active4 beds 3 baths2,578 sq. ft.
$380,669Active4 beds 3 baths2,578 sq. ft.6029 Harness Ct., Myrtle Beach, SC 29588
MLS# 2529693Listed by: BEAZER HOMES LLC
