12 Chapin Circle, Myrtle Beach, SC 29572
Local realty services provided by:ERA Wilder Realty
12 Chapin Circle,Myrtle Beach, SC 29572
$1,895,000
- 5 Beds
- 5 Baths
- 5,617 sq. ft.
- Single family
- Active
Office: re/max southern shores
MLS#:2507898
Source:SC_CCAR
Price summary
- Price:$1,895,000
- Price per sq. ft.:$337.37
About this home
Great price improvement!! Welcome to this beautiful 5-bedroom brick home in the highly coveted Dunes Club. This custom built home offers a perfect blend of classic charm and modern comfort. Located on the highly sought-after Chapin Circle, this home sits on a spacious lot with lush landscaping. Please note: Some photos are vitually staged with paint and furnishings.The master suite, conveniently located on the main floor, features a huge en-suite bath and an additional flex room—ideal for a nursery, home office, or gym. The kitchen boasts custom white cabinetry, an island, and an inviting breakfast area designed to welcome the morning sunlight. A gorgeous sunroom with brick floors and expansive windows seamlessly connects to the great room, where family and friends can gather around the cozy fireplace. Upstairs, four generously sized bedrooms provide plenty of space for everyone. With over 5,600 total square feet, this residence is designed for spacious living, featuring generous family spaces, private retreats, and endless possibilities for your family. This is an incredible opportunity to own a home in one of the most desirable communities along the Grand Strand! Living here means enjoying a coastal lifestyle, with the ocean and Dunes Club just a short walk or golf cart ride away without going on the highway. With close proximity to dining, shopping, entertainment, and Grand Strand Regional Hospital, this home offers a rare combination of luxury, convenience, and location. All information is deemed to be accurate but to be verified by the buyer.
Contact an agent
Home facts
- Year built:1988
- Listing ID #:2507898
- Added:276 day(s) ago
- Updated:January 01, 2026 at 03:00 PM
Rooms and interior
- Bedrooms:5
- Total bathrooms:5
- Full bathrooms:3
- Half bathrooms:2
- Living area:5,617 sq. ft.
Heating and cooling
- Cooling:Central Air
- Heating:Central
Structure and exterior
- Year built:1988
- Building area:5,617 sq. ft.
- Lot area:0.44 Acres
Schools
- High school:Myrtle Beach High School
- Middle school:Myrtle Beach Middle School
- Elementary school:Myrtle Beach Elementary School
Utilities
- Water:Public, Water Available
- Sewer:Sewer Available
Finances and disclosures
- Price:$1,895,000
- Price per sq. ft.:$337.37
New listings near 12 Chapin Circle
- New
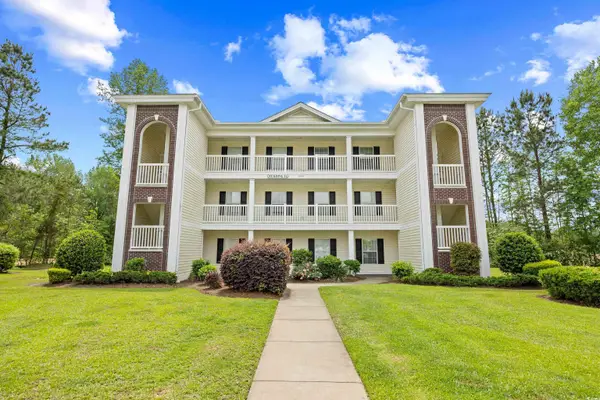 $234,900Active3 beds 2 baths1,394 sq. ft.
$234,900Active3 beds 2 baths1,394 sq. ft.1204 River Oak Dr. #25-A, Myrtle Beach, SC 29579
MLS# 2600020Listed by: INNOVATE REAL ESTATE - New
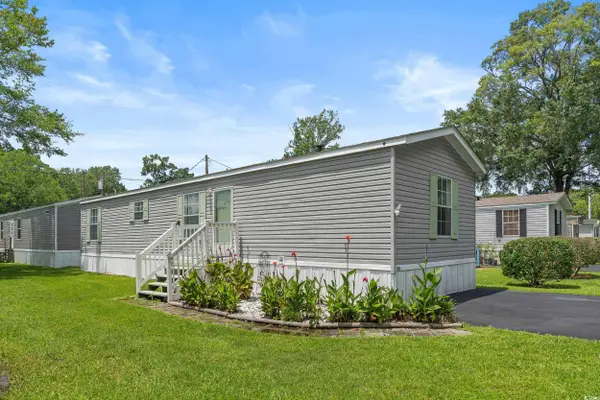 $87,000Active2 beds 2 baths896 sq. ft.
$87,000Active2 beds 2 baths896 sq. ft.904 Periwinkle Pl., Myrtle Beach, SC 29577
MLS# 2600018Listed by: DUNCAN GROUP PROPERTIES - New
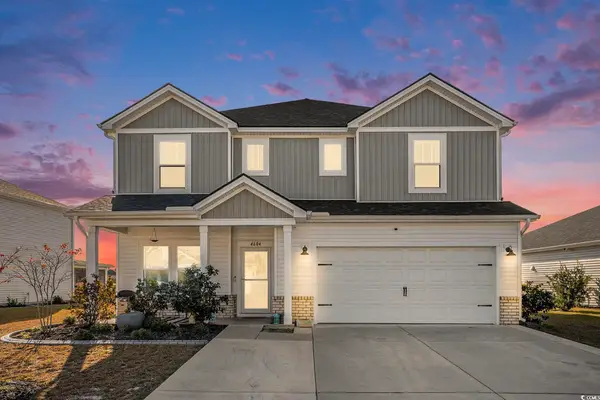 $499,900Active5 beds 3 baths3,149 sq. ft.
$499,900Active5 beds 3 baths3,149 sq. ft.4604 Day Lily Run St., Myrtle Beach, SC 29579
MLS# 2600019Listed by: DUNCAN GROUP PROPERTIES - New
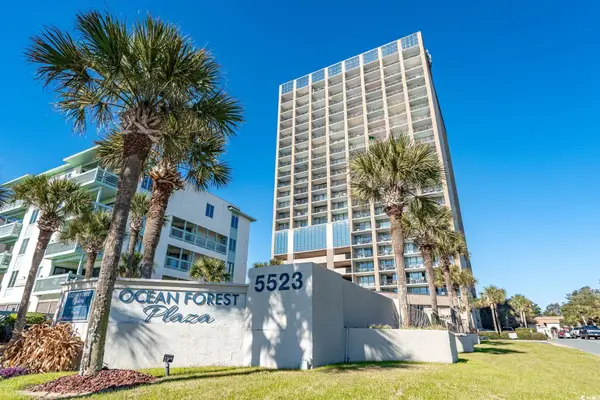 $204,900Active1 beds 1 baths650 sq. ft.
$204,900Active1 beds 1 baths650 sq. ft.5523 North Ocean Blvd. #803, Myrtle Beach, SC 29577
MLS# 2600010Listed by: KELLER WILLIAMS INNOVATE SOUTH - New
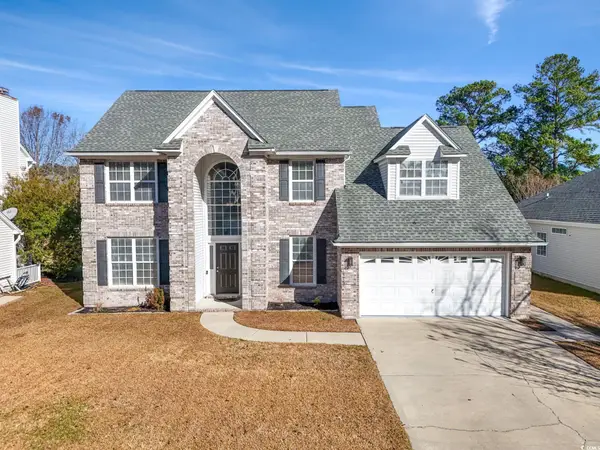 $379,000Active4 beds 3 baths3,036 sq. ft.
$379,000Active4 beds 3 baths3,036 sq. ft.475 Blackberry Ln., Myrtle Beach, SC 29579
MLS# 2600006Listed by: KELLER WILLIAMS INNOVATE SOUTH - New
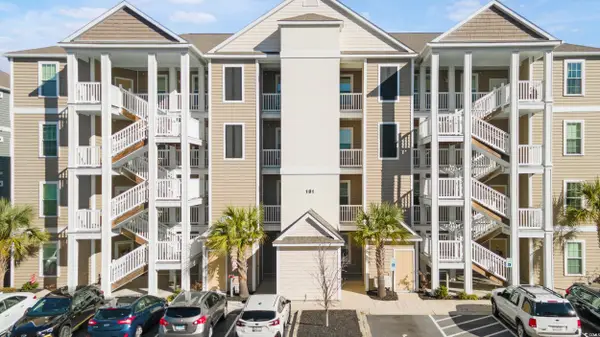 $272,500Active2 beds 2 baths1,357 sq. ft.
$272,500Active2 beds 2 baths1,357 sq. ft.181 Ella Kinley Circle #204, Myrtle Beach, SC 29588
MLS# 2600007Listed by: INNOVATE REAL ESTATE - New
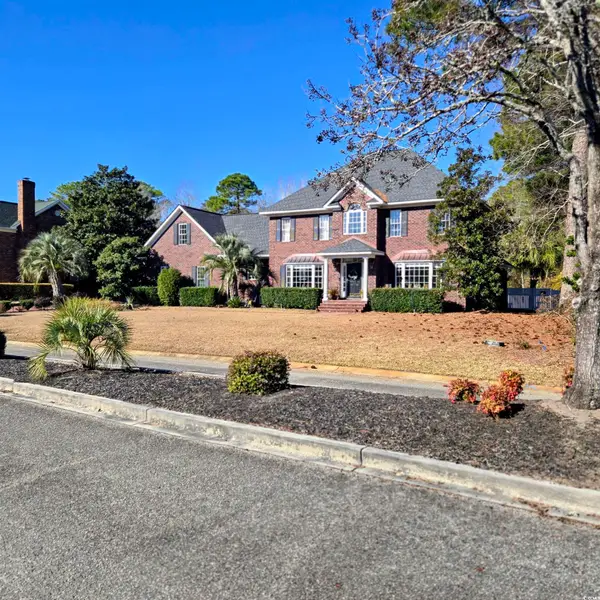 $719,000Active5 beds 5 baths4,855 sq. ft.
$719,000Active5 beds 5 baths4,855 sq. ft.2410 Hunters Trail, Myrtle Beach, SC 29588
MLS# 2600004Listed by: NEXTHOME THE AGENCY GROUP MB - New
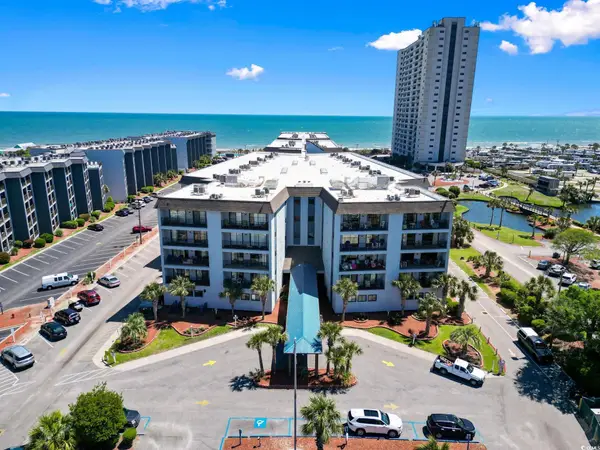 $175,000Active2 beds 2 baths968 sq. ft.
$175,000Active2 beds 2 baths968 sq. ft.5905 South Kings Hwy. #B149, Myrtle Beach, SC 29575
MLS# 2530192Listed by: CENTURY 21 THE HARRELSON GROUP - New
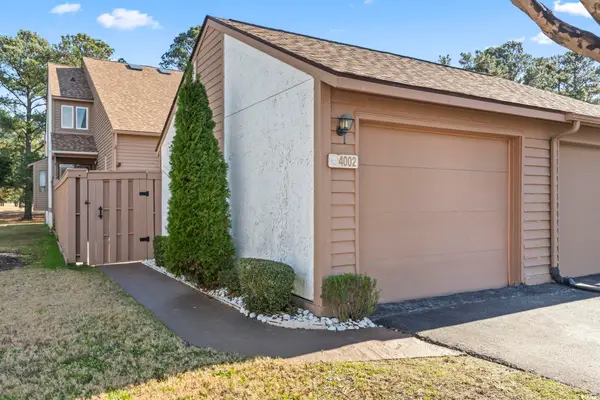 $289,900Active3 beds 3 baths2,272 sq. ft.
$289,900Active3 beds 3 baths2,272 sq. ft.4002 Fairway Lakes Dr. #4002, Myrtle Beach, SC 29577
MLS# 2530185Listed by: CENTURY 21 THE HARRELSON GROUP - New
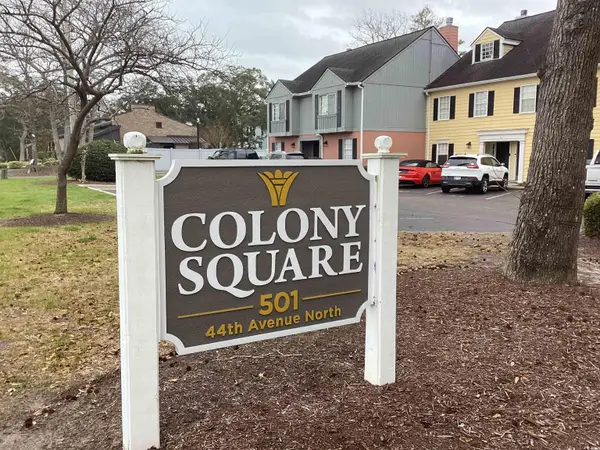 $235,000Active2 beds 2 baths1,200 sq. ft.
$235,000Active2 beds 2 baths1,200 sq. ft.501 44th Ave. N #A-11, Myrtle Beach, SC 29577
MLS# 2530175Listed by: FALLON & ASSOCIATES REALTY CO
