1201 Ficus Dr., Myrtle Beach, SC 29579
Local realty services provided by:ERA Wilder Realty
Listed by:Cell: 843-421-7767
Office:re/max southern shores
MLS#:2519886
Source:SC_CCAR
Price summary
- Price:$439,900
- Price per sq. ft.:$145.28
- Monthly HOA dues:$97
About this home
Corner-Lot Charmer with 3-Car Garage & Screened Porch Tucked inside the gated, natural gas community of Sago Plantation at the Legends, this 3-bedroom beauty checks all the boxes: open layout, vaulted ceilings, natural light, and NO carpet! The expansive kitchen is a true standout—featuring granite countertops, abundant cabinetry, stainless appliances, a pantry, and a spacious island that flows into the living room and cozy gas fireplace. Flex room with French doors adds versatility for an office or hobby space. Step outside to relax on your screened-in porch or covered front patio, or enjoy the huge corner yard with a hurricane-strapped shed for storage or workspace. The 3-car garage is a rare bonus, equipped with built-in shelving and its own mini split HVAC system. A recent home inspection has already been completed, and the seller has addressed several items—saving you time and money. Don’t miss this move-in-ready gem—schedule your showing today!
Contact an agent
Home facts
- Year built:2018
- Listing ID #:2519886
- Added:41 day(s) ago
- Updated:September 15, 2025 at 03:16 PM
Rooms and interior
- Bedrooms:3
- Total bathrooms:2
- Full bathrooms:2
- Living area:3,028 sq. ft.
Heating and cooling
- Cooling:Central Air
- Heating:Central, Electric, Gas
Structure and exterior
- Year built:2018
- Building area:3,028 sq. ft.
- Lot area:0.33 Acres
Schools
- High school:Carolina Forest High School
- Middle school:Ten Oaks Middle
- Elementary school:Pine Island Elementary School
Utilities
- Water:Public, Water Available
- Sewer:Sewer Available
Finances and disclosures
- Price:$439,900
- Price per sq. ft.:$145.28
New listings near 1201 Ficus Dr.
- New
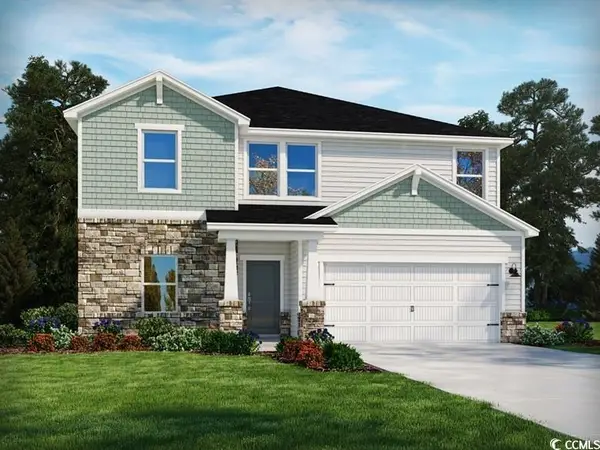 $459,990Active4 beds 3 baths3,152 sq. ft.
$459,990Active4 beds 3 baths3,152 sq. ft.6014 Mandrake Ct., Myrtle Beach, SC 29579
MLS# 2523468Listed by: MERITAGE HOMES OF THE CAROLINA - New
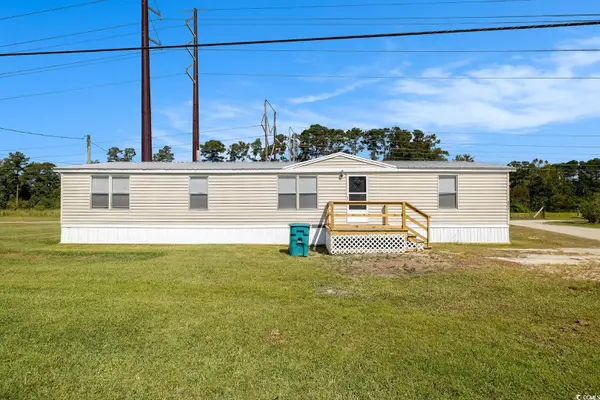 $134,900Active3 beds 2 baths1,560 sq. ft.
$134,900Active3 beds 2 baths1,560 sq. ft.4317 Flat Bay Circle, Myrtle Beach, SC 29588
MLS# 2523460Listed by: CENTURY 21 THE HARRELSON GROUP - New
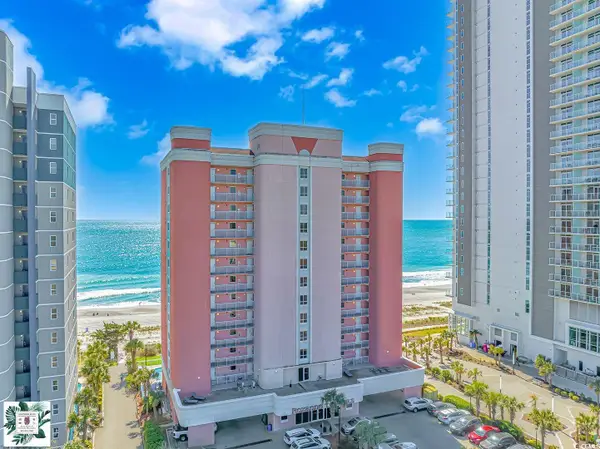 Listed by ERA$349,000Active2 beds 2 baths1,042 sq. ft.
Listed by ERA$349,000Active2 beds 2 baths1,042 sq. ft.1604 N Ocean Blvd. #406, Myrtle Beach, SC 29577
MLS# 2523448Listed by: ERA REAL ESTATE MODO - New
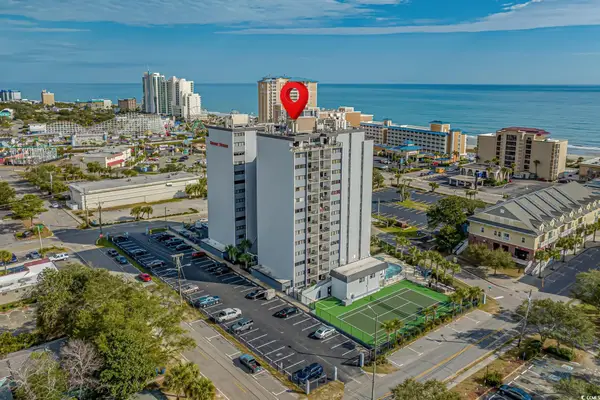 $234,888Active2 beds 2 baths1,015 sq. ft.
$234,888Active2 beds 2 baths1,015 sq. ft.601 Mitchell Dr. #207, Myrtle Beach, SC 29577
MLS# 2523452Listed by: FIDEI REAL ESTATE INT'L - New
 $112,500Active1 beds 1 baths663 sq. ft.
$112,500Active1 beds 1 baths663 sq. ft.1105 South Ocean Blvd. #1212, Myrtle Beach, SC 29577
MLS# 2523454Listed by: CB SEA COAST ADVANTAGE CF - Open Fri, 12 to 2pmNew
 $695,000Active3 beds 2 baths3,273 sq. ft.
$695,000Active3 beds 2 baths3,273 sq. ft.931 Waterbridge Blvd., Myrtle Beach, SC 29579
MLS# 2523435Listed by: RE/MAX SOUTHERN SHORES - New
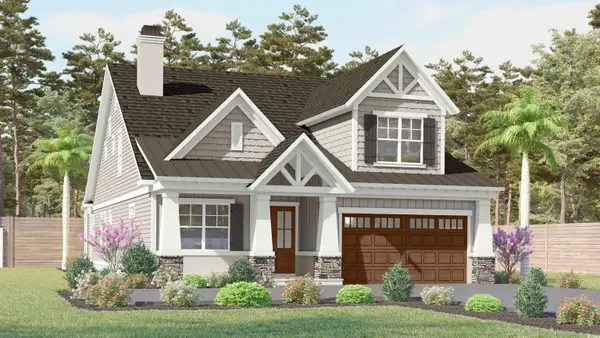 $1,389,700Active3 beds 3 baths3,415 sq. ft.
$1,389,700Active3 beds 3 baths3,415 sq. ft.407 N Highland Way, Myrtle Beach, SC 29572
MLS# 2523437Listed by: GRANDE DUNES PROPERTIES - New
 $227,500Active1 beds 1 baths640 sq. ft.
$227,500Active1 beds 1 baths640 sq. ft.5308 N Ocean Blvd. #1905, Myrtle Beach, SC 29577
MLS# 2523438Listed by: MCCLURE GROUP REALTY LLC - Open Sat, 12 to 2pmNew
 $349,900Active3 beds 2 baths2,045 sq. ft.
$349,900Active3 beds 2 baths2,045 sq. ft.4096 Grousewood Dr., Myrtle Beach, SC 29588
MLS# 2523427Listed by: RE/MAX SOUTHERN SHORES - New
 $120,000Active2 beds 2 baths1,108 sq. ft.
$120,000Active2 beds 2 baths1,108 sq. ft.3947 Gladiola Ct. #303, Myrtle Beach, SC 29588
MLS# 2523428Listed by: S.H. JUNE & ASSOCIATES, LLC
