1562 Palmina Loop, Myrtle Beach, SC 29588
Local realty services provided by:ERA Strother Real Estate
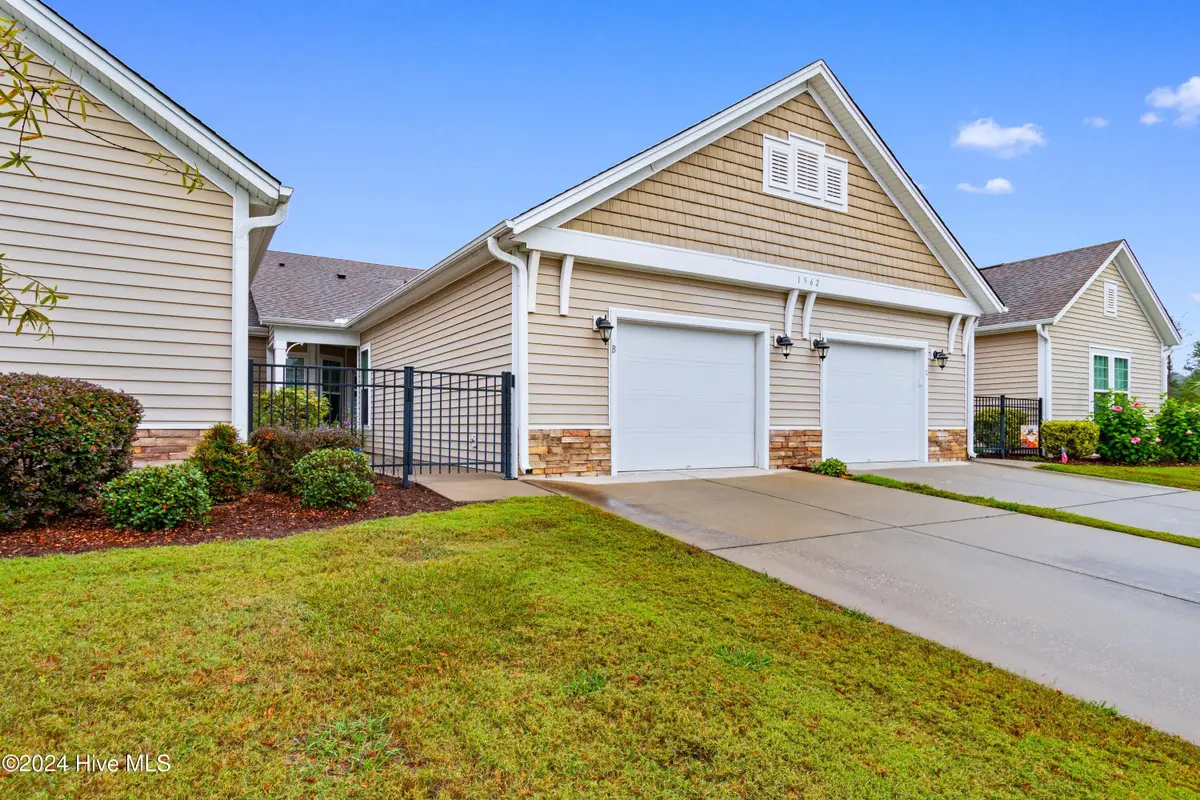
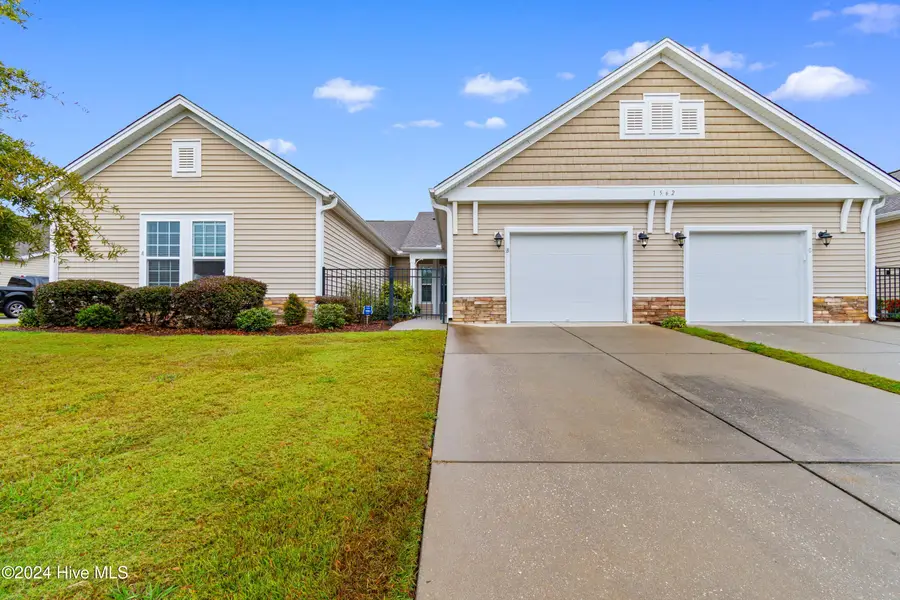

1562 Palmina Loop,Myrtle Beach, SC 29588
$260,000
- 3 Beds
- 2 Baths
- 2,964 sq. ft.
- Condominium
- Active
Listed by:rick r kimbler
Office:weichert realtors southern-coast
MLS#:100475631
Source:NC_CCAR
Price summary
- Price:$260,000
- Price per sq. ft.:$179.81
About this home
YOU FOUND IT !! This Beautiful 3 bedroom 2 bath home in the Garden homes section of Cameron Village, has upgrades galore....Safe Step Walk in Tube/Shower in Primary Bath. Pro Systems whole house water filtration system, Large walk in closet for the primary bedroom, large window overlooking the pond, fan/light make this Primary bedroom an Oasis of comfort and relaxation. The living area has beautiful wood flooring . The Carolina room has Eze-Breeze windows and tile flooring that is sure to make you want to spend time here watching the wildlife on the pond. The Kitchen has SS appliances, tile flooring , extra pantry , granite countertops upgraded lighting.... garage door opener with keypad entry, for this 1 plus garage . Washer and Dryer stay with the unit in this oversized laundry room. The back outside patio has a privacy fence. Floored storage over the garage with pull down stairs. The second bedroom was furnished with a queen size bed , dresser and chest so this room can handle the furniture, also has a large closet. The third bedroom can be used as an office but is big enough for bunkbeds and dresser or chest and large closet, can also be used as a den, office or sewing room or just for storage.All the utilities are taken care of as a part of the HOA except for the electricity. The Garden homes section has a beautiful salt water pool to enjoy .The Attic is partially floored with pull down stairs. The only thing missing is YOU !!
Contact an agent
Home facts
- Year built:2015
- Listing Id #:100475631
- Added:274 day(s) ago
- Updated:August 14, 2025 at 10:14 AM
Rooms and interior
- Bedrooms:3
- Total bathrooms:2
- Full bathrooms:2
- Living area:2,964 sq. ft.
Heating and cooling
- Cooling:Central Air
- Heating:Electric, Forced Air, Heating
Structure and exterior
- Roof:Architectural Shingle
- Year built:2015
- Building area:2,964 sq. ft.
Schools
- High school:St. James High
- Middle school:St. James Middle
- Elementary school:Burgess Elementary
Utilities
- Water:Community Water Available
Finances and disclosures
- Price:$260,000
- Price per sq. ft.:$179.81
New listings near 1562 Palmina Loop
- New
 $299,900Active3 beds 2 baths1,960 sq. ft.
$299,900Active3 beds 2 baths1,960 sq. ft.154 Hummingbird Ct., Myrtle Beach, SC 29579
MLS# 2519748Listed by: REALTY ONE GROUP DOCKSIDESOUTH - New
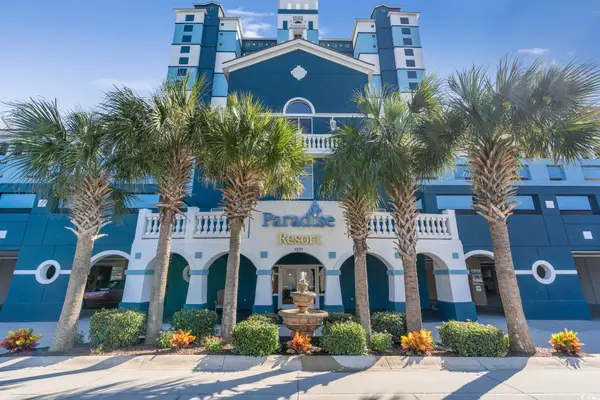 $157,000Active-- beds 1 baths461 sq. ft.
$157,000Active-- beds 1 baths461 sq. ft.2201 S Ocean Blvd. #101, Myrtle Beach, SC 29577
MLS# 2519745Listed by: REALTY ONE GROUP DOCKSIDE - New
 $154,900Active1 beds 1 baths550 sq. ft.
$154,900Active1 beds 1 baths550 sq. ft.2311 S Ocean Blvd. #958, Myrtle Beach, SC 29577
MLS# 2519723Listed by: CENTURY 21 THE HARRELSON GROUP - New
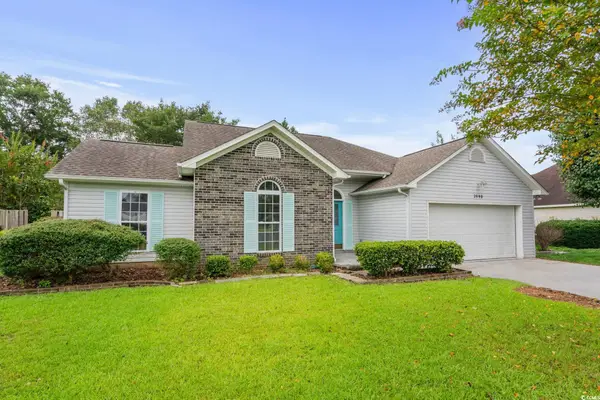 $347,400Active3 beds 2 baths2,168 sq. ft.
$347,400Active3 beds 2 baths2,168 sq. ft.3990 Lochview Dr., Myrtle Beach, SC 29588
MLS# 2519736Listed by: CENTURY 21 BOLING & ASSOCIATES - New
 $245,000Active1 beds 1 baths837 sq. ft.
$245,000Active1 beds 1 baths837 sq. ft.410 Melrose Pl. #117, Myrtle Beach, SC 29572
MLS# 2519741Listed by: LEONARD CALL - KINGSTON - New
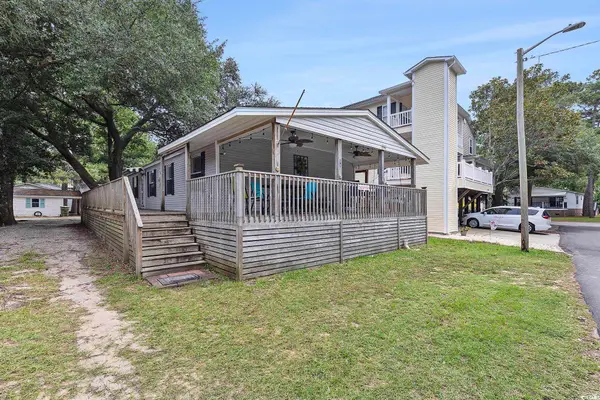 $384,900Active3 beds 2 baths1,600 sq. ft.
$384,900Active3 beds 2 baths1,600 sq. ft.6001-53 South Kings Hwy., Myrtle Beach, SC 29575
MLS# 2519717Listed by: CENTURY 21 THE HARRELSON GROUP - Open Sat, 12 to 2pmNew
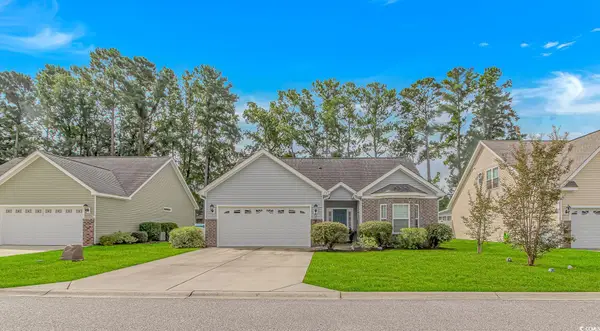 $309,999Active3 beds 2 baths1,724 sq. ft.
$309,999Active3 beds 2 baths1,724 sq. ft.172 Maggie Way, Myrtle Beach, SC 29588
MLS# 2519720Listed by: NORTHGROUP REAL ESTATE LLC - New
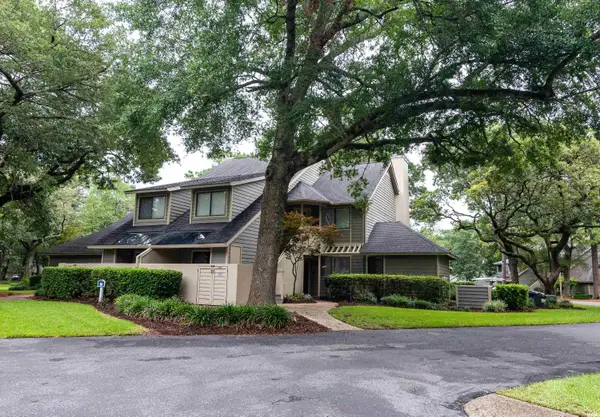 $440,000Active3 beds 2 baths1,556 sq. ft.
$440,000Active3 beds 2 baths1,556 sq. ft.213 Westleton Dr. #16-C, Myrtle Beach, SC 29572
MLS# 2519703Listed by: LEONARD CALL - KINGSTON - New
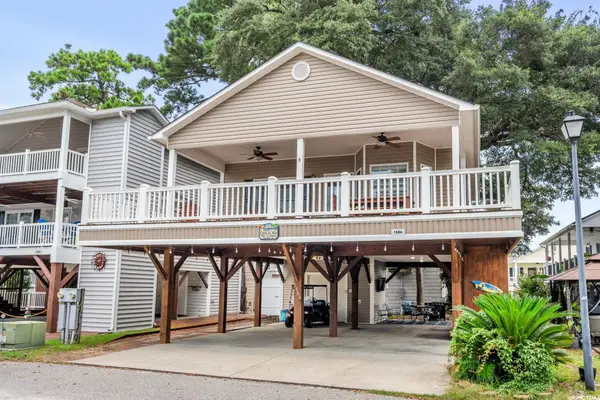 $420,000Active3 beds 2 baths811 sq. ft.
$420,000Active3 beds 2 baths811 sq. ft.6001- 1886 S Kings Highway, Myrtle Beach, SC 29575
MLS# 2519688Listed by: OCEAN LAKES PROPERTIES - New
 $227,500Active2 beds 2 baths950 sq. ft.
$227,500Active2 beds 2 baths950 sq. ft.608 Waterway Village Blvd #27-A, Myrtle Beach, SC 29579
MLS# 2519690Listed by: RE/MAX SOUTHERN SHORES
