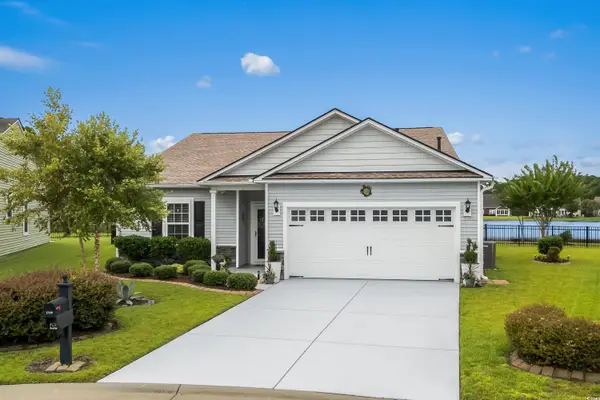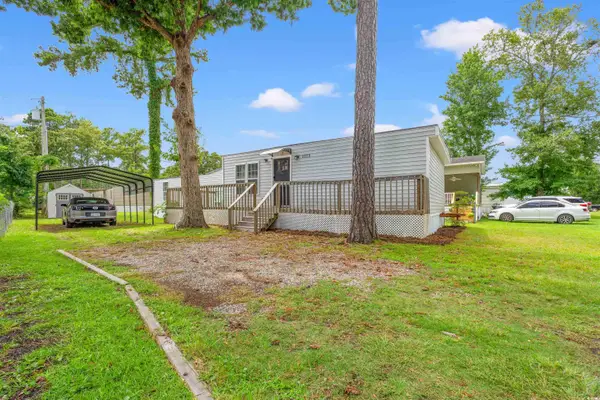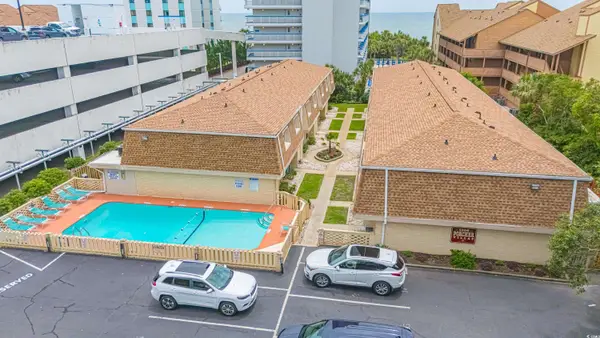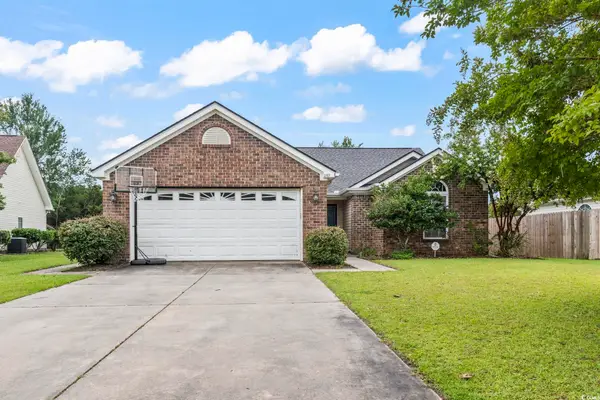1701 Boyne Dr., Myrtle Beach, SC 29588
Local realty services provided by:ERA Wilder Realty



1701 Boyne Dr.,Myrtle Beach, SC 29588
$430,000
- 4 Beds
- 4 Baths
- 3,303 sq. ft.
- Single family
- Active
Listed by:Office: 843-650-0998
Office:cb sea coast advantage mi
MLS#:2510415
Source:SC_CCAR
Price summary
- Price:$430,000
- Price per sq. ft.:$130.18
- Monthly HOA dues:$95
About this home
This spacious 4 bedroom, 3 1/2 bath home with an oversized 2-car garage is nestled in a desirable neighborhood. The bright, open living room has a vaulted ceiling and recessed lighting, while the large dining room is elegantly defined by columns. The kitchen offers abundant storage, a convenient pantry, tile flooring, fully trimmed 42" raised panel maple cabinetry with under-counter lighting, a stylish backsplash and stainless steel appliances, including a large refrigerator with French doors over a bottom freezer. You will enjoy the breakfast bar overlooking the living room and a cozy breakfast nook, perfect for entertaining. The master bedroom is highlighted by luxury vinyl flooring and a grand bay window, with princess doors leading to a well-appointed master bath with tile flooring, raised counters, a separate shower and garden tub, double sinks, and a generous walk-in closet. Two guest bedrooms connected by a shared guest bath are located on the main floor, one containing a built-in Murphy bed. An additional bedroom and bath are located upstairs. The enclosed three season porch features glass windows and offers the perfect spot to relax with a cool glass of iced tea and a good book while you enjoy the beautiful view of the pond. The back yard is fenced and has a large patio which is perfect for those evening cookouts with friends. The fabulous community amenities include brand-new pickleball courts, tennis courts, a basketball court, a clubhouse, playground, and a pool. Boat lovers will appreciate the proximity to the Enterprise public Boat Landing. Located just minutes from shopping, entertainment, golf courses, water sports, Market Common, Murrells Inlet Marsh Walk, and the stunning Atlantic Ocean with its pristine white sandy beaches. Come find your own place in the sun today! Square footage is approximate and not guaranteed. Buyer is responsible for verification.
Contact an agent
Home facts
- Year built:2012
- Listing Id #:2510415
- Added:103 day(s) ago
- Updated:July 31, 2025 at 01:55 PM
Rooms and interior
- Bedrooms:4
- Total bathrooms:4
- Full bathrooms:3
- Half bathrooms:1
- Living area:3,303 sq. ft.
Heating and cooling
- Cooling:Central Air
- Heating:Central
Structure and exterior
- Year built:2012
- Building area:3,303 sq. ft.
- Lot area:0.28 Acres
Schools
- High school:Saint James High School
- Middle school:Saint James Middle School
- Elementary school:Burgess Elementary School
Utilities
- Water:Public, Water Available
- Sewer:Sewer Available
Finances and disclosures
- Price:$430,000
- Price per sq. ft.:$130.18
New listings near 1701 Boyne Dr.
- New
 $409,900Active3 beds 2 baths2,319 sq. ft.
$409,900Active3 beds 2 baths2,319 sq. ft.3709 Mackevans Ct., Myrtle Beach, SC 29579
MLS# 2519159Listed by: LIVING SOUTH REALTY - New
 $758,278Active5 beds 3 baths3,821 sq. ft.
$758,278Active5 beds 3 baths3,821 sq. ft.345 Starlit Way, Myrtle Beach, SC 29579
MLS# 2519160Listed by: TODAY HOMES REALTY SC, LLC - New
 $113,900Active1 beds 1 baths581 sq. ft.
$113,900Active1 beds 1 baths581 sq. ft.1105 S Ocean Blvd. #916, Myrtle Beach, SC 29577
MLS# 2519145Listed by: OCEAN FRONT GURU REAL ESTATE - New
 $129,999Active2 beds 2 baths1,000 sq. ft.
$129,999Active2 beds 2 baths1,000 sq. ft.1513 Pisces Ln., Myrtle Beach, SC 29575
MLS# 2519150Listed by: ASSOCIATED PEARL REAL ESTATE - New
 Listed by ERA$304,000Active2 beds 2 baths1,260 sq. ft.
Listed by ERA$304,000Active2 beds 2 baths1,260 sq. ft.5508 Porcher Dr. #10, Myrtle Beach, SC 29577
MLS# 2519151Listed by: ERA REAL ESTATE MODO - New
 $107,500Active1 beds 1 baths581 sq. ft.
$107,500Active1 beds 1 baths581 sq. ft.1105 S Ocean Blvd. #228, Myrtle Beach, SC 29577
MLS# 2519152Listed by: OCEAN FRONT GURU REAL ESTATE - New
 $274,900Active3 beds 4 baths1,884 sq. ft.
$274,900Active3 beds 4 baths1,884 sq. ft.303 Golan Circle #E, Myrtle Beach, SC 29579
MLS# 2519154Listed by: REMAX RESULTS - New
 $305,000Active3 beds 2 baths1,858 sq. ft.
$305,000Active3 beds 2 baths1,858 sq. ft.2707 Canvasback Trail, Myrtle Beach, SC 29588
MLS# 2519138Listed by: REALTY ONE GROUP DOCKSIDE - New
 $449,990Active4 beds 3 baths3,152 sq. ft.
$449,990Active4 beds 3 baths3,152 sq. ft.7016 Edgemoor Ct., Myrtle Beach, SC 29579
MLS# 2519139Listed by: MERITAGE HOMES OF THE CAROLINA - New
 $325,000Active0.37 Acres
$325,000Active0.37 Acres3741 Socastee Blvd., Myrtle Beach, SC 29588
MLS# 2519140Listed by: NEXTHOME THE AGENCY GROUP MB
