196 Sago Palm Dr., Myrtle Beach, SC 29579
Local realty services provided by:ERA Real Estate Modo
Listed by:Office: 843-839-9870
Office:jerry pinkas r e experts
MLS#:2522454
Source:SC_CCAR
Price summary
- Price:$609,000
- Price per sq. ft.:$210
- Monthly HOA dues:$97
About this home
“METICULOUSLY MAINTAINED HOME IN A GATED COMMUNITY, FEATURING A CUSTOM SALTWATER POOL, TREE-LINED WATER VIEWS, AND GORGEOUS SUNSETS.” This stunning property shows like a designer showcase and is PRICED TO SELL! Featuring an array of HIGH-END UPGRADES, this home blends elegance, functionality, and resort-style living in one of Myrtle Beach’s most sought-after gated communities. From the moment you arrive, the INVITING FRONT PORCH sets the tone. Inside, a SPACIOUS FORMAL DINING ROOM offers wainscoting, a tray ceiling, and crown molding that extends throughout the main level, creating a refined and elegant atmosphere. The OPEN-CONCEPT FLOOR PLAN with soaring 10-FOOT CEILINGS flows seamlessly into the GOURMET KITCHEN. Here, you’ll find QUARTZ COUNTERTOPS, a natural gas cooktop and range, slow-close custom cabinetry with slide-out storage, a large pantry, and PREMIUM STAINLESS-STEEL APPLIANCES. The oversized breakfast bar provides ample seating and is sure to impress both chef and entertainer alike. The FIRST-FLOOR PRIMARY SUITE is a true retreat with a tray ceiling, spa-like bathroom featuring a GARDEN TUB, custom-tiled shower, DOUBLE-SINK MARBLE VANITY, and a generous walk-in closet. A conveniently located half bath and a spacious living room with a COZY NATURAL GAS FIREPLACE create the perfect setting for gatherings or quiet evenings at home. Step outside and enjoy your PRIVATE BACKYARD OASIS! The CUSTOM SALTWATER POOL is surrounded by paver patios, ideal for relaxing or entertaining. A REMOTE-CONTROLLED SUNSHADE provides comfort on sunny days, while the fenced yard ensures privacy and offers BEAUTIFUL VIEWS of the pond and its natural wildlife. Upstairs, four additional bedrooms provide plenty of flexibility. Each has generous closet space, while the fourth bedroom can easily serve as a game room, office, playroom, or SECOND SUITE thanks to its PRIVATE BALCONY. All bathrooms feature MARBLE COUNTERTOPS for an added touch of luxury. This home has been METICULOUSLY DESIGNED with comfort, efficiency, and convenience in mind. Notable upgrades include CUSTOM BLINDS and SHADES, a 6-ZONE IRRIGATION SYSTEM with Rain Bird control, INSULATED GARAGE DOORS, Rinnai tankless water heater, solar boards in the attic, WHOLE-HOME SURGE PROTECTOR, two-zone Carrier HVAC with natural gas furnace, and HURRICANE BOARDS for added protection. MODERN LIGHTING, upgraded ceiling fans, and dimmer switches complete the home with stylish details throughout. SAGO PLANTATION is a premier gated community located just minutes from the BEACH, GOLF, SHOPPING, DINING, and ENTERTAINMENT. Its central location near all major highways makes getting around the Grand Strand effortless. Situated in the AWARD-WINNING Carolina Forest school district, this home offers the perfect combination of luxury, lifestyle, and location. With its thoughtful design, COUNTLESS UPGRADES, and PRIVATE POOL RETREAT, this home deserves to be at the VERY TOP of your MUST-SEE LIST!
Contact an agent
Home facts
- Year built:2019
- Listing ID #:2522454
- Added:52 day(s) ago
- Updated:November 04, 2025 at 02:56 PM
Rooms and interior
- Bedrooms:5
- Total bathrooms:4
- Full bathrooms:3
- Half bathrooms:1
- Living area:2,900 sq. ft.
Heating and cooling
- Cooling:Central Air
- Heating:Central, Gas
Structure and exterior
- Year built:2019
- Building area:2,900 sq. ft.
- Lot area:0.18 Acres
Schools
- High school:Carolina Forest High School
- Middle school:Ten Oaks Middle
- Elementary school:River Oaks Elementary
Utilities
- Water:Public, Water Available
- Sewer:Sewer Available
Finances and disclosures
- Price:$609,000
- Price per sq. ft.:$210
New listings near 196 Sago Palm Dr.
- New
 $149,900Active2 beds 2 baths1,148 sq. ft.
$149,900Active2 beds 2 baths1,148 sq. ft.3927 Gladiola Ct. #103, Myrtle Beach, SC 29588
MLS# 2526562Listed by: CENTURY 21 BAREFOOT REALTY - New
 $319,000Active3 beds 2 baths1,650 sq. ft.
$319,000Active3 beds 2 baths1,650 sq. ft.746 Gumbo Limbo Ln., Myrtle Beach, SC 29579
MLS# 2526563Listed by: REALTY ONE GROUP DOCKSIDE - New
 $512,000Active4 beds 3 baths1,600 sq. ft.
$512,000Active4 beds 3 baths1,600 sq. ft.6001-5417 S Kings Hwy., Myrtle Beach, SC 29575
MLS# 2526565Listed by: THEGRANDSTRANDSALESGROUPEXP - New
 $375,000Active3 beds 3 baths1,427 sq. ft.
$375,000Active3 beds 3 baths1,427 sq. ft.205 74th Ave. N #1810, Myrtle Beach, SC 29572
MLS# 2526558Listed by: REALTY ONE GROUP DOCKSIDE - New
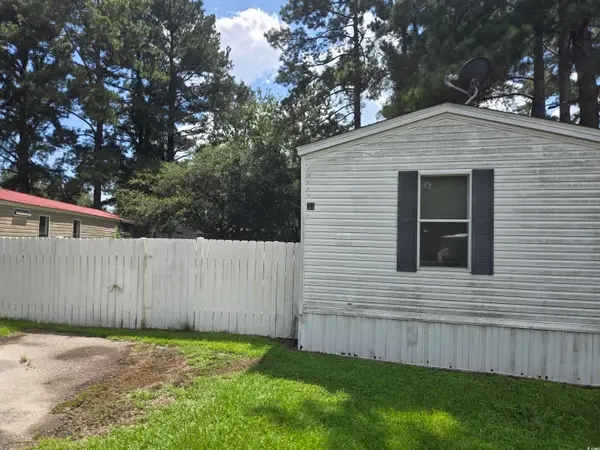 $25,000Active3 beds 2 baths1,140 sq. ft.
$25,000Active3 beds 2 baths1,140 sq. ft.5730 Highway 707, Myrtle Beach, SC 29588
MLS# 2526556Listed by: CENTURY 21 PALMS REALTY - New
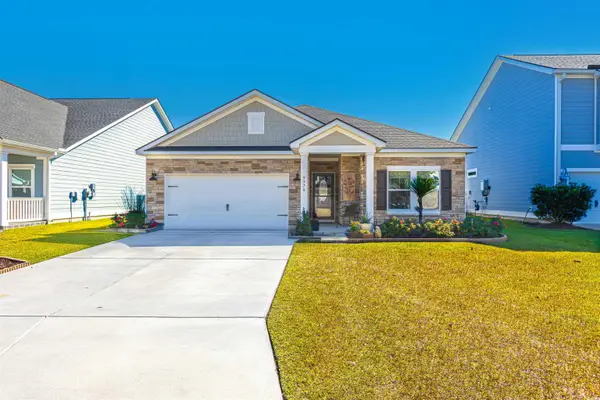 $539,900Active3 beds 2 baths2,409 sq. ft.
$539,900Active3 beds 2 baths2,409 sq. ft.5576 Whitebark Dr., Myrtle Beach, SC 29577
MLS# 2526554Listed by: SLOAN REALTY GROUP - New
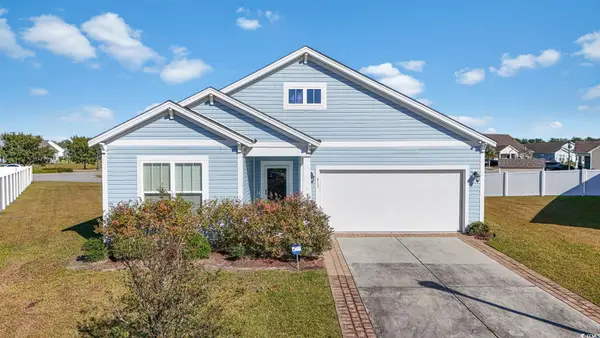 $350,000Active3 beds 2 baths2,344 sq. ft.
$350,000Active3 beds 2 baths2,344 sq. ft.413 Caretta Ct., Myrtle Beach, SC 29579
MLS# 2526546Listed by: KELLER WILLIAMS INNOVATE SOUTH - New
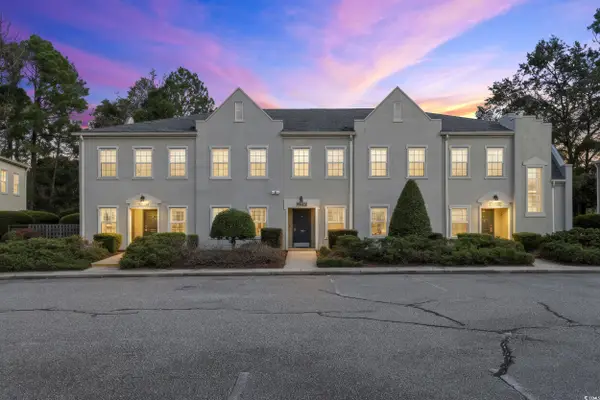 $215,000Active2 beds 2 baths1,069 sq. ft.
$215,000Active2 beds 2 baths1,069 sq. ft.4541 Girvan Dr. #B, Myrtle Beach, SC 29579
MLS# 2526547Listed by: RE/MAX EXECUTIVE - New
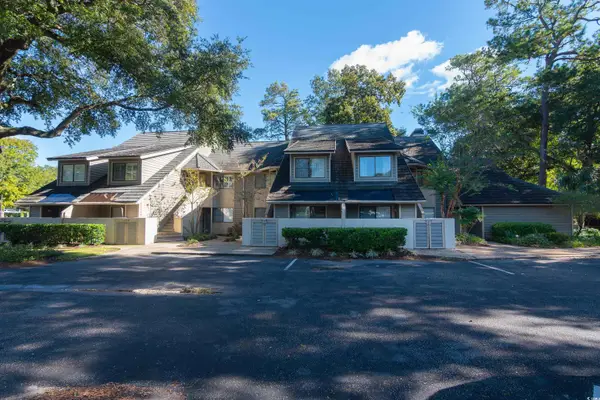 $469,900Active3 beds 3 baths1,522 sq. ft.
$469,900Active3 beds 3 baths1,522 sq. ft.175 Saint Clears Way #23-I, Myrtle Beach, SC 29572
MLS# 2526529Listed by: LEONARD CALL - KINGSTON - New
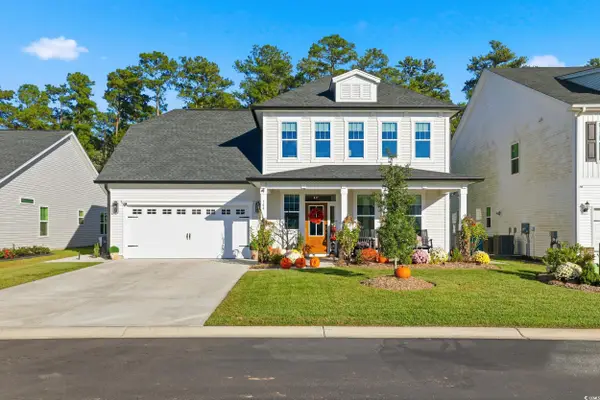 $629,000Active4 beds 4 baths3,327 sq. ft.
$629,000Active4 beds 4 baths3,327 sq. ft.144 Azure Loop, Myrtle Beach, SC 29588
MLS# 2526536Listed by: CENTURY 21 BROADHURST
