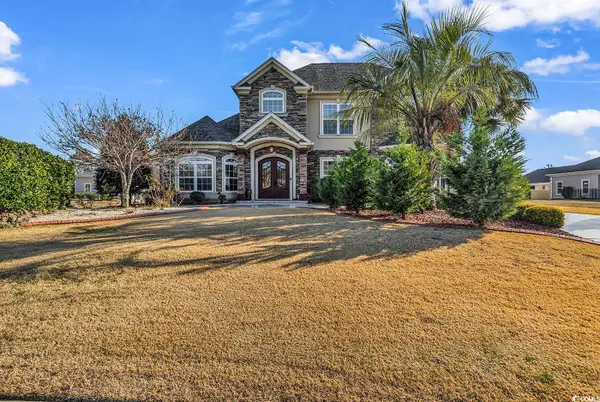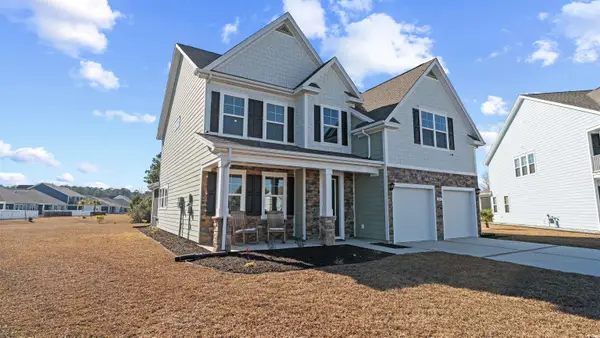2004 Musgrove Mill Way, Myrtle Beach, SC 29579
Local realty services provided by:ERA Wilder Realty
2004 Musgrove Mill Way,Myrtle Beach, SC 29579
$484,900
- 6 Beds
- 4 Baths
- 3,262 sq. ft.
- Single family
- Active
Office: realty one group dockside cnwy
MLS#:2528031
Source:SC_CCAR
Price summary
- Price:$484,900
- Price per sq. ft.:$148.65
- Monthly HOA dues:$85
About this home
Welcome to Musgrove Mill Way, a spacious Elle floor plan offering generous living space and thoughtful upgrades throughout. This home is located within walking distance to the community’s resort-style amenities, including the lazy river, large pool, playground, and open recreation lawn. A set of French doors opens to a versatile flex room that works perfectly as a home office, playroom, or formal dining space. The open-concept great room flows into a bright kitchen with white cabinetry, granite countertops, stainless steel appliances, and sliding doors that lead to the backyard. The main level features the primary suite for easy convenience, along with an additional half bath for guests. Upstairs includes well-sized bedrooms, two full bathrooms, the laundry room, and a loft-style second living area ideal for media, work, or relaxation. The sellers have invested in valuable upgrades, including a screened-in back porch, black aluminum fencing around the backyard, and upgraded rock landscaping that replaces the builder’s basic straw beds. Move-in ready, well-maintained, and better than new construction, this home offers comfort, space, and an unbeatable location near top-tier amenities.
Contact an agent
Home facts
- Year built:2021
- Listing ID #:2528031
- Added:47 day(s) ago
- Updated:January 08, 2026 at 03:13 PM
Rooms and interior
- Bedrooms:6
- Total bathrooms:4
- Full bathrooms:3
- Half bathrooms:1
- Living area:3,262 sq. ft.
Heating and cooling
- Cooling:Central Air
- Heating:Central
Structure and exterior
- Year built:2021
- Building area:3,262 sq. ft.
- Lot area:0.16 Acres
Schools
- High school:Carolina Forest High School
- Middle school:Ten Oaks Middle
- Elementary school:Ocean Bay Elementary School
Utilities
- Water:Public, Water Available
- Sewer:Sewer Available
Finances and disclosures
- Price:$484,900
- Price per sq. ft.:$148.65
New listings near 2004 Musgrove Mill Way
- New
 $147,000Active-- beds 1 baths392 sq. ft.
$147,000Active-- beds 1 baths392 sq. ft.9550 Shore Dr. #231, Myrtle Beach, SC 29572
MLS# 2600577Listed by: NORTH BEACH REALTY - New
 $217,000Active2 beds 2 baths1,051 sq. ft.
$217,000Active2 beds 2 baths1,051 sq. ft.6702 Jefferson Pl. #B-1, Myrtle Beach, SC 29572
MLS# 2600571Listed by: CENTURY 21 BOLING & ASSOCIATES - New
 $825,000Active4 beds 4 baths3,922 sq. ft.
$825,000Active4 beds 4 baths3,922 sq. ft.801 Bluffview Dr., Myrtle Beach, SC 29579
MLS# 2600554Listed by: GRANDE DUNES PROPERTIES - New
 $199,900Active1.4 Acres
$199,900Active1.4 AcresTBD Bella Rd., Myrtle Beach, SC 29588
MLS# 2600534Listed by: MYRTLE BEACH REALTY LLC - New
 $99,900Active2 beds 1 baths1,094 sq. ft.
$99,900Active2 beds 1 baths1,094 sq. ft.613 5th Ave. S, Myrtle Beach, SC 29577
MLS# 2600539Listed by: CENTURY 21 THE HARRELSON GROUP - New
 $245,000Active1 beds 1 baths800 sq. ft.
$245,000Active1 beds 1 baths800 sq. ft.2504 N Ocean Blvd. #1431, Myrtle Beach, SC 29577
MLS# 2600543Listed by: FATHOM REALTY SC LLC - New
 Listed by ERA$235,000Active2 beds 2 baths950 sq. ft.
Listed by ERA$235,000Active2 beds 2 baths950 sq. ft.1605 S Ocean Blvd. #2314, Myrtle Beach, SC 29577
MLS# 2600546Listed by: ERA REAL ESTATE MODO - New
 Listed by ERA$499,000Active2 beds 2 baths1,985 sq. ft.
Listed by ERA$499,000Active2 beds 2 baths1,985 sq. ft.9994 Beach Club Dr. #603, Myrtle Beach, SC 29572
MLS# 2600547Listed by: ERA REAL ESTATE MODO - New
 Listed by ERA$144,000Active1 beds 1 baths650 sq. ft.
Listed by ERA$144,000Active1 beds 1 baths650 sq. ft.504 N Ocean Blvd. #801, Myrtle Beach, SC 29577
MLS# 2600549Listed by: ERA REAL ESTATE MODO - New
 $535,000Active5 beds 3 baths3,293 sq. ft.
$535,000Active5 beds 3 baths3,293 sq. ft.109 Cowan Pl., Myrtle Beach, SC 29588
MLS# 2600551Listed by: THE LITCHFIELD COMPANY REAL ESTATE
