2169 Lytham Ct., Myrtle Beach, SC 29575
Local realty services provided by:ERA Wilder Realty

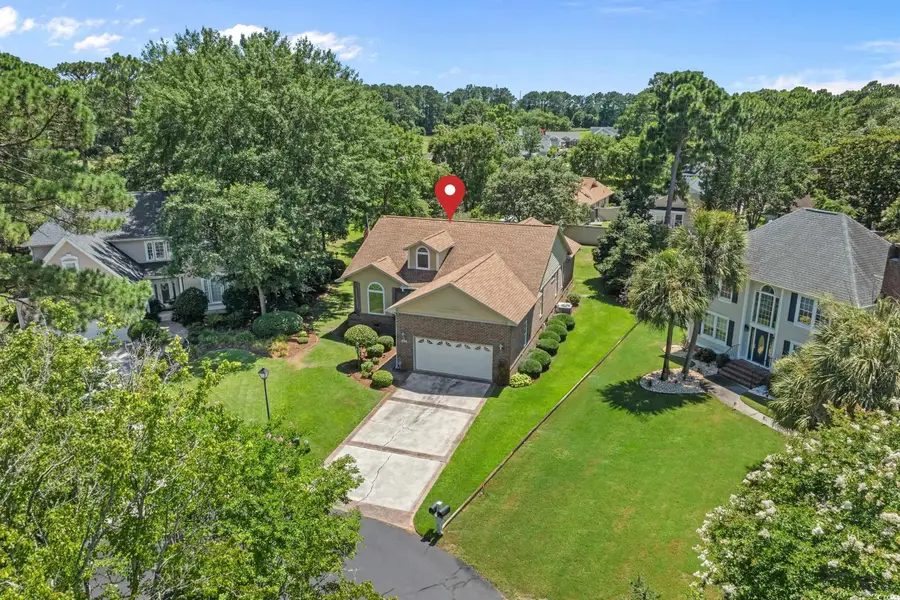
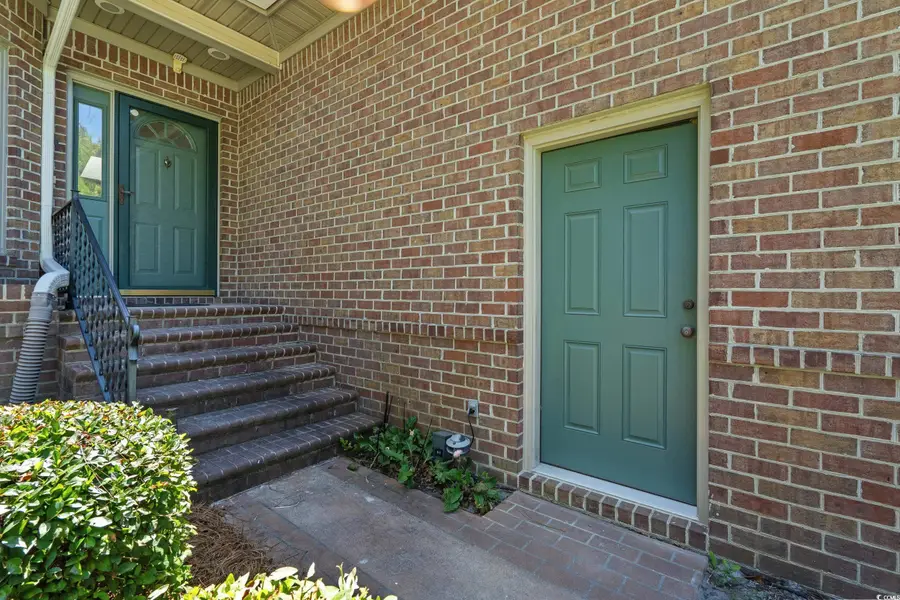
2169 Lytham Ct.,Myrtle Beach, SC 29575
$424,500
- 3 Beds
- 2 Baths
- 2,440 sq. ft.
- Single family
- Active
Listed by:Cell: 843-457-7602
Office:re/max executive
MLS#:2517516
Source:SC_CCAR
Price summary
- Price:$424,500
- Price per sq. ft.:$173.98
- Monthly HOA dues:$193
About this home
ESTATE SALE! ESTATE SALE! Adorable Single Level, All Brick, 3BD/2BA Home on Quiet Cul-De-Sac in the Desirable Golf Course Community of Prestwick! Light, Bright, Open Concept Floorplan with Vaulted Ceilings, Sky Lighting & Decor Alcoves! Vaulted Formal Dining Room Setting, Open Kitchen with Breakfast Nook, Work Island, Pantry & Some Stainless Steel Appliances. Large Laundry Room w/Washer & Dryer, Built In Cabinets, Utility Sink & More! Spacious Owner’s Suite w/French Door Entry, Walk In Closet, Private Access to Back Deck, Completely Remodeled Bath w/Spacious Walk In Shower w/Glass Surround! Spend Lazy Afternoons Bird Watching on Your Private Screened in Porch Overlooking Back Deck & Private Back Yard Setting! Prestwick is a Premier Guard Gated Community in an Excellent Location! Prestwick Golf Course is a Pete Dye Designed Course! Voted Readers Choice "Best Golf Course on The Beach"! Homeowners Enjoy Access to the Tennis Stadium/Pickleball Courts & Jr. Olympic Sized Pool! (3 Tennis Courts are reserved for Homeowners.) Additional Tennis Membership is Available for Those Who Enjoy Additional Tennis Play & Options. Award Winning Lakewood Elementary School, Market Common, Restaurants, Shopping & Beach Access are less than 1/4 mile away! All Square Footage Measurements are Approx. & Not Guaranteed. All Square Footage Measurements Must be verified by the Buyer or Their Agent.
Contact an agent
Home facts
- Year built:1992
- Listing Id #:2517516
- Added:28 day(s) ago
- Updated:July 31, 2025 at 07:24 PM
Rooms and interior
- Bedrooms:3
- Total bathrooms:2
- Full bathrooms:2
- Living area:2,440 sq. ft.
Heating and cooling
- Cooling:Central Air
- Heating:Central
Structure and exterior
- Year built:1992
- Building area:2,440 sq. ft.
- Lot area:0.36 Acres
Schools
- High school:Socastee High School
- Middle school:Socastee Middle School
- Elementary school:Lakewood Elementary School
Utilities
- Water:Private, Public, Water Available, Well
- Sewer:Sewer Available
Finances and disclosures
- Price:$424,500
- Price per sq. ft.:$173.98
New listings near 2169 Lytham Ct.
- New
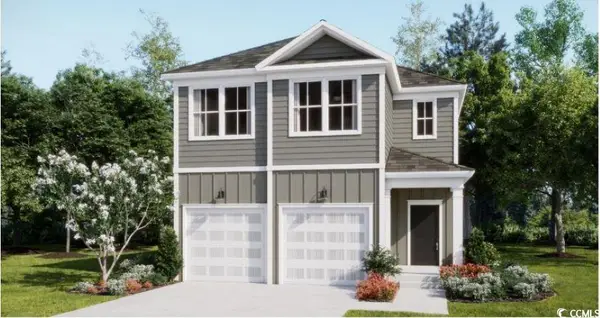 $324,000Active3 beds 3 baths2,016 sq. ft.
$324,000Active3 beds 3 baths2,016 sq. ft.737 Sturdy Root Rd, Myrtle Beach, SC 29588
MLS# 2519818Listed by: LENNAR CAROLINAS LLC - New
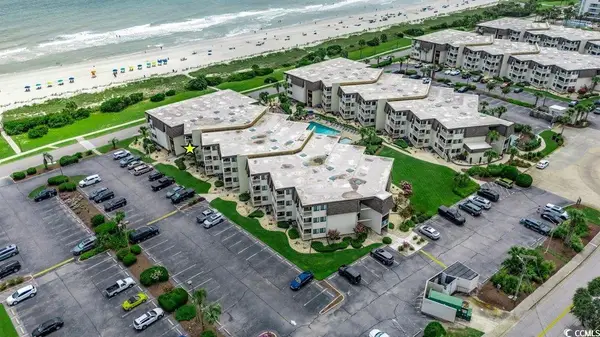 $270,000Active2 beds 2 baths932 sq. ft.
$270,000Active2 beds 2 baths932 sq. ft.5601 N Ocean Blvd. #D206, Myrtle Beach, SC 29577
MLS# 2519821Listed by: RE/MAX SOUTHERN SHORES - New
 $429,900Active3 beds 2 baths1,758 sq. ft.
$429,900Active3 beds 2 baths1,758 sq. ft.265 Venice Way #I-303, Myrtle Beach, SC 29577
MLS# 2519822Listed by: CENTURY 21 THE HARRELSON GROUP - New
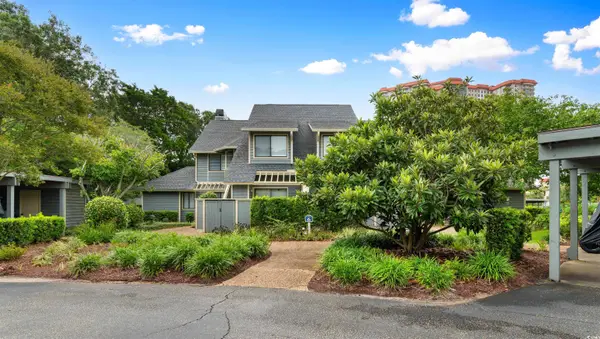 $315,000Active1 beds 1 baths756 sq. ft.
$315,000Active1 beds 1 baths756 sq. ft.416 Willow Garth Circle #6-C, Myrtle Beach, SC 29572
MLS# 2519823Listed by: LEONARD CALL - KINGSTON - New
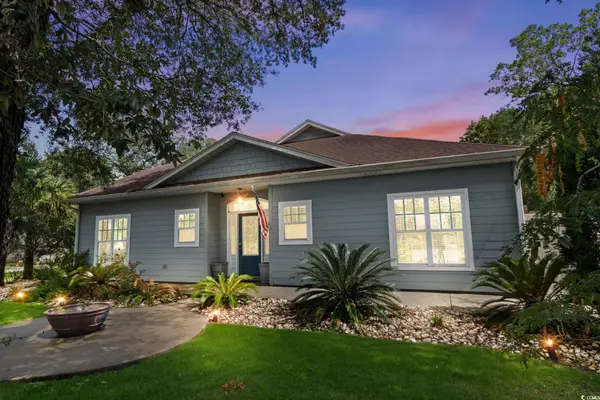 $995,000Active5 beds 6 baths4,073 sq. ft.
$995,000Active5 beds 6 baths4,073 sq. ft.409 64th Ave. N, Myrtle Beach, SC 29572
MLS# 2519815Listed by: CENTURY 21 BAREFOOT REALTY 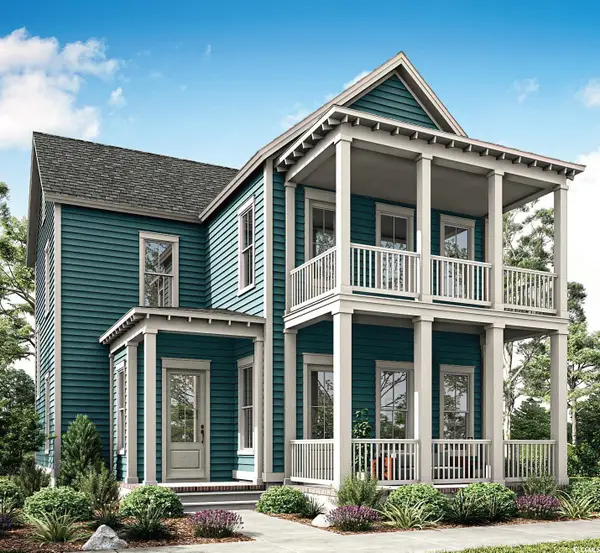 $714,900Active4 beds 4 baths3,482 sq. ft.
$714,900Active4 beds 4 baths3,482 sq. ft.1075 Milford Way, Myrtle Beach, SC 29588
MLS# 2515975Listed by: CAROLINA ONE REAL ESTATE GS- New
 $150,000Active2 beds 1 baths1,000 sq. ft.
$150,000Active2 beds 1 baths1,000 sq. ft.206 Maple Ave., Myrtle Beach, SC 29577
MLS# 2519804Listed by: NORWOOD REALTY OF SURFSIDE BEACH - New
 $243,750Active2 beds 3 baths1,350 sq. ft.
$243,750Active2 beds 3 baths1,350 sq. ft.4108 Fairway Lakes Dr. #4108, Myrtle Beach, SC 29577
MLS# 2519784Listed by: OASIS REALTY COLLECTIVE - New
 $215,000Active2 beds 3 baths1,144 sq. ft.
$215,000Active2 beds 3 baths1,144 sq. ft.1701 Yaupon Dr. #A, Myrtle Beach, SC 29577
MLS# 2519788Listed by: CENTURY 21 BROADHURST - Open Sat, 12 to 2pmNew
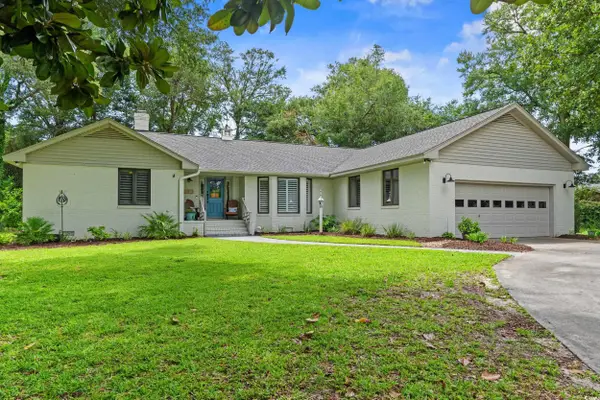 $825,000Active3 beds 3 baths2,862 sq. ft.
$825,000Active3 beds 3 baths2,862 sq. ft.10072 Washington Circle, Myrtle Beach, SC 29572
MLS# 2519791Listed by: KELLER WILLIAMS INNOVATE SOUTH
