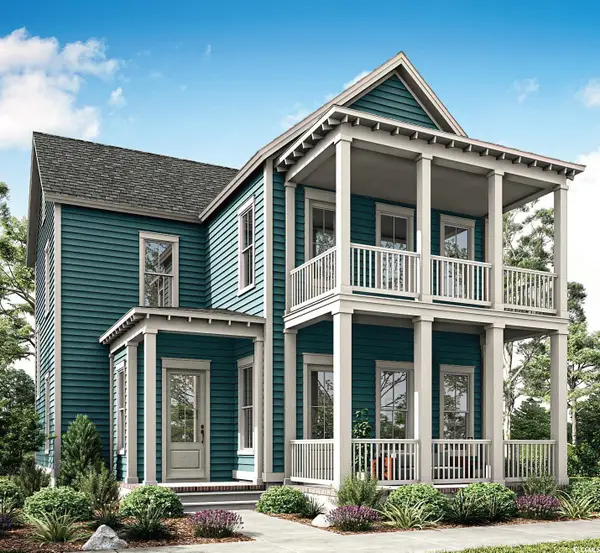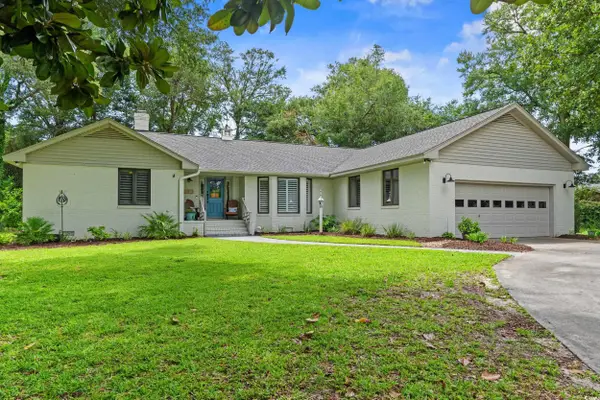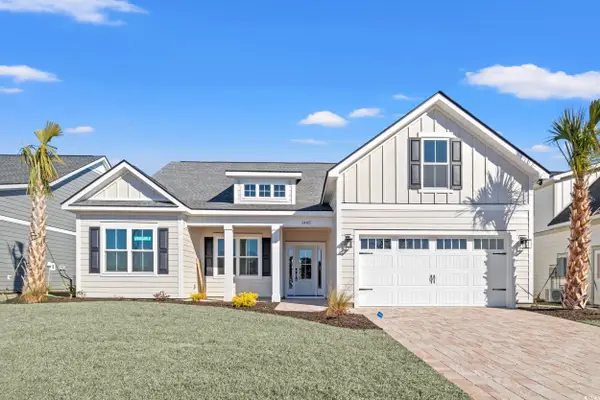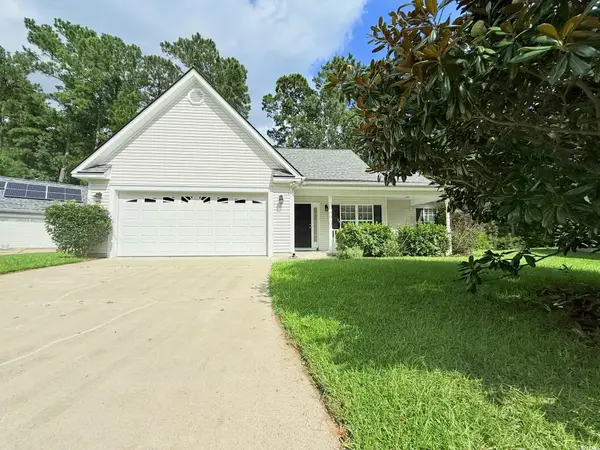2461 Hunters Trail, Myrtle Beach, SC 29588
Local realty services provided by:ERA Real Estate Modo



2461 Hunters Trail,Myrtle Beach, SC 29588
$590,000
- 4 Beds
- 3 Baths
- 3,479 sq. ft.
- Single family
- Active
Listed by:
Office:keller williams innovate south
MLS#:2516427
Source:SC_CCAR
Price summary
- Price:$590,000
- Price per sq. ft.:$169.59
- Monthly HOA dues:$40
About this home
Excellent opportunity to own a custom-built home that was designed and built by a contractor for his personal residence! This all-brick home is located on a ½ acre lot and has a fenced in backyard with a heated saltwater pool, attached Pergola for outdoor living space, and a small outdoor kitchen. There’s also a 2-car detached garage/workshop in addition to the 2-car attached garage. Along with 3 spacious bedrooms and 3 bathrooms, there’s an additional room for a home office or 4th bedroom. The primary bedroom has a sitting area and the bathroom has a shower, jetted tub, towel warmer, and plenty of storage. The floor plan provides many areas for relaxing or entertaining family and friends including the formal living room, dining room, family room, and sunroom. One of the many nice features of this home is the gourmet kitchen and pantry. Remodeled in 2024, the kitchen features a Zline 6-burner gas stove with grill burner, pot filler faucet, double oven, under counter Whirlpool ice maker, soft-close cabinets and drawers, Frigidaire microwave with air fry and convection cooking, LG 30 cu ft Smartview Refrigerator and water filtration system connected to the refrigerator, a marble island with stainless steel under mount sink and touch-less faucet, plus a large walk-in pantry. There are too many features and important specifications about this property to list in these remarks, so ask your agent for a copy of the home’s features and specs. This home is in a very desirable neighborhood in The Legacy at Hunters Ridge Plantation which is located near schools, shopping, dining, entertainment, hospitals and medical facilities, and only a short drive to the beautiful Atlantic Ocean! Schedule your showing today!
Contact an agent
Home facts
- Year built:2000
- Listing Id #:2516427
- Added:42 day(s) ago
- Updated:July 31, 2025 at 02:01 PM
Rooms and interior
- Bedrooms:4
- Total bathrooms:3
- Full bathrooms:3
- Living area:3,479 sq. ft.
Heating and cooling
- Cooling:Central Air
- Heating:Central, Electric
Structure and exterior
- Year built:2000
- Building area:3,479 sq. ft.
- Lot area:0.5 Acres
Schools
- High school:Socastee High School
- Middle school:Forestbrook Middle School
- Elementary school:Forestbrook Elementary School
Utilities
- Water:Public, Water Available
- Sewer:Sewer Available
Finances and disclosures
- Price:$590,000
- Price per sq. ft.:$169.59
New listings near 2461 Hunters Trail
 $714,900Active4 beds 4 baths3,482 sq. ft.
$714,900Active4 beds 4 baths3,482 sq. ft.1075 Milford Way, Myrtle Beach, SC 29588
MLS# 2515975Listed by: CAROLINA ONE REAL ESTATE GS- New
 $150,000Active2 beds 1 baths1,000 sq. ft.
$150,000Active2 beds 1 baths1,000 sq. ft.206 Maple Ave., Myrtle Beach, SC 29577
MLS# 2519804Listed by: NORWOOD REALTY OF SURFSIDE BEACH - New
 $243,750Active2 beds 3 baths1,350 sq. ft.
$243,750Active2 beds 3 baths1,350 sq. ft.4108 Fairway Lakes Dr. #4108, Myrtle Beach, SC 29577
MLS# 2519784Listed by: OASIS REALTY COLLECTIVE - New
 $215,000Active2 beds 3 baths1,144 sq. ft.
$215,000Active2 beds 3 baths1,144 sq. ft.1701 Yaupon Dr. #A, Myrtle Beach, SC 29577
MLS# 2519788Listed by: CENTURY 21 BROADHURST - Open Sat, 12 to 2pmNew
 $825,000Active3 beds 3 baths2,862 sq. ft.
$825,000Active3 beds 3 baths2,862 sq. ft.10072 Washington Circle, Myrtle Beach, SC 29572
MLS# 2519791Listed by: KELLER WILLIAMS INNOVATE SOUTH - New
 Listed by ERA$169,900Active1 beds 1 baths600 sq. ft.
Listed by ERA$169,900Active1 beds 1 baths600 sq. ft.7200 N Ocean Blvd. #863, Myrtle Beach, SC 29577
MLS# 2519792Listed by: ERA REAL ESTATE MODO - New
 $435,354Active3 beds 2 baths2,448 sq. ft.
$435,354Active3 beds 2 baths2,448 sq. ft.5149 Water Breeze Ct., Myrtle Beach, SC 29588
MLS# 2519777Listed by: THE BEVERLY GROUP - New
 $543,064Active4 beds 3 baths3,230 sq. ft.
$543,064Active4 beds 3 baths3,230 sq. ft.5142 Water Breeze Ct., Myrtle Beach, SC 29588
MLS# 2519781Listed by: THE BEVERLY GROUP - New
 $319,000Active4 beds 2 baths1,900 sq. ft.
$319,000Active4 beds 2 baths1,900 sq. ft.412 Callie Dr., Myrtle Beach, SC 29588
MLS# 2519768Listed by: SOUTHBOUND REALTY - New
 $158,900Active2 beds 2 baths1,150 sq. ft.
$158,900Active2 beds 2 baths1,150 sq. ft.624 River Oaks Dr. #52G, Myrtle Beach, SC 29579
MLS# 2519769Listed by: RE/MAX EXECUTIVE
