2595 Buck Scrape Rd., Myrtle Beach, SC 29588
Local realty services provided by:ERA Wilder Realty
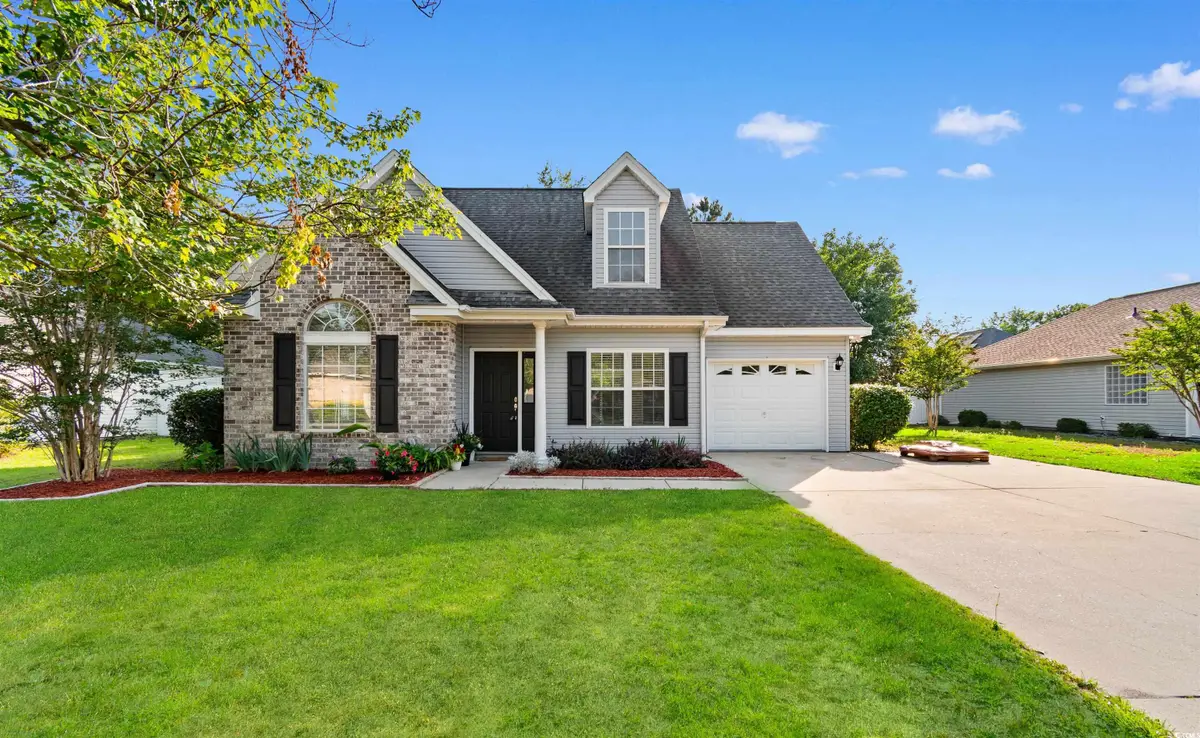
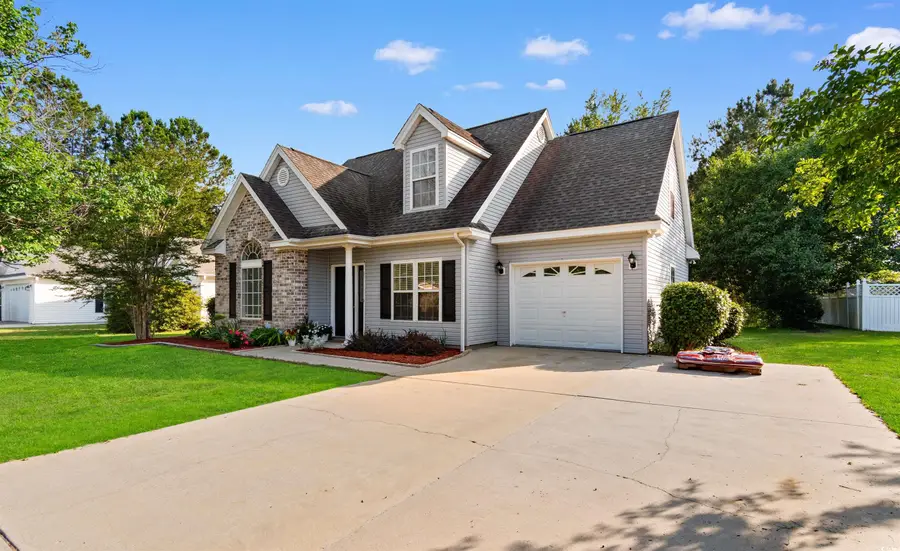

2595 Buck Scrape Rd.,Myrtle Beach, SC 29588
$325,000
- 4 Beds
- 3 Baths
- 1,748 sq. ft.
- Single family
- Active
Listed by:
Office:agent group realty
MLS#:2513561
Source:SC_CCAR
Price summary
- Price:$325,000
- Price per sq. ft.:$185.93
- Monthly HOA dues:$79
About this home
Welcome to this beautifully updated 4-bedroom, 2.5 bath home with a bonus room, located in the desirable Hunters Ridge community of Myrtle Beach. From the moment you step inside, you’ll be impressed by the spacious, open floor plan filled with natural light and enhanced by soaring vaulted ceilings that create a bright and airy feel throughout the main living space. The first-floor master suite is a true retreat, featuring vaulted ceilings and a gorgeously renovated en suite bathroom complete with a garden tub, walk-in tiled shower, and a dual sink vanity with modern finishes. The kitchen is equally impressive, boasting stainless steel appliances, a beautiful tiled backsplash, and ample cabinet space—perfect for everyday living or entertaining. A formal dining room adds an elegant touch for hosting dinner parties or holiday meals. Upstairs, the bonus room provides flexible space that can serve as a home office, playroom, media room, or even a fourth bedroom. Situated on a generously sized lot, the home offers plenty of outdoor space, including a rear patio that’s perfect for grilling, relaxing, or enjoying the peaceful surroundings. Conveniently located near schools, shopping, dining, and just a short drive to the beach, this home truly combines comfort, style, and location. Don’t miss your chance to own this gem in Hunters Ridge—schedule your showing today!
Contact an agent
Home facts
- Year built:2000
- Listing Id #:2513561
- Added:72 day(s) ago
- Updated:August 01, 2025 at 12:26 AM
Rooms and interior
- Bedrooms:4
- Total bathrooms:3
- Full bathrooms:2
- Half bathrooms:1
- Living area:1,748 sq. ft.
Heating and cooling
- Cooling:Central Air
- Heating:Central, Electric
Structure and exterior
- Year built:2000
- Building area:1,748 sq. ft.
- Lot area:0.28 Acres
Schools
- High school:Socastee High School
- Middle school:Forestbrook Middle School
- Elementary school:Forestbrook Elementary School
Utilities
- Water:Public, Water Available
- Sewer:Sewer Available
Finances and disclosures
- Price:$325,000
- Price per sq. ft.:$185.93
New listings near 2595 Buck Scrape Rd.
- New
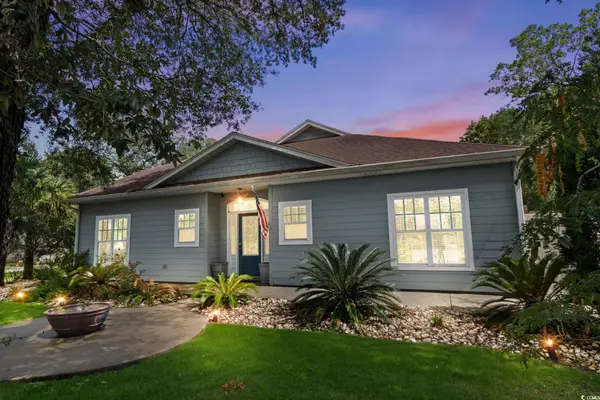 $995,000Active5 beds 6 baths4,073 sq. ft.
$995,000Active5 beds 6 baths4,073 sq. ft.409 64th Ave. N, Myrtle Beach, SC 29572
MLS# 2519815Listed by: CENTURY 21 BAREFOOT REALTY 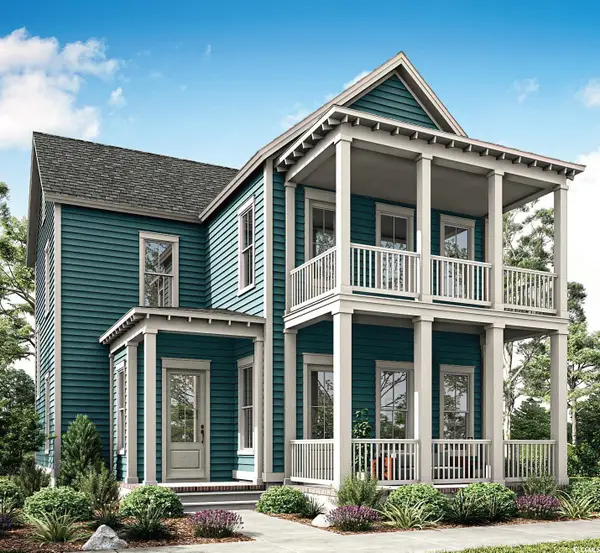 $714,900Active4 beds 4 baths3,482 sq. ft.
$714,900Active4 beds 4 baths3,482 sq. ft.1075 Milford Way, Myrtle Beach, SC 29588
MLS# 2515975Listed by: CAROLINA ONE REAL ESTATE GS- New
 $150,000Active2 beds 1 baths1,000 sq. ft.
$150,000Active2 beds 1 baths1,000 sq. ft.206 Maple Ave., Myrtle Beach, SC 29577
MLS# 2519804Listed by: NORWOOD REALTY OF SURFSIDE BEACH - New
 $243,750Active2 beds 3 baths1,350 sq. ft.
$243,750Active2 beds 3 baths1,350 sq. ft.4108 Fairway Lakes Dr. #4108, Myrtle Beach, SC 29577
MLS# 2519784Listed by: OASIS REALTY COLLECTIVE - New
 $215,000Active2 beds 3 baths1,144 sq. ft.
$215,000Active2 beds 3 baths1,144 sq. ft.1701 Yaupon Dr. #A, Myrtle Beach, SC 29577
MLS# 2519788Listed by: CENTURY 21 BROADHURST - Open Sat, 12 to 2pmNew
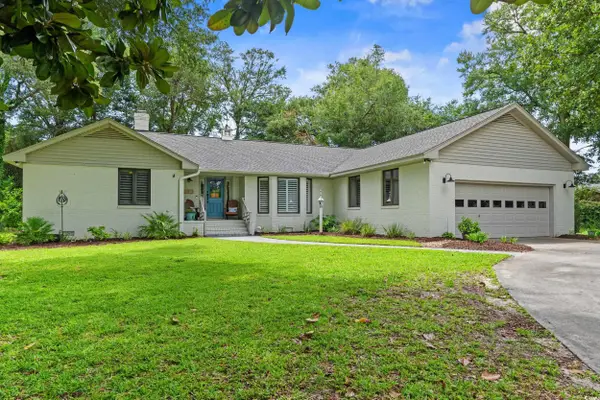 $825,000Active3 beds 3 baths2,862 sq. ft.
$825,000Active3 beds 3 baths2,862 sq. ft.10072 Washington Circle, Myrtle Beach, SC 29572
MLS# 2519791Listed by: KELLER WILLIAMS INNOVATE SOUTH - New
 Listed by ERA$169,900Active1 beds 1 baths600 sq. ft.
Listed by ERA$169,900Active1 beds 1 baths600 sq. ft.7200 N Ocean Blvd. #863, Myrtle Beach, SC 29577
MLS# 2519792Listed by: ERA REAL ESTATE MODO - New
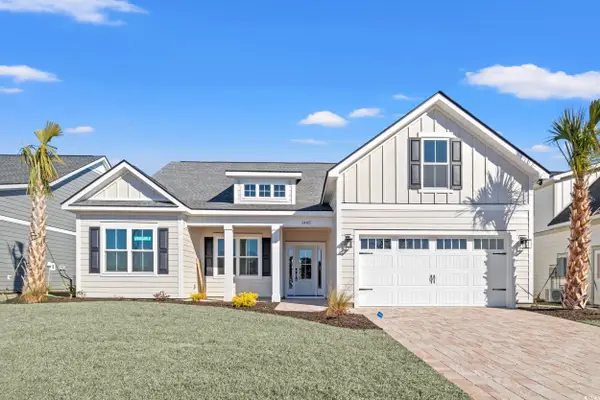 $435,354Active3 beds 2 baths2,448 sq. ft.
$435,354Active3 beds 2 baths2,448 sq. ft.5149 Water Breeze Ct., Myrtle Beach, SC 29588
MLS# 2519777Listed by: THE BEVERLY GROUP - New
 $543,064Active4 beds 3 baths3,230 sq. ft.
$543,064Active4 beds 3 baths3,230 sq. ft.5142 Water Breeze Ct., Myrtle Beach, SC 29588
MLS# 2519781Listed by: THE BEVERLY GROUP - New
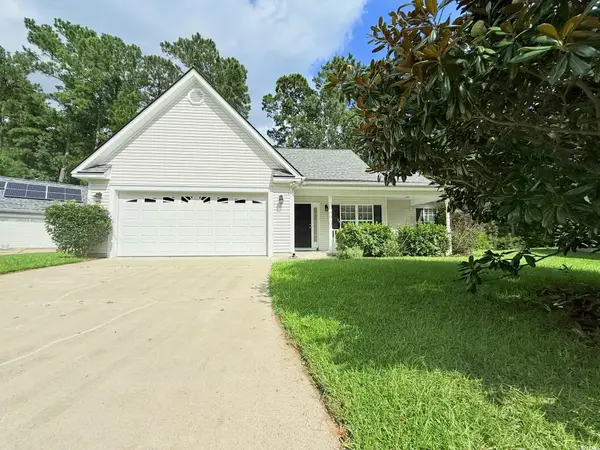 $319,000Active4 beds 2 baths1,900 sq. ft.
$319,000Active4 beds 2 baths1,900 sq. ft.412 Callie Dr., Myrtle Beach, SC 29588
MLS# 2519768Listed by: SOUTHBOUND REALTY
