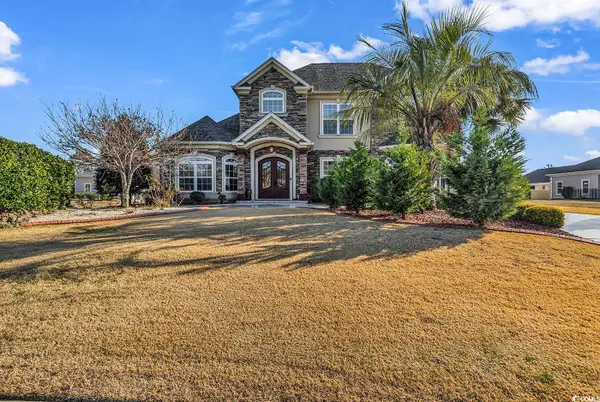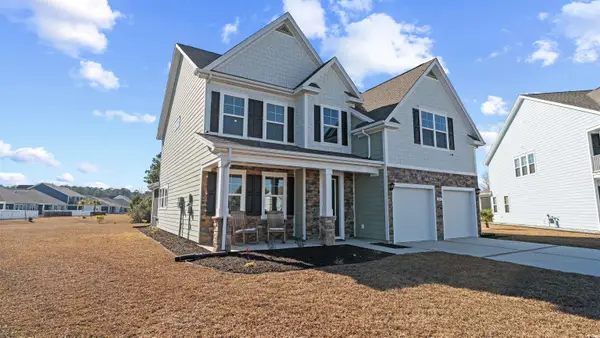2668 Corn Pile Rd., Myrtle Beach, SC 29588
Local realty services provided by:ERA Real Estate Modo
2668 Corn Pile Rd.,Myrtle Beach, SC 29588
$411,000
- 4 Beds
- 3 Baths
- - sq. ft.
- Single family
- Sold
Office: cb sea coast advantage mi
MLS#:2518173
Source:SC_CCAR
Sorry, we are unable to map this address
Price summary
- Price:$411,000
- Monthly HOA dues:$58
About this home
Discover the perfect blend of elegance and comfort in this immaculate 4-bedroom, 2.5-bathroom home located in the highly sought-after Hunters Ridge community. From the moment you arrive, the home's charming front porch and attached 2-car garage create a warm and inviting first impression. Step inside to a bright and airy main level featuring rich hardwood flooring, soaring vaulted ceilings, and a striking custom fireplace that serves as the centerpiece of the spacious living room. The heart of the home is the beautifully upgraded kitchen, complete with refinished white cabinetry, granite countertops, a custom-tiled backsplash, and brand-new stainless steel appliances. The walk-in pantry offers plenty of storage, while the open-concept design seamlessly connects the kitchen to the dining area - ideal for both casual meals and elegant gatherings. A convenient half-bathroom on the main level adds to the home's thoughtful design. Retreat to the stylish primary suite on the main level, a true oasis featuring a tray ceiling with ambient night lighting, a customized walk-in closet, and a chic barn door leading to the luxurious ensuite. Indulge in spa-like relaxation with a custom glass step-in shower equipped with a rain shower head, a freestanding soaking tub, and a double-sink vanity. Upstairs, three well-appointed guest rooms offer comfort and privacy, each featuring custom closets and easy access to a full bathroom. Step outside to your private backyard oasis, complete with a charming patio, a custom stone fire pit, and serene views of the tranquil pond. The beautifully landscaped yard includes fruit-producing trees, creating a perfect setting for outdoor entertaining. The home offers ample parking for up to six vehicles, making it ideal for hosting gatherings. Additional features include audio throughout the home, new lighting, refinished ceilings, low HOA fees, and access to a community pool. The roof was replaced in 2019, ensuring peace of mind for years to come. This stunning property is more than just a home; it's a lifestyle. Don't miss your chance to make it yours - schedule a showing today and imagine the endless possibilities that await! Note: Measurements are not guaranteed. Buyer is responsible for verifying. Please ask your agent about lender closing costs incentives for this property
Contact an agent
Home facts
- Year built:2004
- Listing ID #:2518173
- Added:300 day(s) ago
- Updated:January 08, 2026 at 08:08 AM
Rooms and interior
- Bedrooms:4
- Total bathrooms:3
- Full bathrooms:2
- Half bathrooms:1
Heating and cooling
- Cooling:Central Air
- Heating:Central, Electric
Structure and exterior
- Year built:2004
Schools
- High school:Socastee High School
- Middle school:Forestbrook Middle School
- Elementary school:Forestbrook Elementary School
Utilities
- Water:Public, Water Available
- Sewer:Sewer Available
Finances and disclosures
- Price:$411,000
New listings near 2668 Corn Pile Rd.
- New
 $825,000Active4 beds 4 baths3,922 sq. ft.
$825,000Active4 beds 4 baths3,922 sq. ft.801 Bluffview Dr., Myrtle Beach, SC 29579
MLS# 2600554Listed by: GRANDE DUNES PROPERTIES - New
 $199,900Active1.4 Acres
$199,900Active1.4 AcresTBD Bella Rd., Myrtle Beach, SC 29588
MLS# 2600534Listed by: MYRTLE BEACH REALTY LLC - New
 $99,900Active2 beds 1 baths1,094 sq. ft.
$99,900Active2 beds 1 baths1,094 sq. ft.613 5th Ave. S, Myrtle Beach, SC 29577
MLS# 2600539Listed by: CENTURY 21 THE HARRELSON GROUP - New
 $245,000Active1 beds 1 baths800 sq. ft.
$245,000Active1 beds 1 baths800 sq. ft.2504 N Ocean Blvd. #1431, Myrtle Beach, SC 29577
MLS# 2600543Listed by: FATHOM REALTY SC LLC - New
 Listed by ERA$235,000Active2 beds 2 baths950 sq. ft.
Listed by ERA$235,000Active2 beds 2 baths950 sq. ft.1605 S Ocean Blvd. #2314, Myrtle Beach, SC 29577
MLS# 2600546Listed by: ERA REAL ESTATE MODO - New
 Listed by ERA$499,000Active2 beds 2 baths1,985 sq. ft.
Listed by ERA$499,000Active2 beds 2 baths1,985 sq. ft.9994 Beach Club Dr. #603, Myrtle Beach, SC 29572
MLS# 2600547Listed by: ERA REAL ESTATE MODO - New
 Listed by ERA$144,000Active1 beds 1 baths650 sq. ft.
Listed by ERA$144,000Active1 beds 1 baths650 sq. ft.504 N Ocean Blvd. #801, Myrtle Beach, SC 29577
MLS# 2600549Listed by: ERA REAL ESTATE MODO - New
 $535,000Active5 beds 3 baths3,293 sq. ft.
$535,000Active5 beds 3 baths3,293 sq. ft.109 Cowan Pl., Myrtle Beach, SC 29588
MLS# 2600551Listed by: THE LITCHFIELD COMPANY REAL ESTATE - New
 $119,000Active3 beds 2 baths1,680 sq. ft.
$119,000Active3 beds 2 baths1,680 sq. ft.451 Sutton Dr., Myrtle Beach, SC 29588
MLS# 2600519Listed by: EXP REALTY LLC - New
 $175,000Active2 beds 2 baths1,196 sq. ft.
$175,000Active2 beds 2 baths1,196 sq. ft.207 Double Eagle Dr. #F3, Myrtle Beach, SC 29575
MLS# 2600520Listed by: INNOVATE REAL ESTATE
