291 Brackish Dr. #291, Myrtle Beach, SC 29588
Local realty services provided by:ERA Wilder Realty
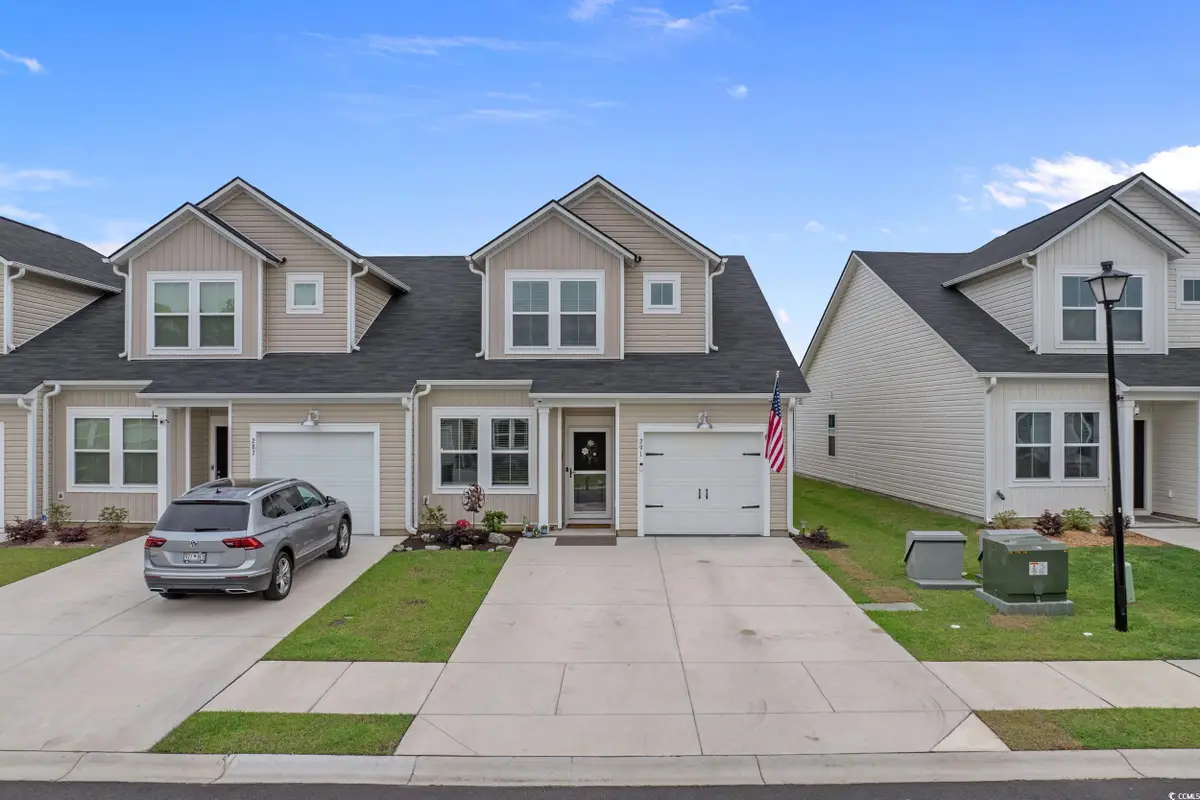


291 Brackish Dr. #291,Myrtle Beach, SC 29588
$251,500
- 3 Beds
- 3 Baths
- 1,600 sq. ft.
- Townhouse
- Active
Listed by:Cell: 843-457-7602
Office:re/max executive
MLS#:2510480
Source:SC_CCAR
Price summary
- Price:$251,500
- Price per sq. ft.:$157.19
- Monthly HOA dues:$298
About this home
End Unit!! Lake View!! Beautifully Designed 3BD/3BA True Townhome! Located in Desirable Cooper’s Bluff Townhome Community! Less than One Year Young, Home Includes Many Thoughtful Upgrades to Include: Brand New Luxury Vinyl Plank Flooring, Designer Barn Door Entry to Laundry, New Laundry Cabinetry, Additional Privacy Fences to Each Side of Patio, Extended Patio Area, Custom Medicine Cabinets in Each Bathroom, Epoxied & Painted Garage Floor. Spacious, First Floor Owners Suite w/Double Sinks, Bathroom Pantry & Walk In Closet. Additional Secondary Bedroom & Bath on First Floor. Light, Bright, Open Kitchen w/White Cabinets, Large Work Island, Walk In Pantry, Granite Counters & All Stainless Steel Appliances! Spacious Second Floor Bedroom & Bath w/Attic Access. Open Concept Living Room w/Access to Extended Back Patio & Beautiful, Tranquil Views of Lake & Community Garden Space! Enjoy the Luxury of this True Townhome w/One Car Garage! Conveniently Located to Award Winning School, Restaurants, Shopping, Market Common & of Course The Beach!
Contact an agent
Home facts
- Year built:2024
- Listing Id #:2510480
- Added:111 day(s) ago
- Updated:August 14, 2025 at 11:21 PM
Rooms and interior
- Bedrooms:3
- Total bathrooms:3
- Full bathrooms:3
- Living area:1,600 sq. ft.
Heating and cooling
- Heating:Electric
Structure and exterior
- Year built:2024
- Building area:1,600 sq. ft.
Schools
- High school:Socastee High School
- Middle school:Forestbrook Middle School
- Elementary school:Forestbrook Elementary School
Utilities
- Water:Public, Water Available
- Sewer:Sewer Available
Finances and disclosures
- Price:$251,500
- Price per sq. ft.:$157.19
New listings near 291 Brackish Dr. #291
- New
 $680,443Active5 beds 4 baths4,460 sq. ft.
$680,443Active5 beds 4 baths4,460 sq. ft.238 Broughton Dr., Myrtle Beach, SC 29579
MLS# 2519829Listed by: TODAY HOMES REALTY SC, LLC - New
 $247,900Active2 beds 4 baths1,024 sq. ft.
$247,900Active2 beds 4 baths1,024 sq. ft.9661 Shore Dr. #4-B16, Myrtle Beach, SC 29572
MLS# 2519827Listed by: RE/MAX SOUTHERN SHORES - New
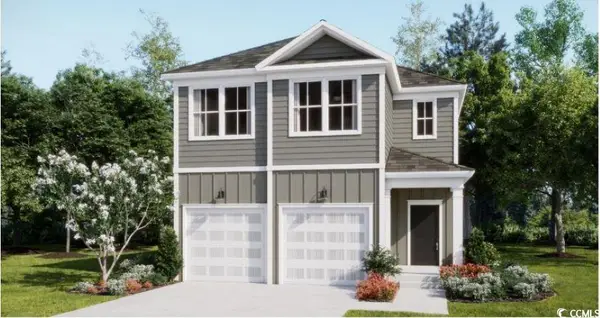 $324,000Active3 beds 3 baths2,016 sq. ft.
$324,000Active3 beds 3 baths2,016 sq. ft.737 Sturdy Root Rd, Myrtle Beach, SC 29588
MLS# 2519818Listed by: LENNAR CAROLINAS LLC - New
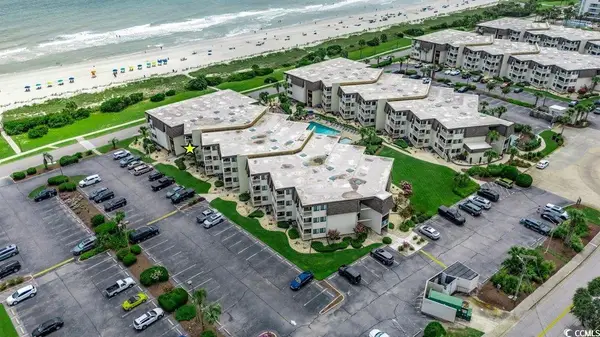 $270,000Active2 beds 2 baths932 sq. ft.
$270,000Active2 beds 2 baths932 sq. ft.5601 N Ocean Blvd. #D206, Myrtle Beach, SC 29577
MLS# 2519821Listed by: RE/MAX SOUTHERN SHORES - New
 $429,900Active3 beds 2 baths1,758 sq. ft.
$429,900Active3 beds 2 baths1,758 sq. ft.265 Venice Way #I-303, Myrtle Beach, SC 29577
MLS# 2519822Listed by: CENTURY 21 THE HARRELSON GROUP - New
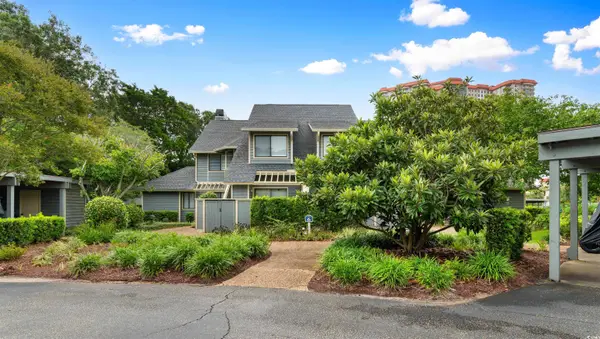 $315,000Active1 beds 1 baths756 sq. ft.
$315,000Active1 beds 1 baths756 sq. ft.416 Willow Garth Circle #6-C, Myrtle Beach, SC 29572
MLS# 2519823Listed by: LEONARD CALL - KINGSTON - New
 $95,000Active1 beds 1 baths600 sq. ft.
$95,000Active1 beds 1 baths600 sq. ft.5905 S Kings Hwy. #4304, Myrtle Beach, SC 29575
MLS# 2519825Listed by: THE HOFFMAN GROUP - New
 $179,900Active1 beds 1 baths575 sq. ft.
$179,900Active1 beds 1 baths575 sq. ft.2300 N Ocean Blvd. #135, Myrtle Beach, SC 29577
MLS# 2519826Listed by: WEICHERT REALTORS CF - New
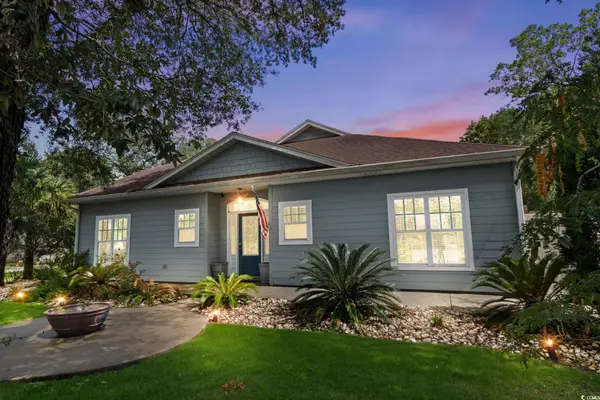 $995,000Active5 beds 6 baths4,073 sq. ft.
$995,000Active5 beds 6 baths4,073 sq. ft.409 64th Ave. N, Myrtle Beach, SC 29572
MLS# 2519815Listed by: CENTURY 21 BAREFOOT REALTY 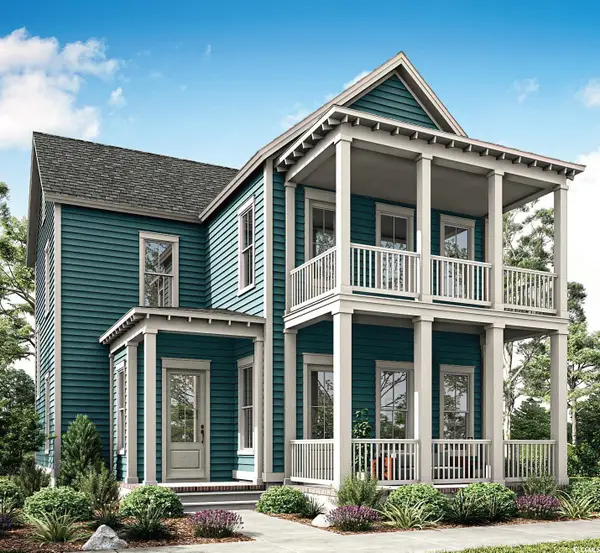 $714,900Active4 beds 4 baths3,482 sq. ft.
$714,900Active4 beds 4 baths3,482 sq. ft.1075 Milford Way, Myrtle Beach, SC 29588
MLS# 2515975Listed by: CAROLINA ONE REAL ESTATE GS
