3114 Visionary Dr., Myrtle Beach, SC 29588
Local realty services provided by:ERA Wilder Realty
3114 Visionary Dr.,Myrtle Beach, SC 29588
$570,900
- 5 Beds
- 4 Baths
- 4,320 sq. ft.
- Single family
- Active
Listed by:
Office: cpg inc. dba mungo homes
MLS#:2519996
Source:SC_CCAR
Price summary
- Price:$570,900
- Price per sq. ft.:$132.15
- Monthly HOA dues:$81
About this home
This is a beautiful Warwick loaded with luxury and finishes, a true dream home! With 5 bedrooms and 3.5 baths, an enlarged covered rear porch, there's plenty of room for everyone! Details will feature fireplace in the great room, coffered ceiling in dining room, butler's pantry, wood tread on stairs and handrail with metal spindles, tiled surround with tub in baths 2 and guest bath will have a tiled shower with glass enclosure. The spacious kitchen will include gourmet appliance layout, upgrade cabinetry, white farmhouse sink, quartz countertops, and Dual walk-in pantries. Upstairs, the primary suite will include a box-tray ceiling, large walk-in closet, and a luxury bath with tile shower and soaker tub. 2 bedrooms with a 'jack-and-jill' style bathroom in between, and another bedroom and full bath are found upstairs as well. The laundry room will have cabinets above the washer and dryer location. The 3-car garage has plenty of space for storage, autos and toys! Outdoors enjoy your wooded homesite and covered porch! The smart home automation system provides the finishing touch in this beautiful home! Our 1-2-10 year warranty will give you peace of mind. Superior energy efficient construction includes 15 SEER HVAC 2 units, and R-38 ceiling insulation. Interior photos shown are of a furnished model. Features, colors, and options are subject to change without notice.
Contact an agent
Home facts
- Year built:2025
- Listing ID #:2519996
- Added:89 day(s) ago
- Updated:November 15, 2025 at 04:11 PM
Rooms and interior
- Bedrooms:5
- Total bathrooms:4
- Full bathrooms:3
- Half bathrooms:1
- Living area:4,320 sq. ft.
Heating and cooling
- Cooling:Central Air
- Heating:Central, Electric, Forced Air
Structure and exterior
- Year built:2025
- Building area:4,320 sq. ft.
- Lot area:0.23 Acres
Schools
- High school:Socastee High School
- Middle school:Forestbrook Middle School
- Elementary school:Forestbrook Elementary School
Utilities
- Water:Public, Water Available
- Sewer:Sewer Available
Finances and disclosures
- Price:$570,900
- Price per sq. ft.:$132.15
New listings near 3114 Visionary Dr.
- New
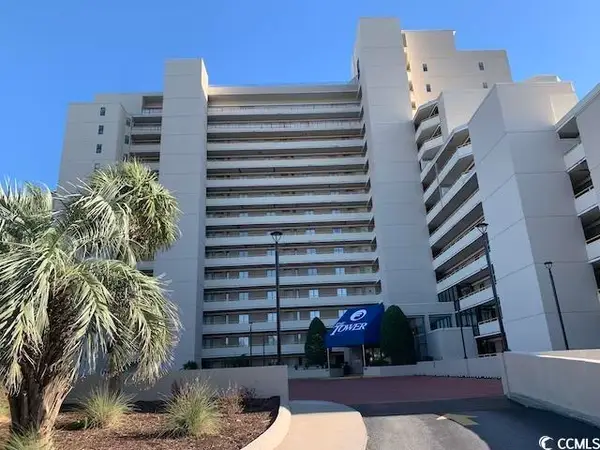 $549,900Active2 beds 2 baths1,200 sq. ft.
$549,900Active2 beds 2 baths1,200 sq. ft.100 Ocean Creek Dr. #A9, Myrtle Beach, SC 29572
MLS# 2527481Listed by: THE LITCHFIELD COMPANY RE-MB - New
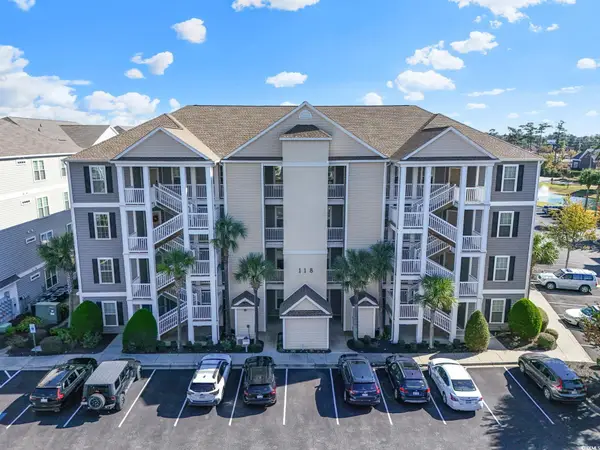 $159,000Active1 beds 1 baths751 sq. ft.
$159,000Active1 beds 1 baths751 sq. ft.118 Ella Kinley Circle #404, Myrtle Beach, SC 29588
MLS# 2527484Listed by: KELLER WILLIAMS INNOVATE SOUTH - New
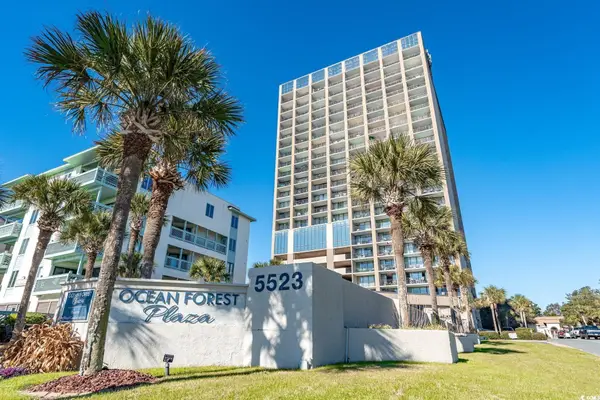 $214,000Active1 beds 1 baths700 sq. ft.
$214,000Active1 beds 1 baths700 sq. ft.5523 North Ocean Blvd. #903, Myrtle Beach, SC 29577
MLS# 2527477Listed by: KELLER WILLIAMS INNOVATE SOUTH - New
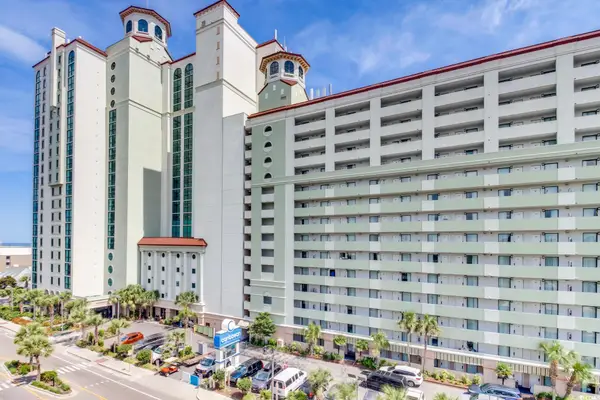 $229,900Active1 beds 1 baths580 sq. ft.
$229,900Active1 beds 1 baths580 sq. ft.3000 N Ocean Blvd. #1432, Myrtle Beach, SC 29577
MLS# 2527473Listed by: NITOR REALTY LLC - Open Sun, 1 to 3pmNew
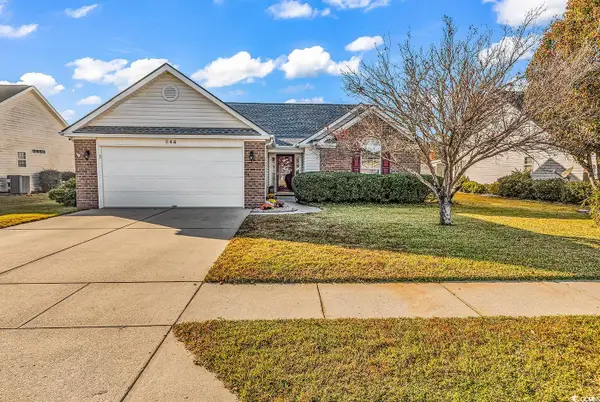 $325,000Active3 beds 2 baths2,149 sq. ft.
$325,000Active3 beds 2 baths2,149 sq. ft.544 Pennington Loop, Myrtle Beach, SC 29588
MLS# 2527476Listed by: KELLER WILLIAMS INNOVATE SOUTH - New
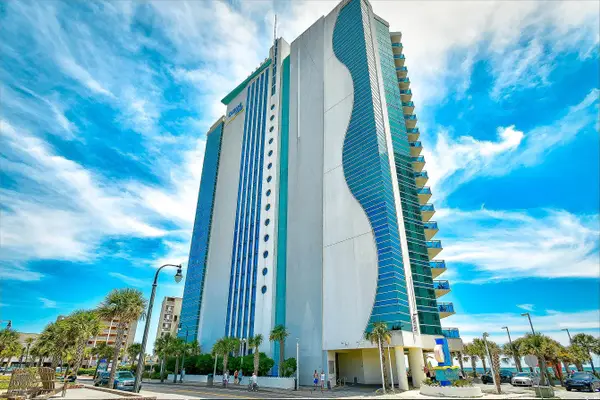 $419,000Active2 beds 2 baths1,050 sq. ft.
$419,000Active2 beds 2 baths1,050 sq. ft.107 S Ocean Blvd. #1404, Myrtle Beach, SC 29577
MLS# 2527467Listed by: OCEAN FRONT GURU REAL ESTATE - New
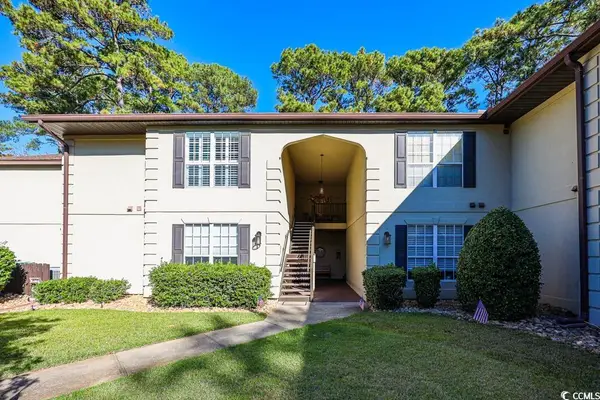 $269,999Active3 beds 3 baths1,722 sq. ft.
$269,999Active3 beds 3 baths1,722 sq. ft.401 Pipers Ln. #401, Myrtle Beach, SC 29575
MLS# 2527460Listed by: SLOAN REALTY GROUP - New
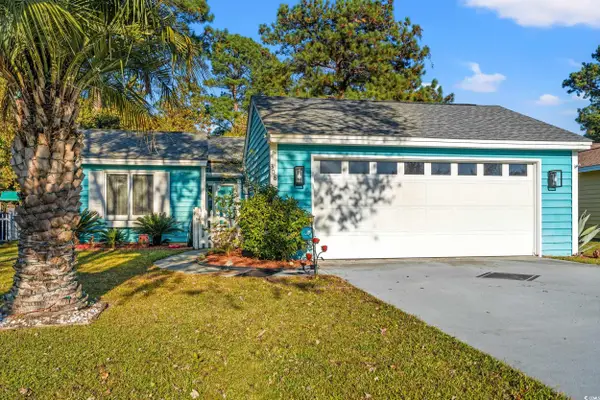 $274,900Active2 beds 2 baths1,636 sq. ft.
$274,900Active2 beds 2 baths1,636 sq. ft.308 Killarney Dr., Myrtle Beach, SC 29588
MLS# 2527463Listed by: EXIT COASTAL REAL ESTATE PROS - New
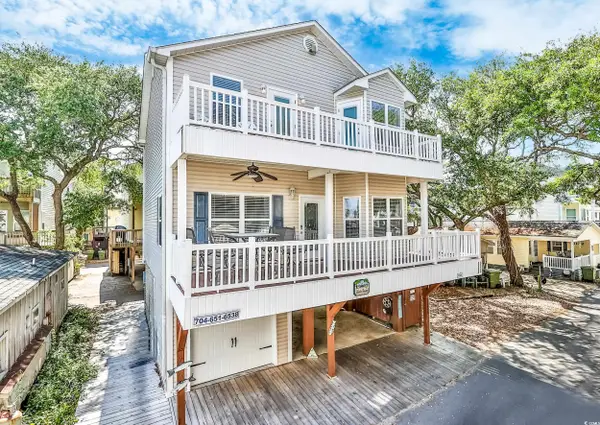 $499,900Active5 beds 3 baths1,678 sq. ft.
$499,900Active5 beds 3 baths1,678 sq. ft.6001 - 1123 S Kings Hwy., Myrtle Beach, SC 29575
MLS# 2527452Listed by: BEACH & FOREST REALTY - New
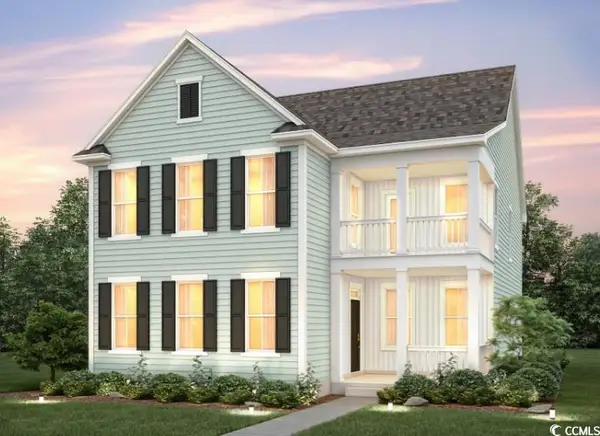 $639,997Active5 beds 4 baths3,195 sq. ft.
$639,997Active5 beds 4 baths3,195 sq. ft.808 Maltby Alley, Myrtle Beach, SC 29588
MLS# 2527453Listed by: PULTE HOME COMPANY, LLC
