3154 Visionary Dr., Myrtle Beach, SC 29588
Local realty services provided by:ERA Wilder Realty
3154 Visionary Dr.,Myrtle Beach, SC 29588
$459,900
- 3 Beds
- 3 Baths
- 2,904 sq. ft.
- Single family
- Active
Office: cpg inc. dba mungo homes
MLS#:2526611
Source:SC_CCAR
Price summary
- Price:$459,900
- Price per sq. ft.:$158.37
- Monthly HOA dues:$86
About this home
This popular Fullerton plan with features similar to the model home! The great room features soaring twelve-foot ceilings throughout the kitchen and dining area. So elegant! The primary bedroom, complete with a boxed tray ceiling, is located on the main level, along with an extra-large laundry room offering plenty of cabinets and a quartz countertop. Another bedroom on the main level connects to the hall bath, making it perfect for short-term guests or use as an office. A third bedroom and bath are located upstairs, along with two walk-in attic spaces for convenient storage. The kitchen will showcase crisp gray upgraded cabinetry, brass lighting and hardware, tiled backsplash, a large quartz-topped island, and a gourmet appliance layout. The primary bathroom features a 60-inch x 60-inch tiled shower with a frameless glass enclosure, an extra-large double bowl vanity, and a spacious walk-in closet. Additional features a stairway with wood treads and a handrail accented with metal spindles. Flooring selections include luxury vinyl plank flooring in the bathrooms and all other main living areas downstairs, as well as plush carpet in the bedrooms. Your fully landscaped yard will feature an irrigation system, and smart-home automation is included! The large covered rear porch overlooks a wooded green space, making it perfect for outdoor entertaining. Our 1-2-10 year warranty will give you peace of mind. Superior energy efficient construction includes 15 SEER HVAC and R-38 ceiling insulation. Photos of a similar home!
Contact an agent
Home facts
- Year built:2026
- Listing ID #:2526611
- Added:107 day(s) ago
- Updated:February 20, 2026 at 01:33 AM
Rooms and interior
- Bedrooms:3
- Total bathrooms:3
- Full bathrooms:3
- Living area:2,904 sq. ft.
Heating and cooling
- Cooling:Central Air
- Heating:Central, Electric, Forced Air, Gas
Structure and exterior
- Year built:2026
- Building area:2,904 sq. ft.
- Lot area:0.22 Acres
Schools
- High school:Socastee High School
- Middle school:Forestbrook Middle School
- Elementary school:Forestbrook Elementary School
Utilities
- Water:Public, Water Available
- Sewer:Sewer Available
Finances and disclosures
- Price:$459,900
- Price per sq. ft.:$158.37
New listings near 3154 Visionary Dr.
- New
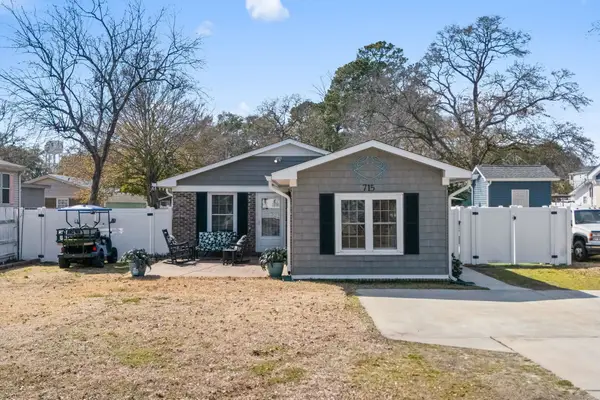 $489,900Active4 beds 2 baths1,432 sq. ft.
$489,900Active4 beds 2 baths1,432 sq. ft.715 Cypress Dr., Myrtle Beach, SC 29575
MLS# 2603980Listed by: REALTY ONE GROUP DOCKSIDE - New
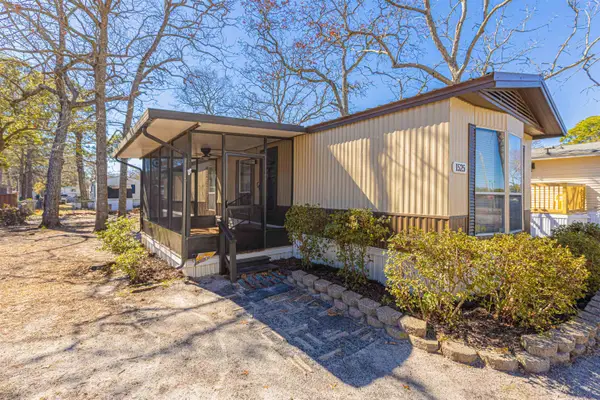 $109,900Active2 beds 2 baths900 sq. ft.
$109,900Active2 beds 2 baths900 sq. ft.1525 Virgo Ln., Myrtle Beach, SC 29575
MLS# 2604485Listed by: SLOAN REALTY GROUP - New
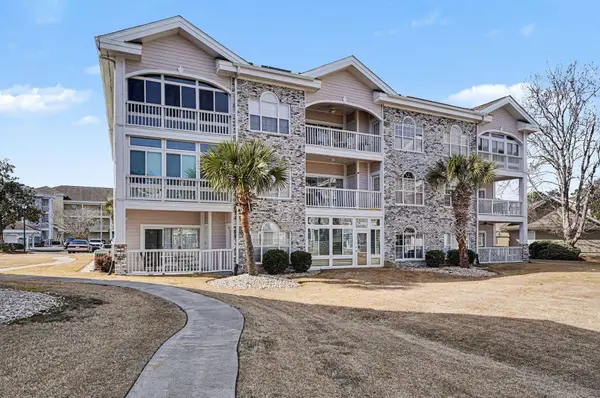 $219,900Active2 beds 2 baths1,170 sq. ft.
$219,900Active2 beds 2 baths1,170 sq. ft.4703 Wild Iris Dr. #202, Myrtle Beach, SC 29577
MLS# 2604474Listed by: CENTURY 21 THE HARRELSON GROUP - New
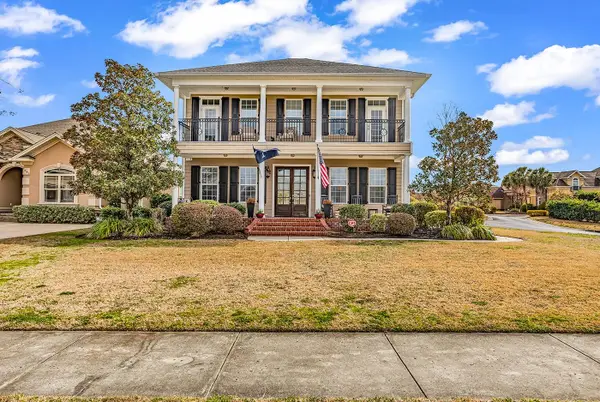 $774,900Active4 beds 4 baths4,700 sq. ft.
$774,900Active4 beds 4 baths4,700 sq. ft.7045 Turtle Cove Dr., Myrtle Beach, SC 29579
MLS# 2604475Listed by: EXP REALTY LLC - New
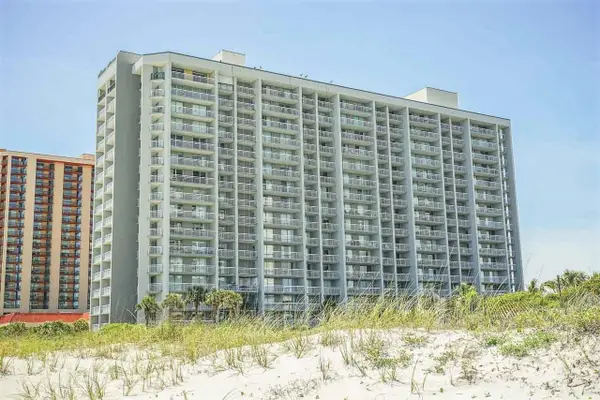 $449,900Active2 beds 2 baths1,445 sq. ft.
$449,900Active2 beds 2 baths1,445 sq. ft.9820 Queensway Blvd. #807, Myrtle Beach, SC 29572
MLS# 2604477Listed by: LEONARD CALL - KINGSTON - New
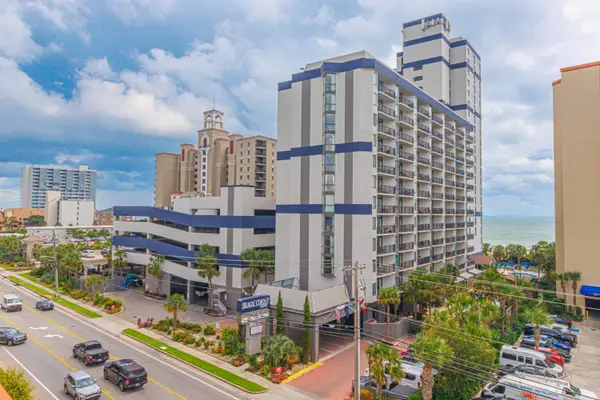 Listed by ERA$225,000Active1 beds 1 baths650 sq. ft.
Listed by ERA$225,000Active1 beds 1 baths650 sq. ft.5308 N Ocean Blvd. #2004, Myrtle Beach, SC 29577
MLS# 2604481Listed by: ERA REAL ESTATE MODO - New
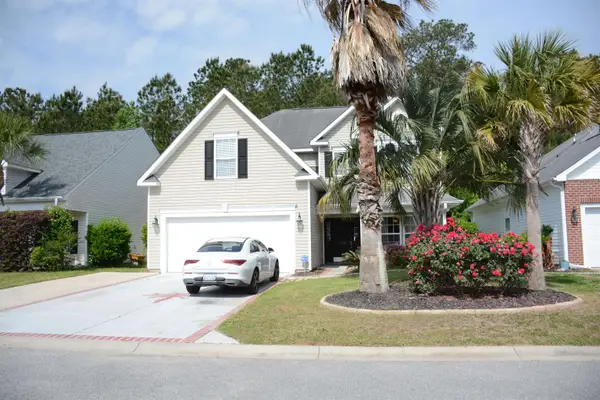 $307,000Active4 beds 3 baths2,550 sq. ft.
$307,000Active4 beds 3 baths2,550 sq. ft.1440 Brighton Ave., Myrtle Beach, SC 29588
MLS# 2604482Listed by: THE LIGHTHOUSE GROUP, LLC 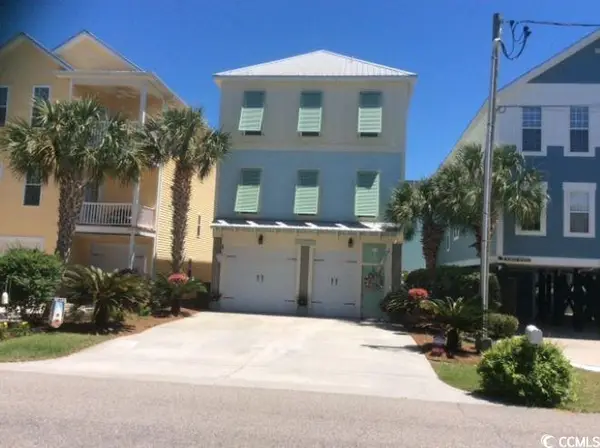 $1,279,900Active3 beds 5 baths3,000 sq. ft.
$1,279,900Active3 beds 5 baths3,000 sq. ft.1605 Dogwood Dr. N, Myrtle Beach, SC 29575
MLS# 2527090Listed by: BEACHCONNECTION REALTY- New
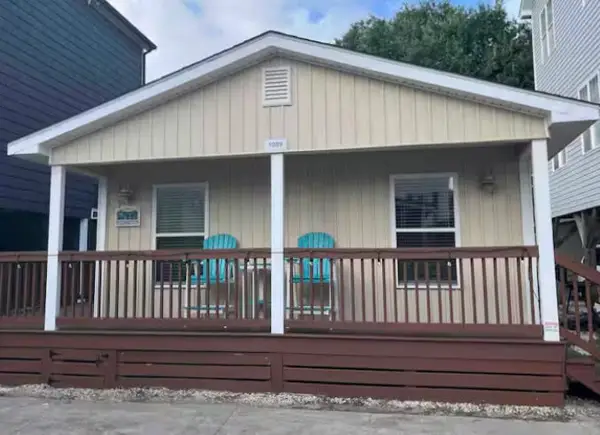 $299,950Active2 beds 2 baths900 sq. ft.
$299,950Active2 beds 2 baths900 sq. ft.6001 S Kings Highway #1089, Myrtle Beach, SC 29575
MLS# 20297602Listed by: AXCENT REALTY  $164,900Active3 beds 2 baths1,250 sq. ft.
$164,900Active3 beds 2 baths1,250 sq. ft.2220 Andover Dr. #F, Myrtle Beach, SC 29575
MLS# 2523934Listed by: REALTY ONE GROUP DOCKSIDE

