3404 Moss Bridge Ln., Myrtle Beach, SC 29579
Local realty services provided by:ERA Wilder Realty
3404 Moss Bridge Ln.,Myrtle Beach, SC 29579
$464,900
- 4 Beds
- - Baths
- 2,901 sq. ft.
- Single family
- Active
Upcoming open houses
- Sun, Dec 2112:00 pm - 02:00 pm
Listed by: lauren buckler
Office: century 21 palms realty
MLS#:2526492
Source:SC_CCAR
Price summary
- Price:$464,900
- Price per sq. ft.:$160.26
About this home
Welcome to this stunning Belfort floor plan by D.R. Horton, perfectly situated on a peaceful pond lot in the sought-after Waterbridge community of Myrtle Beach. This spacious 4-bedroom, 2.5-bathroom home combines an inviting open-concept layout with modern comfort and style including 9 foot ceilings. The gourmet kitchen boasts granite countertops, stainless steel appliances with GAS cooking range, a large island, walk-in pantry, and ample cabinet space. The primary suite is conveniently located on the first floor, offering a luxurious ensuite bath with a double vanity, linen closet, walk-in closet and tiled walk-in shower.
Upstairs, you'll find three nicely sized bedrooms and a full bath, with a versatile loft space, providing plenty of space and storage for guests, family, or a home office. Enjoy beautiful pond views from your screened in back patio, ideal for morning coffee or evening sunsets. Other features include laundry room, drop zone, tankless gas water heater, irrigation, front porch, brick accent, sliding glass doors, and more. Waterbridge is one of Myrtle Beach's most desirable gated communities, known for its resort-style amenities, including one of the area's largest residential pools, a clubhouse, fitness center, tennis and volleyball courts, boat storage, and access to the community lake. Conveniently located near top-rated schools, shopping, dining, golf, and the beach.
Contact an agent
Home facts
- Year built:2023
- Listing ID #:2526492
- Added:46 day(s) ago
- Updated:December 19, 2025 at 08:41 PM
Rooms and interior
- Bedrooms:4
- Full bathrooms:2
- Half bathrooms:1
- Living area:2,901 sq. ft.
Heating and cooling
- Cooling:Central Air
- Heating:Central, Electric
Structure and exterior
- Year built:2023
- Building area:2,901 sq. ft.
Schools
- High school:Carolina Forest High School
- Middle school:Ten Oaks Middle
- Elementary school:Ocean Bay Elementary School
Utilities
- Water:Public, Water Available
- Sewer:Sewer Available
Finances and disclosures
- Price:$464,900
- Price per sq. ft.:$160.26
New listings near 3404 Moss Bridge Ln.
- New
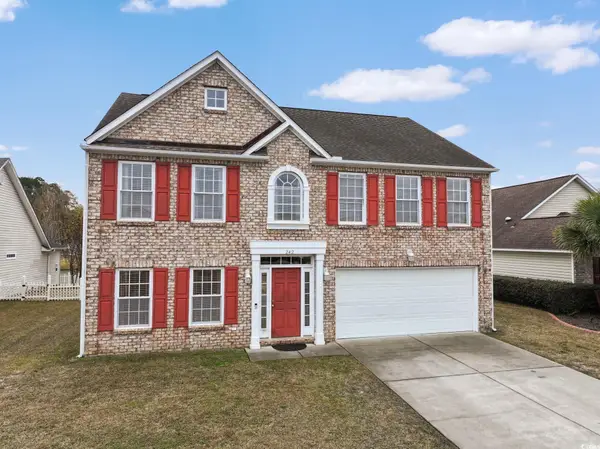 $364,900Active4 beds 3 baths2,950 sq. ft.
$364,900Active4 beds 3 baths2,950 sq. ft.242 Coldwater Circle, Myrtle Beach, SC 29588
MLS# 2529772Listed by: THE OCEAN FOREST COMPANY - New
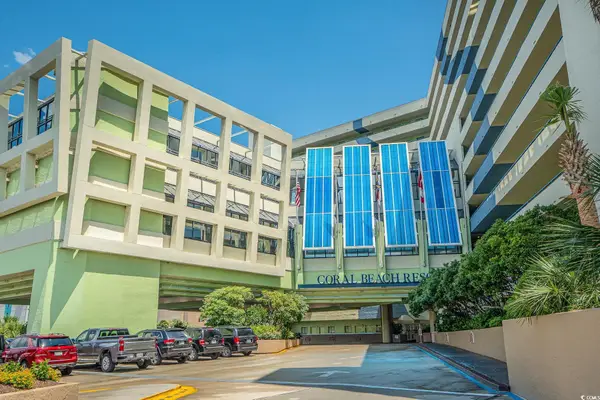 $129,900Active1 beds 1 baths693 sq. ft.
$129,900Active1 beds 1 baths693 sq. ft.1105 S Ocean Blvd. #804, Myrtle Beach, SC 29577
MLS# 2529741Listed by: CENTURY 21 PALMS REALTY - New
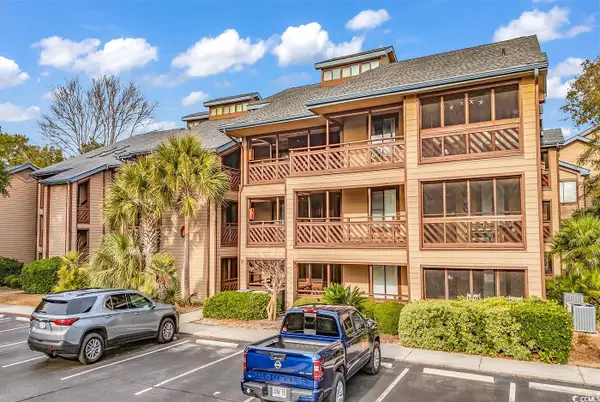 $319,000Active2 beds 2 baths1,510 sq. ft.
$319,000Active2 beds 2 baths1,510 sq. ft.223 Maison Dr. #D-17, Myrtle Beach, SC 29572
MLS# 2529744Listed by: KELLER WILLIAMS INNOVATE SOUTH - New
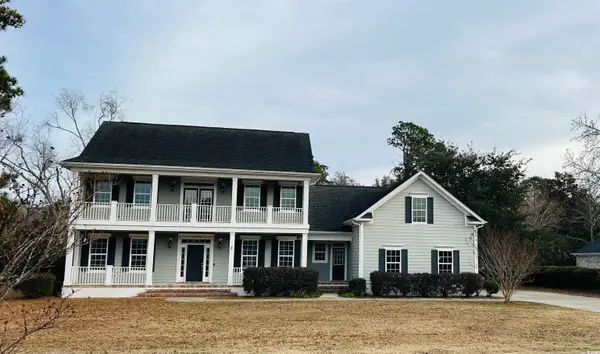 $1,250,000Active5 beds 5 baths4,500 sq. ft.
$1,250,000Active5 beds 5 baths4,500 sq. ft.5908 Country Club Dr., Myrtle Beach, SC 29577
MLS# 2529749Listed by: DUNES LIVING REAL ESTATE - New
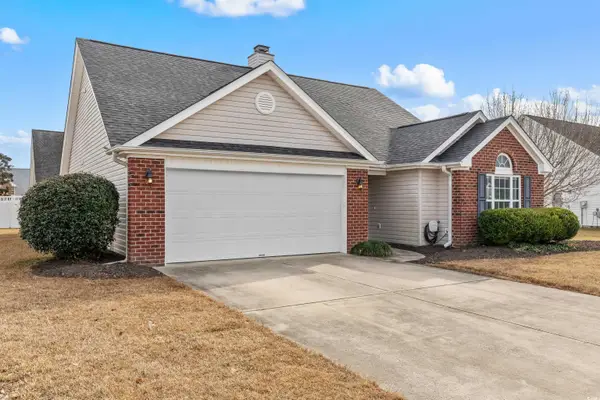 $314,900Active3 beds 2 baths1,802 sq. ft.
$314,900Active3 beds 2 baths1,802 sq. ft.5029 Capulet Circle, Myrtle Beach, SC 29588
MLS# 2529739Listed by: REALTY ONE GROUP DOCKSIDESOUTH - New
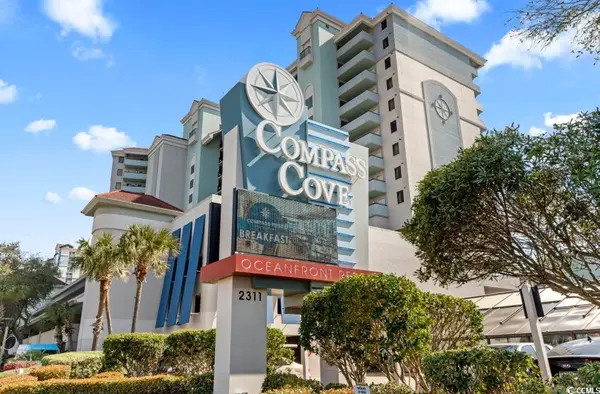 $169,500Active1 beds 1 baths417 sq. ft.
$169,500Active1 beds 1 baths417 sq. ft.2311 S Ocean Blvd. #430, Myrtle Beach, SC 29577
MLS# 2529734Listed by: CENTURY 21 BROADHURST - Open Sat, 11am to 2pmNew
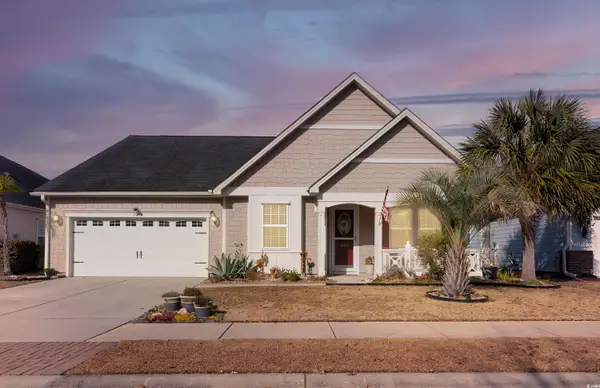 $585,000Active4 beds 3 baths2,980 sq. ft.
$585,000Active4 beds 3 baths2,980 sq. ft.1960 Oxford St., Myrtle Beach, SC 29577
MLS# 2529725Listed by: BHHS COASTAL REAL ESTATE - New
 $80,000Active2 beds 2 baths1,030 sq. ft.
$80,000Active2 beds 2 baths1,030 sq. ft.5001 Little River Rd. #W-501, Myrtle Beach, SC 29577
MLS# 2529712Listed by: CB SEA COAST ADVANTAGE CF - New
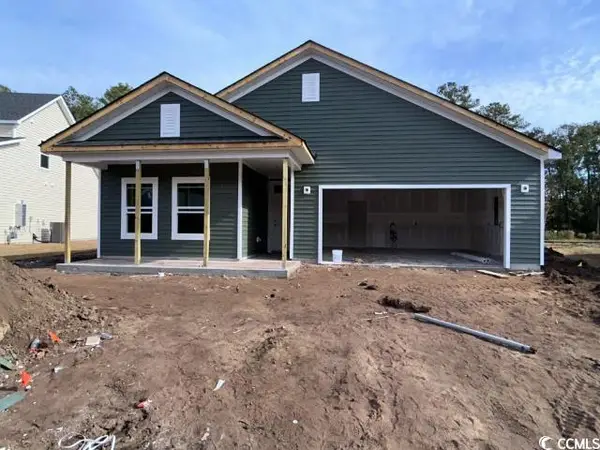 $399,990Active3 beds 2 baths2,576 sq. ft.
$399,990Active3 beds 2 baths2,576 sq. ft.127 Valerio St., Myrtle Beach, SC 29579
MLS# 2529709Listed by: ASHTON CHARLESTON RESIDENTIAL - New
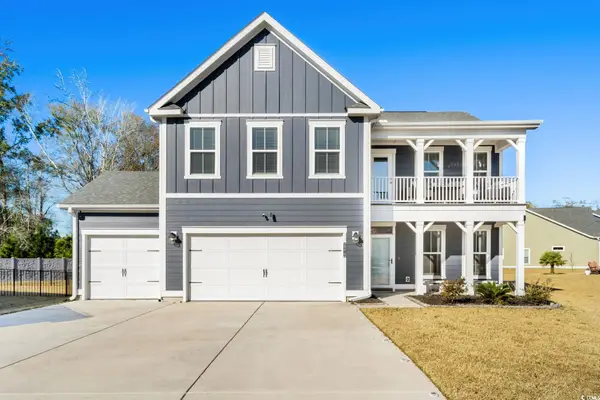 $687,900Active4 beds 4 baths3,276 sq. ft.
$687,900Active4 beds 4 baths3,276 sq. ft.2212 Leeboard Ct., Myrtle Beach, SC 29579
MLS# 2529706Listed by: CENTURY 21 BOLING & ASSOCIATES
