406 Calhoun Falls Dr., Myrtle Beach, SC 29579
Local realty services provided by:ERA Real Estate Modo
Listed by:
Office:serhant
MLS#:2522374
Source:SC_CCAR
Price summary
- Price:$515,000
- Price per sq. ft.:$123.12
- Monthly HOA dues:$120
About this home
Welcome to this spacious highly desirable Harbor Oak plan located in the natural gas community of The Parks of Carolina Forest. From the moment you arrive, you'll be impressed by the home's charming curb appeal, featuring stacked double front porches, custom curb edging with black mulch, and a tall, elegant front entry door. Inside, the home is filled with natural light thanks to numerous large windows, creating a warm and inviting atmosphere throughout. Just off the foyer is a spacious flex room, perfect for use as a formal dining room, home office, or sitting room, enhanced with a custom accent wall for added style. The open-concept layout flows effortlessly into a large great room with a beautiful electric built-in fireplace and plenty of room for gathering. The kitchen is a chef’s dream, complete with quartz countertops, a generous island for meal prep and seating, stainless steel appliances including a gas range and upgraded oven with air fryer, a walk-in pantry, and a stunning Butler’s pantry offering additional prep and storage space. A full bedroom and bathroom are also located on the first floor, providing a convenient guest suite or multi-generational living option. Upstairs, the expansive owner’s suite features a cozy sitting area, a massive walk-in closet with direct access to the laundry room, and a luxurious ensuite bath with dual vanities, a linen closet, and a large tile shower. Two additional bedrooms share a full bathroom, and a spacious loft offers a second living space, game room, or media area. Step outside to enjoy the screened-in porch and extended patio overlooking a nicely sized, fenced-in backyard with mature trees for added privacy—ideal for relaxing or entertaining. Numerous updates by the seller include a split HVAC unit in the garage to keep it cool all summer long, along with gutters, blinds, ceiling fans, updated light fixtures, accent walls in the hallway and dining room, and stylish bathroom wallpaper. This community offers a picturesque setting with scenic ponds, an amazing amenity center, and the park of the majestic “Ten Oaks,” complete with walking trails that lead directly to the Carolina Forest library. It is a true golf cart–friendly neighborhood where you can ride to nearby restaurants and Publix grocery store with ease. Perfectly located in the heart of Carolina Forest, residents enjoy access to award-winning schools, major roads such as Hwy 31, shopping, and all just 5 miles from the beach. This home truly has it all, and being so close to everything else Myrtle Beach and Carolina Forest have to offer is an added bonus.
Contact an agent
Home facts
- Year built:2022
- Listing ID #:2522374
- Added:53 day(s) ago
- Updated:November 04, 2025 at 02:56 PM
Rooms and interior
- Bedrooms:4
- Total bathrooms:3
- Full bathrooms:3
- Living area:4,183 sq. ft.
Heating and cooling
- Cooling:Central Air
- Heating:Central, Electric, Gas
Structure and exterior
- Year built:2022
- Building area:4,183 sq. ft.
- Lot area:0.15 Acres
Schools
- High school:Carolina Forest High School
- Middle school:Ten Oaks Middle
- Elementary school:Ten Oaks Elementary School
Utilities
- Water:Public, Water Available
- Sewer:Sewer Available
Finances and disclosures
- Price:$515,000
- Price per sq. ft.:$123.12
New listings near 406 Calhoun Falls Dr.
- New
 $149,900Active2 beds 2 baths1,148 sq. ft.
$149,900Active2 beds 2 baths1,148 sq. ft.3927 Gladiola Ct. #103, Myrtle Beach, SC 29588
MLS# 2526562Listed by: CENTURY 21 BAREFOOT REALTY - New
 $319,000Active3 beds 2 baths1,650 sq. ft.
$319,000Active3 beds 2 baths1,650 sq. ft.746 Gumbo Limbo Ln., Myrtle Beach, SC 29579
MLS# 2526563Listed by: REALTY ONE GROUP DOCKSIDE - New
 $512,000Active4 beds 3 baths1,600 sq. ft.
$512,000Active4 beds 3 baths1,600 sq. ft.6001-5417 S Kings Hwy., Myrtle Beach, SC 29575
MLS# 2526565Listed by: THEGRANDSTRANDSALESGROUPEXP - New
 $375,000Active3 beds 3 baths1,427 sq. ft.
$375,000Active3 beds 3 baths1,427 sq. ft.205 74th Ave. N #1810, Myrtle Beach, SC 29572
MLS# 2526558Listed by: REALTY ONE GROUP DOCKSIDE - New
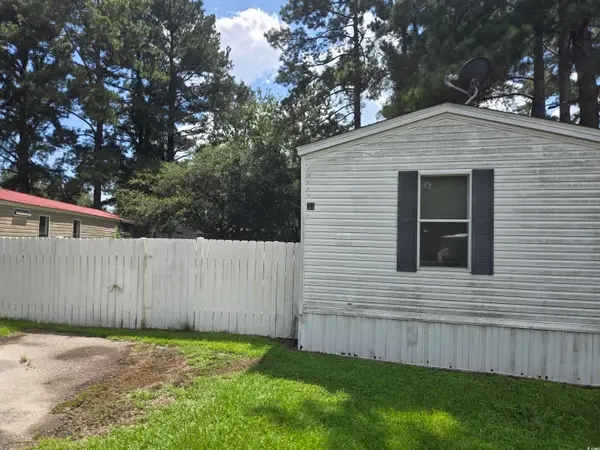 $25,000Active3 beds 2 baths1,140 sq. ft.
$25,000Active3 beds 2 baths1,140 sq. ft.5730 Highway 707, Myrtle Beach, SC 29588
MLS# 2526556Listed by: CENTURY 21 PALMS REALTY - New
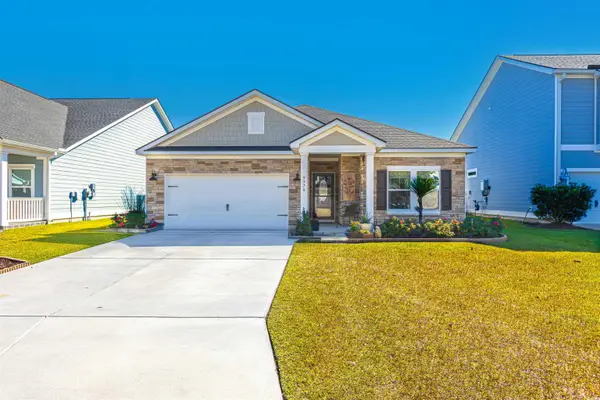 $539,900Active3 beds 2 baths2,409 sq. ft.
$539,900Active3 beds 2 baths2,409 sq. ft.5576 Whitebark Dr., Myrtle Beach, SC 29577
MLS# 2526554Listed by: SLOAN REALTY GROUP - New
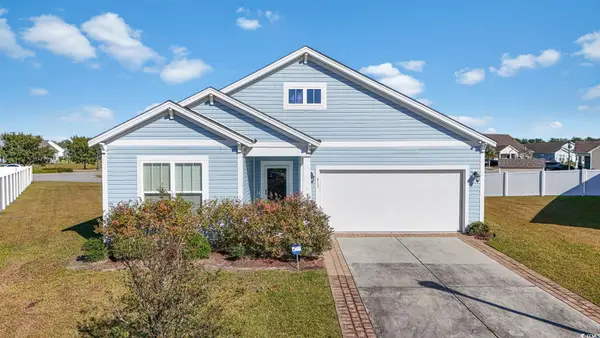 $350,000Active3 beds 2 baths2,344 sq. ft.
$350,000Active3 beds 2 baths2,344 sq. ft.413 Caretta Ct., Myrtle Beach, SC 29579
MLS# 2526546Listed by: KELLER WILLIAMS INNOVATE SOUTH - New
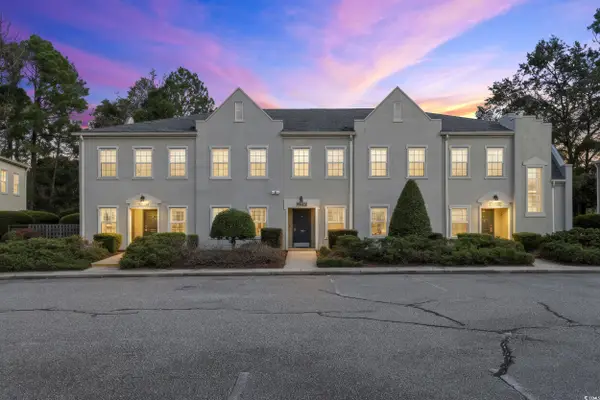 $215,000Active2 beds 2 baths1,069 sq. ft.
$215,000Active2 beds 2 baths1,069 sq. ft.4541 Girvan Dr. #B, Myrtle Beach, SC 29579
MLS# 2526547Listed by: RE/MAX EXECUTIVE - New
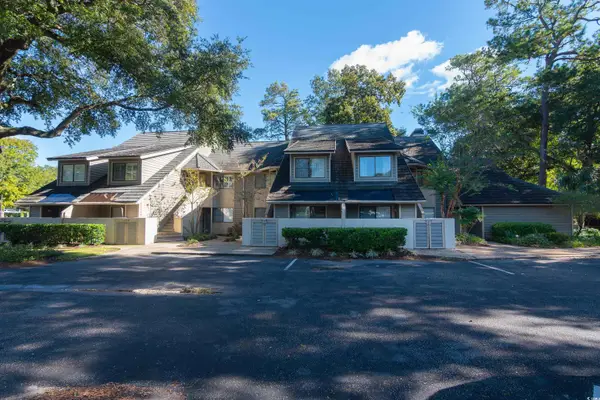 $469,900Active3 beds 3 baths1,522 sq. ft.
$469,900Active3 beds 3 baths1,522 sq. ft.175 Saint Clears Way #23-I, Myrtle Beach, SC 29572
MLS# 2526529Listed by: LEONARD CALL - KINGSTON - New
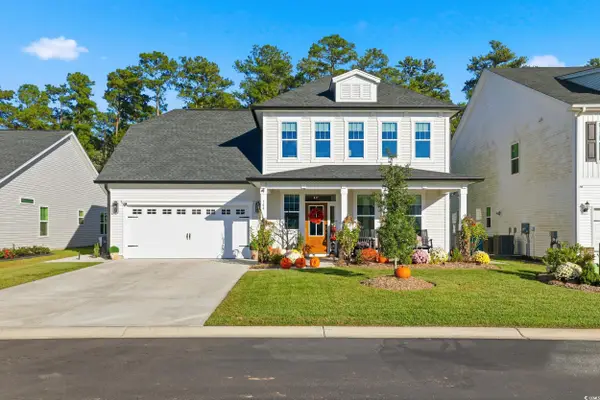 $629,000Active4 beds 4 baths3,327 sq. ft.
$629,000Active4 beds 4 baths3,327 sq. ft.144 Azure Loop, Myrtle Beach, SC 29588
MLS# 2526536Listed by: CENTURY 21 BROADHURST
