4254 Congressional Dr., Myrtle Beach, SC 29579
Local realty services provided by:ERA Real Estate Modo
4254 Congressional Dr.,Myrtle Beach, SC 29579
$659,000
- 4 Beds
- 4 Baths
- 3,600 sq. ft.
- Single family
- Active
Upcoming open houses
- Sat, Feb 2811:00 am - 01:00 pm
Office: remax results
MLS#:2521765
Source:SC_CCAR
Price summary
- Price:$659,000
- Price per sq. ft.:$183.06
- Monthly HOA dues:$149
About this home
Lovely New England Ranch with 4 bedrooms, 3 1/2 baths plus an office, tucked inside the prestigious Parkland at Legends Resort, just 6 miles to the beach! This custom home blends timeless charm with thoughtful upgrades at every turn. Step into a dramatic foyer with 20-foot ceilings, arched doorways, crown molding and diagonally laid 18x18 tile that sets the tone for the open living spaces. The living room shines with a wood-burning fireplace, coffered ceiling and built-ins. The chef’s kitchen boasts custom soft-close cabinetry, tile backsplash, Corian countertops with ogee edge, a JennAir downdraft cooktop and for added health benefits - an under-sink kitchen water filtration system. The adjacent dining area with double tray ceiling is filled with natural light and overlooks the back lawn. The formal dining room is exquisite with its tray ceiling, ornamental columns and arched doorways. The main level features an office/flex room plus three spacious bedrooms, including a serene owner’s suite with a generous walk-in closet and spa-like bath offering a jetted tub and tile shower with body jets and multiple shower heads. Also located on the main level is a large laundry room with cabinetry. Upstairs, the fourth bedroom doubles perfectly as a media room already wired for surround sound. This home is as practical as it is beautiful—whole-home Kohler generator (2019), new HVAC (2022) with Quantum Germicidal UVC Air Scrubber, central vacuum, attic fans, and a 50-year shingle roof (2018 with transferrable 25 year warranty). LVP and tile flooring flow throughout the main level, with carpet only in the upstairs suite. Enjoy the outdoors year-round on the screened porch with retractable shades and SunSetter awnings, or step onto the extended stamped concrete patio overlooking a fenced yard with privacy shrubs, lush landscaping and irrigation from a dedicated well. Located in the sought-after Legends community, you’ll enjoy resort-style amenities, golf, and a lifestyle that balances comfort and sophistication.
Contact an agent
Home facts
- Year built:2005
- Listing ID #:2521765
- Added:168 day(s) ago
- Updated:February 21, 2026 at 10:28 PM
Rooms and interior
- Bedrooms:4
- Total bathrooms:4
- Full bathrooms:3
- Half bathrooms:1
- Living area:3,600 sq. ft.
Heating and cooling
- Cooling:Attic Fan, Central Air
- Heating:Central, Coal, Propane, Wood
Structure and exterior
- Year built:2005
- Building area:3,600 sq. ft.
- Lot area:0.32 Acres
Schools
- High school:Carolina Forest High School
- Middle school:Ten Oaks Middle
- Elementary school:River Oaks Elementary
Utilities
- Water:Public, Water Available
- Sewer:Sewer Available
Finances and disclosures
- Price:$659,000
- Price per sq. ft.:$183.06
New listings near 4254 Congressional Dr.
- New
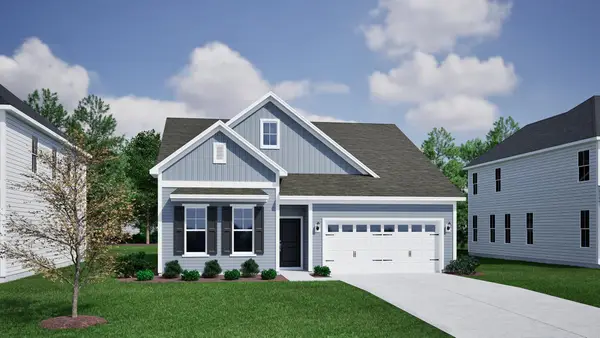 $479,900Active4 beds 3 baths2,750 sq. ft.
$479,900Active4 beds 3 baths2,750 sq. ft.6112 Zoe Way, Myrtle Beach, SC 29588
MLS# 2604635Listed by: CPG INC. DBA MUNGO HOMES - New
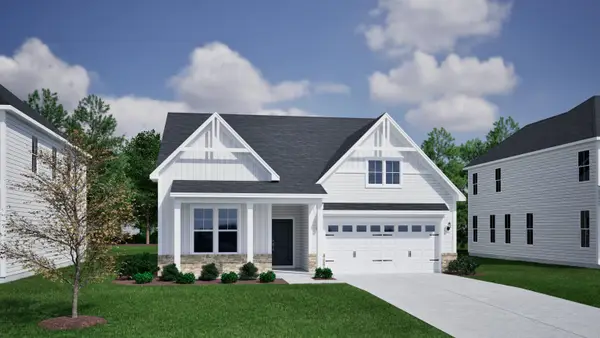 $461,900Active4 beds 2 baths2,625 sq. ft.
$461,900Active4 beds 2 baths2,625 sq. ft.6116 Zoe Way, Myrtle Beach, SC 29588
MLS# 2604636Listed by: CPG INC. DBA MUNGO HOMES - New
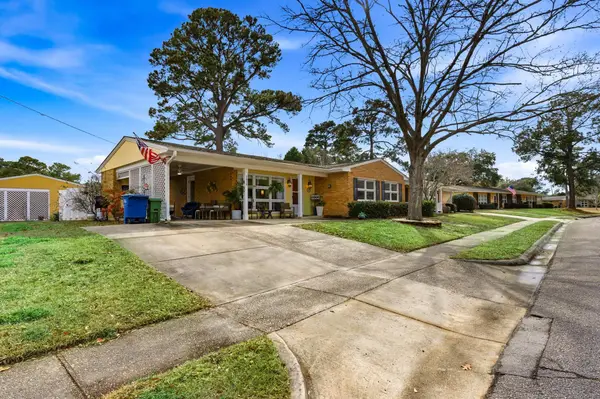 $349,000Active3 beds 3 baths1,662 sq. ft.
$349,000Active3 beds 3 baths1,662 sq. ft.3639 Cactus St. #3639, Myrtle Beach, SC 29577
MLS# 2604638Listed by: BEYCOME BROKERAGE REALTY LLC - New
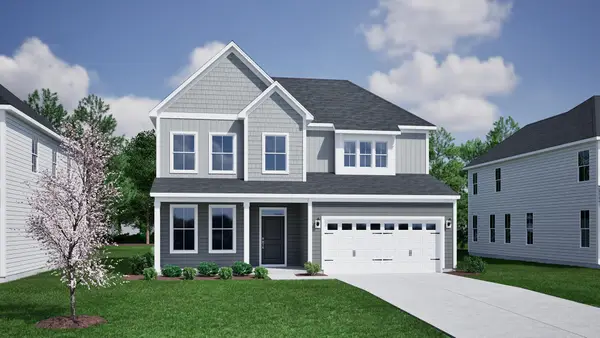 $508,900Active4 beds 3 baths3,407 sq. ft.
$508,900Active4 beds 3 baths3,407 sq. ft.6120 Zoe Way, Myrtle Beach, SC 29588
MLS# 2604641Listed by: CPG INC. DBA MUNGO HOMES - New
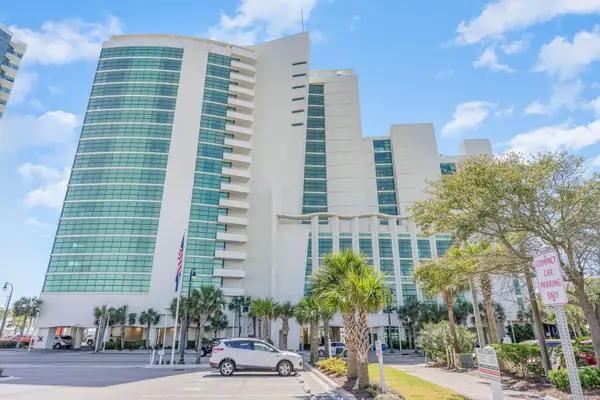 $229,900Active1 beds 1 baths600 sq. ft.
$229,900Active1 beds 1 baths600 sq. ft.201 Ocean Blvd. S #1018, Myrtle Beach, SC 29577
MLS# 2604627Listed by: REALTY ONE GROUP DOCKSIDE - New
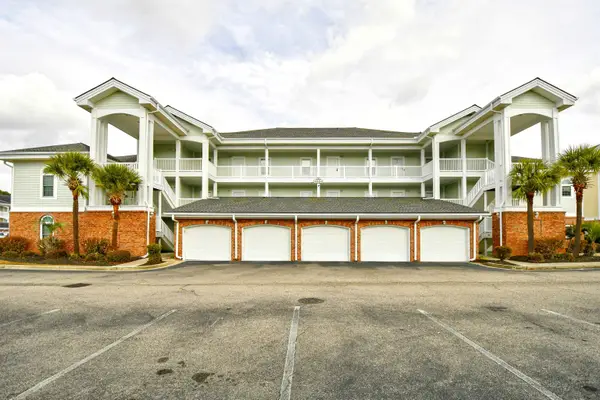 $247,000Active2 beds 2 baths1,271 sq. ft.
$247,000Active2 beds 2 baths1,271 sq. ft.4834 Carnation Circle #205, Myrtle Beach, SC 29577
MLS# 2604629Listed by: REXDIRECT, LLC - New
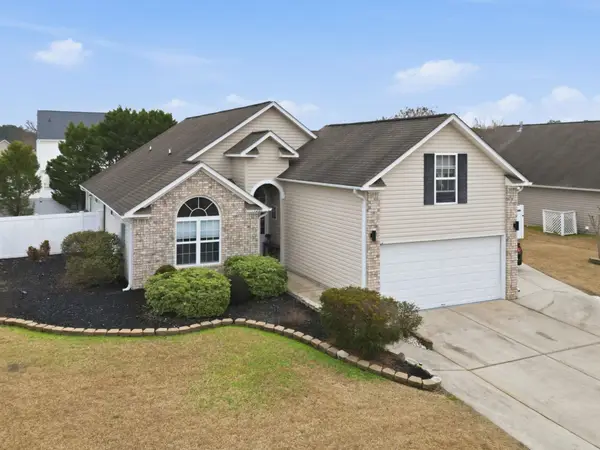 $387,900Active4 beds 3 baths2,599 sq. ft.
$387,900Active4 beds 3 baths2,599 sq. ft.1200 Great Lakes Circle, Myrtle Beach, SC 29588
MLS# 2604625Listed by: PLANTATION REALTY GROUP  $129,900Active1 beds 2 baths950 sq. ft.
$129,900Active1 beds 2 baths950 sq. ft.1890 Auburn Ln. #33-D, Myrtle Beach, SC 29575
MLS# 2520481Listed by: COASTAL TIDES REALTY- New
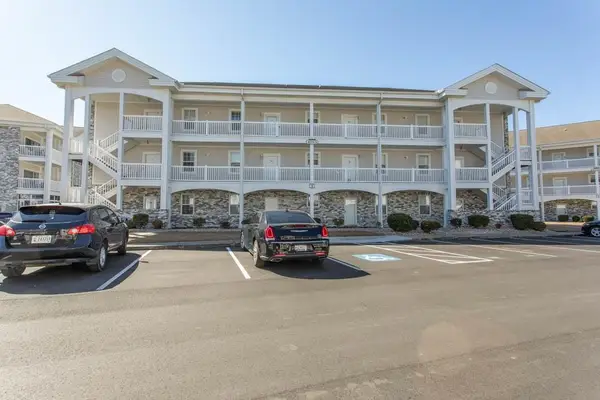 $235,000Active2 beds 2 baths1,096 sq. ft.
$235,000Active2 beds 2 baths1,096 sq. ft.4785 Wild Iris Dr. #3-101, Myrtle Beach, SC 29577
MLS# 2604620Listed by: KELLER WILLIAMS INNOVATE SOUTH - New
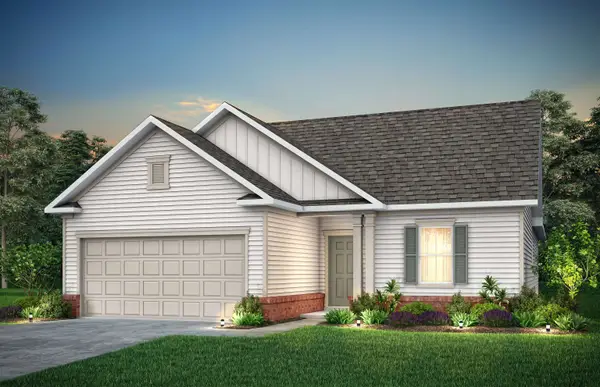 $405,965Active3 beds 2 baths2,501 sq. ft.
$405,965Active3 beds 2 baths2,501 sq. ft.343 River Edge Dr., Myrtle Beach, SC 29588
MLS# 2604621Listed by: PULTE HOME COMPANY, LLC

