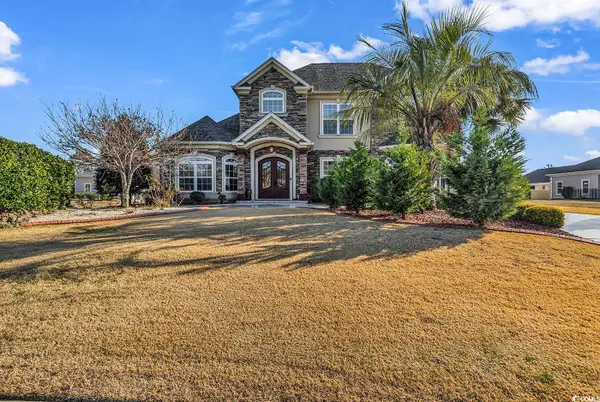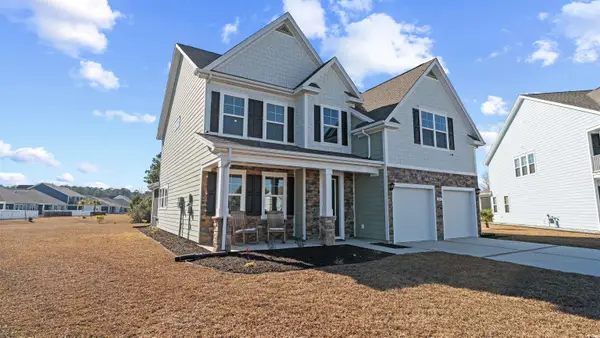4336 Parkland Dr., Myrtle Beach, SC 29579
Local realty services provided by:ERA Real Estate Modo
4336 Parkland Dr.,Myrtle Beach, SC 29579
$665,000
- 3 Beds
- 3 Baths
- 2,788 sq. ft.
- Single family
- Active
Office: realty one group dockside
MLS#:2528396
Source:SC_CCAR
Price summary
- Price:$665,000
- Price per sq. ft.:$238.52
- Monthly HOA dues:$150
About this home
Welcome to Legends Resort, an award-winning golf course community in Myrtle Beach. This beautiful, move-in ready three-bedroom, two-and-a-half-bath home is a true Southern charmer, featuring fiber cement siding with board and batten accents and a brick façade. Nestled in a mature setting behind the 13th hole, a par 3 on the Parkland Course, this home offers both privacy and picturesque golf course views. Enter through the covered portico into a spacious open-concept floor plan highlighted by a large great room with an expansive vaulted ceiling, a gas fireplace, and doors leading to a covered rear veranda complete with a natural gas connection—perfect for entertaining while overlooking the 13th green. The gourmet kitchen is designed for both function and style, featuring a large work island, breakfast bar, built-in microwave, custom range hood, pot filler, and under-cabinet lighting. Many appliance selections remain customizable, with dual fuel options available—ask your Realtor for details. Designer finishes include soft-close cabinetry, black matte hardware, and modern fixtures. Multiple dining options make entertaining easy, with a breakfast nook offering scenic backyard views and a semi-formal dining room featuring custom lighting, ample seating, and a tray ceiling with LED accent lights. The spacious primary suite includes a tray ceiling with LED lighting and an elegant en-suite bath with a private linen closet, oversized custom-tiled zero-entry shower, double vanity with solid surface counters, private water closet with bidet, freestanding garden tub, and a large walk-in closet. Conveniently located off the kitchen are a large pantry, powder room, and hallway leading to two additional guest bedrooms—each with ample closet space—and a full guest bath. The laundry room, complete with utility sink and washer/dryer connections, provides access to the two-car attached garage. Additional features include a tankless water heater, irrigation system, luxury vinyl and tile flooring, and ceiling fans throughout. The Amenity Center is just steps away, offering an exercise room, game room, resort-style pool, tennis and basketball courts, playground, bocce ball, and more. Residents also enjoy access to the three Legends championship golf courses—Parkland, Heathland, and Moorland—along with the expansive clubhouse, restaurant, pro shop, Classic Swing Golf School, and extensive practice facilities. After a round of golf, enjoy a cold beverage at Alisa Pub, then return home to relax on your veranda and take in the view. Conveniently located near shopping, dining, entertainment, the beach, and Myrtle Beach International Airport, this home combines resort-style living with everyday comfort. Some photos in this listing have been virtually staged.
Contact an agent
Home facts
- Year built:2024
- Listing ID #:2528396
- Added:499 day(s) ago
- Updated:January 08, 2026 at 03:12 PM
Rooms and interior
- Bedrooms:3
- Total bathrooms:3
- Full bathrooms:2
- Half bathrooms:1
- Living area:2,788 sq. ft.
Heating and cooling
- Cooling:Central Air
- Heating:Central, Electric, Forced Air, Propane
Structure and exterior
- Year built:2024
- Building area:2,788 sq. ft.
- Lot area:0.24 Acres
Schools
- High school:Carolina Forest High School
- Middle school:Forestbrook Middle School
- Elementary school:River Oaks Elementary
Utilities
- Water:Public, Water Available
- Sewer:Sewer Available
Finances and disclosures
- Price:$665,000
- Price per sq. ft.:$238.52
New listings near 4336 Parkland Dr.
- New
 $147,000Active-- beds 1 baths392 sq. ft.
$147,000Active-- beds 1 baths392 sq. ft.9550 Shore Dr. #231, Myrtle Beach, SC 29572
MLS# 2600577Listed by: NORTH BEACH REALTY - New
 $217,000Active2 beds 2 baths1,051 sq. ft.
$217,000Active2 beds 2 baths1,051 sq. ft.6702 Jefferson Pl. #B-1, Myrtle Beach, SC 29572
MLS# 2600571Listed by: CENTURY 21 BOLING & ASSOCIATES - New
 $825,000Active4 beds 4 baths3,922 sq. ft.
$825,000Active4 beds 4 baths3,922 sq. ft.801 Bluffview Dr., Myrtle Beach, SC 29579
MLS# 2600554Listed by: GRANDE DUNES PROPERTIES - New
 $199,900Active1.4 Acres
$199,900Active1.4 AcresTBD Bella Rd., Myrtle Beach, SC 29588
MLS# 2600534Listed by: MYRTLE BEACH REALTY LLC - New
 $99,900Active2 beds 1 baths1,094 sq. ft.
$99,900Active2 beds 1 baths1,094 sq. ft.613 5th Ave. S, Myrtle Beach, SC 29577
MLS# 2600539Listed by: CENTURY 21 THE HARRELSON GROUP - New
 $245,000Active1 beds 1 baths800 sq. ft.
$245,000Active1 beds 1 baths800 sq. ft.2504 N Ocean Blvd. #1431, Myrtle Beach, SC 29577
MLS# 2600543Listed by: FATHOM REALTY SC LLC - New
 Listed by ERA$235,000Active2 beds 2 baths950 sq. ft.
Listed by ERA$235,000Active2 beds 2 baths950 sq. ft.1605 S Ocean Blvd. #2314, Myrtle Beach, SC 29577
MLS# 2600546Listed by: ERA REAL ESTATE MODO - New
 Listed by ERA$499,000Active2 beds 2 baths1,985 sq. ft.
Listed by ERA$499,000Active2 beds 2 baths1,985 sq. ft.9994 Beach Club Dr. #603, Myrtle Beach, SC 29572
MLS# 2600547Listed by: ERA REAL ESTATE MODO - New
 Listed by ERA$144,000Active1 beds 1 baths650 sq. ft.
Listed by ERA$144,000Active1 beds 1 baths650 sq. ft.504 N Ocean Blvd. #801, Myrtle Beach, SC 29577
MLS# 2600549Listed by: ERA REAL ESTATE MODO - New
 $535,000Active5 beds 3 baths3,293 sq. ft.
$535,000Active5 beds 3 baths3,293 sq. ft.109 Cowan Pl., Myrtle Beach, SC 29588
MLS# 2600551Listed by: THE LITCHFIELD COMPANY REAL ESTATE
