481 Pennington Loop, Myrtle Beach, SC 29588
Local realty services provided by:ERA Real Estate Modo

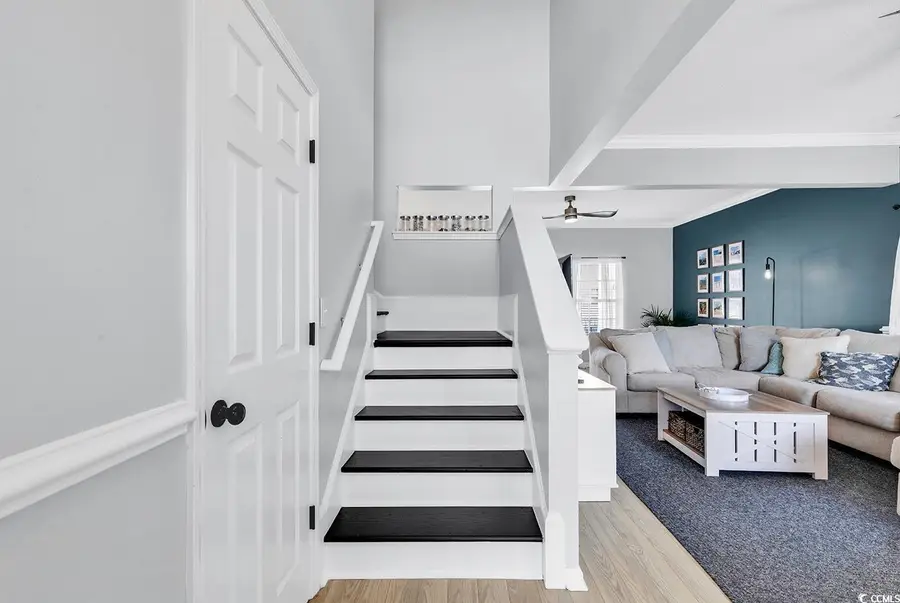
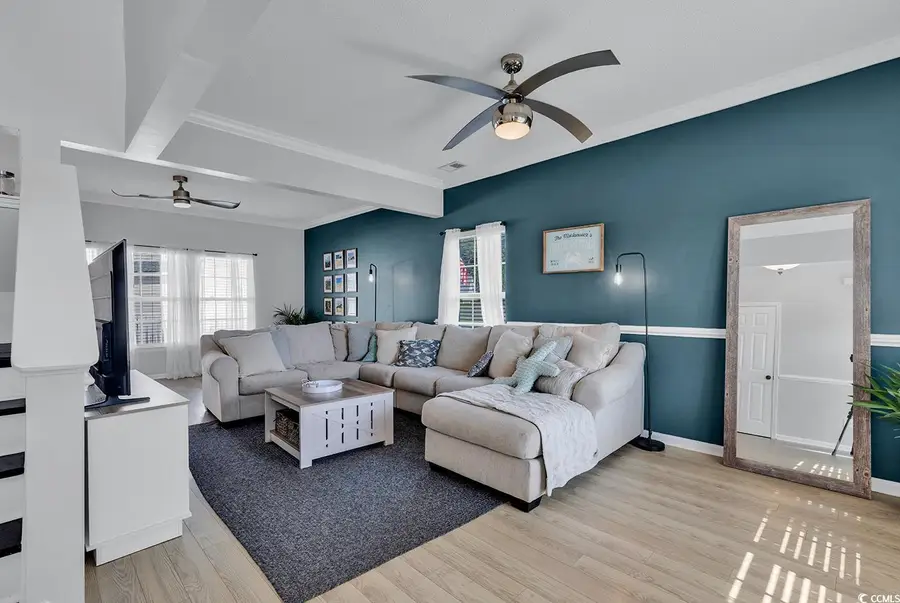
481 Pennington Loop,Myrtle Beach, SC 29588
$388,900
- 4 Beds
- 3 Baths
- 2,400 sq. ft.
- Single family
- Active
Listed by:
Office:beach & forest realty
MLS#:2508301
Source:SC_CCAR
Price summary
- Price:$388,900
- Price per sq. ft.:$162.04
- Monthly HOA dues:$43
About this home
Gorgeous home now available in Queens Harbour Landing! Welcome to 481 Pennington Loop, a four bedroom, two and a half bathroom, two story home with a two car garage, fenced backyard, and patio with pergola. Entering this home, you will love the natural flow of the oversized living room to the dining area and large kitchen with breakfast area. The kitchen boasts quartz countertops, stainless steel appliances, tile backsplash and wide food prep and breakfast bar. Conveniently off the kitchen are a gracious pantry, half bathroom, and the laundry room with additional storage that leads to the two car garage. Traveling upstairs, you'll find the home's four bedrooms including the primary suite. The primary suite offers double tray ceilings and an ensuite full bathroom with dual sink vanity, soaking tub, standing shower and a charming barn door. The walk-in closet features an additional finished space that could be storage, an office, or even more closet space. There are three more generous bedrooms upstairs (one with a walk-in closet) and a full bathroom. You'll love the LVP and tile flooring throughout the home, Nest thermostat system, and newer roof, HVAC and hot water heater. Out back is a lovely oasis, with a pergola over the back patio that overlooks the fenced yard and lake. This is a small community conveniently located inQueens Harbour, close to shopping, dining and some of the area's best schools and beaches! Make sure you take the 3D virtual tour and schedule your appointment today!
Contact an agent
Home facts
- Year built:2006
- Listing Id #:2508301
- Added:133 day(s) ago
- Updated:August 14, 2025 at 07:21 PM
Rooms and interior
- Bedrooms:4
- Total bathrooms:3
- Full bathrooms:2
- Half bathrooms:1
- Living area:2,400 sq. ft.
Heating and cooling
- Cooling:Central Air
- Heating:Central, Electric
Structure and exterior
- Year built:2006
- Building area:2,400 sq. ft.
- Lot area:0.14 Acres
Schools
- High school:Saint James High School
- Middle school:Saint James Middle School
- Elementary school:Burgess Elementary School
Utilities
- Water:Public, Water Available
- Sewer:Sewer Available
Finances and disclosures
- Price:$388,900
- Price per sq. ft.:$162.04
New listings near 481 Pennington Loop
- New
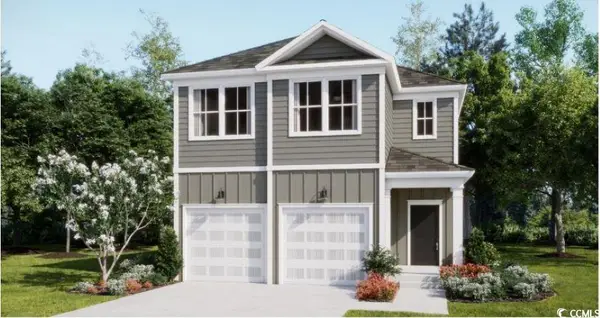 $324,000Active3 beds 3 baths2,016 sq. ft.
$324,000Active3 beds 3 baths2,016 sq. ft.737 Sturdy Root Rd, Myrtle Beach, SC 29588
MLS# 2519818Listed by: LENNAR CAROLINAS LLC - New
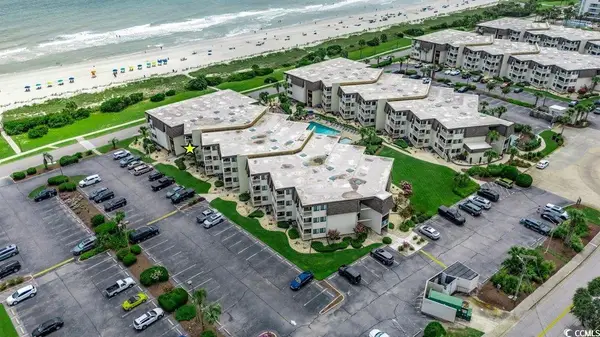 $270,000Active2 beds 2 baths932 sq. ft.
$270,000Active2 beds 2 baths932 sq. ft.5601 N Ocean Blvd. #D206, Myrtle Beach, SC 29577
MLS# 2519821Listed by: RE/MAX SOUTHERN SHORES - New
 $429,900Active3 beds 2 baths1,758 sq. ft.
$429,900Active3 beds 2 baths1,758 sq. ft.265 Venice Way #I-303, Myrtle Beach, SC 29577
MLS# 2519822Listed by: CENTURY 21 THE HARRELSON GROUP - New
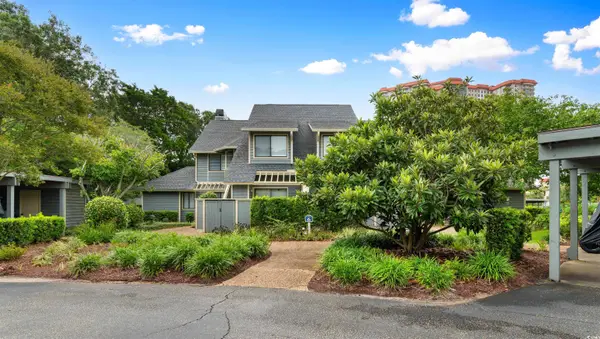 $315,000Active1 beds 1 baths756 sq. ft.
$315,000Active1 beds 1 baths756 sq. ft.416 Willow Garth Circle #6-C, Myrtle Beach, SC 29572
MLS# 2519823Listed by: LEONARD CALL - KINGSTON - New
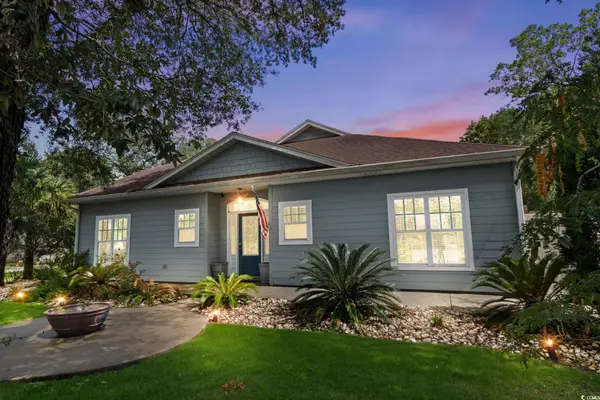 $995,000Active5 beds 6 baths4,073 sq. ft.
$995,000Active5 beds 6 baths4,073 sq. ft.409 64th Ave. N, Myrtle Beach, SC 29572
MLS# 2519815Listed by: CENTURY 21 BAREFOOT REALTY 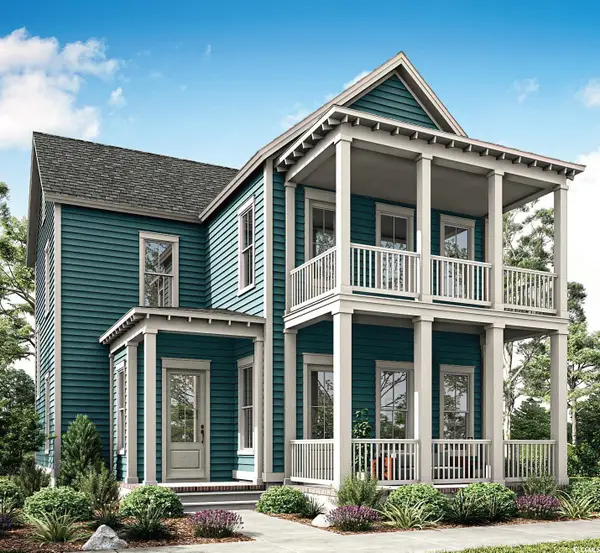 $714,900Active4 beds 4 baths3,482 sq. ft.
$714,900Active4 beds 4 baths3,482 sq. ft.1075 Milford Way, Myrtle Beach, SC 29588
MLS# 2515975Listed by: CAROLINA ONE REAL ESTATE GS- New
 $150,000Active2 beds 1 baths1,000 sq. ft.
$150,000Active2 beds 1 baths1,000 sq. ft.206 Maple Ave., Myrtle Beach, SC 29577
MLS# 2519804Listed by: NORWOOD REALTY OF SURFSIDE BEACH - New
 $243,750Active2 beds 3 baths1,350 sq. ft.
$243,750Active2 beds 3 baths1,350 sq. ft.4108 Fairway Lakes Dr. #4108, Myrtle Beach, SC 29577
MLS# 2519784Listed by: OASIS REALTY COLLECTIVE - New
 $215,000Active2 beds 3 baths1,144 sq. ft.
$215,000Active2 beds 3 baths1,144 sq. ft.1701 Yaupon Dr. #A, Myrtle Beach, SC 29577
MLS# 2519788Listed by: CENTURY 21 BROADHURST - Open Sat, 12 to 2pmNew
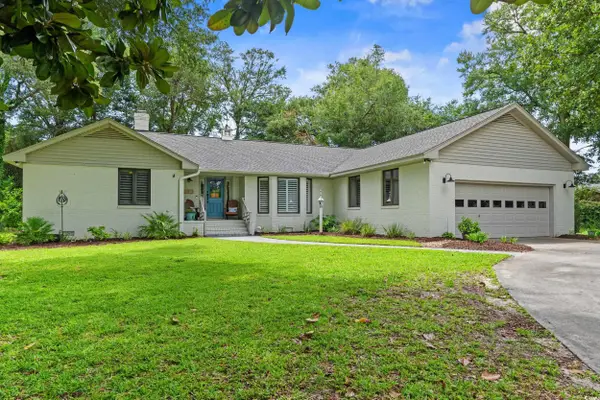 $825,000Active3 beds 3 baths2,862 sq. ft.
$825,000Active3 beds 3 baths2,862 sq. ft.10072 Washington Circle, Myrtle Beach, SC 29572
MLS# 2519791Listed by: KELLER WILLIAMS INNOVATE SOUTH
