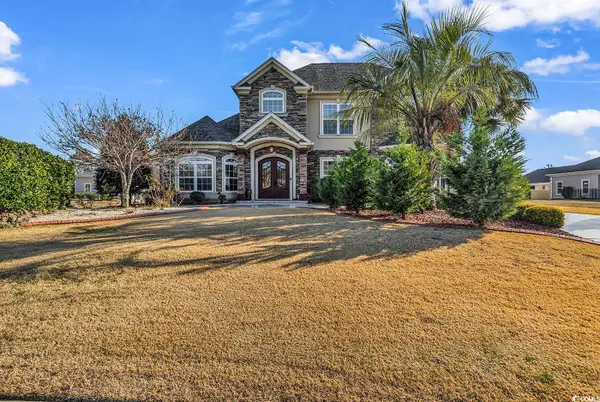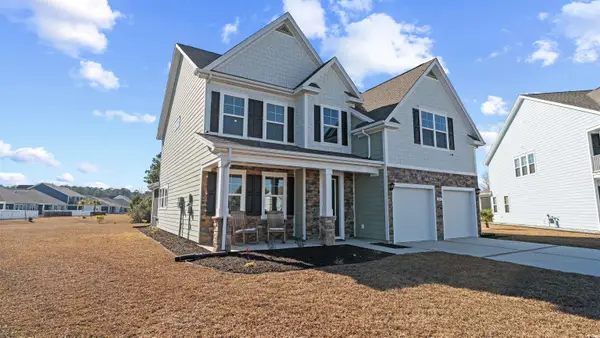516 Fanciful Way, Myrtle Beach, SC 29588
Local realty services provided by:ERA Real Estate Modo
516 Fanciful Way,Myrtle Beach, SC 29588
$579,900
- 4 Beds
- 4 Baths
- 4,260 sq. ft.
- Single family
- Active
Listed by: jennifer docking
Office: cpg inc. dba mungo homes
MLS#:2520865
Source:SC_CCAR
Price summary
- Price:$579,900
- Price per sq. ft.:$136.13
- Monthly HOA dues:$86
About this home
The Warwick Model is a showstopper and will awe you as you enter the foyer with 17-foot ceilings featuring full height boxed craftsman wall trim. The entire home boasts fully trimmed windows, doors and base board all with craftsman flair. Metal spindles and wood treads on your gorgeous staircase. Great room shows a cozy corner fireplace and tons of windows for light. Features like upgraded nickel lighting, faucets, framed mirrors and door hardware throughout. In your gourmet kitchen we have upgraded white wood cabinetry with soft close doors and drawers. Don't forget undercabinet lighting, double rollout drawers and a walk-in pantry. A butler's pantry to complete the dining room with coffered ceiling. All counters and vanity tops are 3cm quartz, tiled shower in primary suite, the jack and jill bath features a tub with tiled wall surround and bath 3 a tiled walk-in shower. Each room features custom designer selected paint palettes. Shiplap in the garage entry welcome you home as you enter from your 3-car garage. The primary tray ceiling defines style with its designer wood trim. Superior energy efficient construction includes 15 SEER HVAC 2 units, and R-38 ceiling insulation. Photos of actual home are shown.
Contact an agent
Home facts
- Year built:2023
- Listing ID #:2520865
- Added:134 day(s) ago
- Updated:January 08, 2026 at 03:13 PM
Rooms and interior
- Bedrooms:4
- Total bathrooms:4
- Full bathrooms:3
- Half bathrooms:1
- Living area:4,260 sq. ft.
Heating and cooling
- Cooling:Central Air
- Heating:Central, Electric, Forced Air, Gas
Structure and exterior
- Year built:2023
- Building area:4,260 sq. ft.
- Lot area:0.4 Acres
Schools
- High school:Socastee High School
- Middle school:Forestbrook Middle School
- Elementary school:Forestbrook Elementary School
Utilities
- Water:Public, Water Available
- Sewer:Sewer Available
Finances and disclosures
- Price:$579,900
- Price per sq. ft.:$136.13
New listings near 516 Fanciful Way
- New
 $147,000Active-- beds 1 baths392 sq. ft.
$147,000Active-- beds 1 baths392 sq. ft.9550 Shore Dr. #231, Myrtle Beach, SC 29572
MLS# 2600577Listed by: NORTH BEACH REALTY - New
 $217,000Active2 beds 2 baths1,051 sq. ft.
$217,000Active2 beds 2 baths1,051 sq. ft.6702 Jefferson Pl. #B-1, Myrtle Beach, SC 29572
MLS# 2600571Listed by: CENTURY 21 BOLING & ASSOCIATES - New
 $825,000Active4 beds 4 baths3,922 sq. ft.
$825,000Active4 beds 4 baths3,922 sq. ft.801 Bluffview Dr., Myrtle Beach, SC 29579
MLS# 2600554Listed by: GRANDE DUNES PROPERTIES - New
 $199,900Active1.4 Acres
$199,900Active1.4 AcresTBD Bella Rd., Myrtle Beach, SC 29588
MLS# 2600534Listed by: MYRTLE BEACH REALTY LLC - New
 $99,900Active2 beds 1 baths1,094 sq. ft.
$99,900Active2 beds 1 baths1,094 sq. ft.613 5th Ave. S, Myrtle Beach, SC 29577
MLS# 2600539Listed by: CENTURY 21 THE HARRELSON GROUP - New
 $245,000Active1 beds 1 baths800 sq. ft.
$245,000Active1 beds 1 baths800 sq. ft.2504 N Ocean Blvd. #1431, Myrtle Beach, SC 29577
MLS# 2600543Listed by: FATHOM REALTY SC LLC - New
 Listed by ERA$235,000Active2 beds 2 baths950 sq. ft.
Listed by ERA$235,000Active2 beds 2 baths950 sq. ft.1605 S Ocean Blvd. #2314, Myrtle Beach, SC 29577
MLS# 2600546Listed by: ERA REAL ESTATE MODO - New
 Listed by ERA$499,000Active2 beds 2 baths1,985 sq. ft.
Listed by ERA$499,000Active2 beds 2 baths1,985 sq. ft.9994 Beach Club Dr. #603, Myrtle Beach, SC 29572
MLS# 2600547Listed by: ERA REAL ESTATE MODO - New
 Listed by ERA$144,000Active1 beds 1 baths650 sq. ft.
Listed by ERA$144,000Active1 beds 1 baths650 sq. ft.504 N Ocean Blvd. #801, Myrtle Beach, SC 29577
MLS# 2600549Listed by: ERA REAL ESTATE MODO - New
 $535,000Active5 beds 3 baths3,293 sq. ft.
$535,000Active5 beds 3 baths3,293 sq. ft.109 Cowan Pl., Myrtle Beach, SC 29588
MLS# 2600551Listed by: THE LITCHFIELD COMPANY REAL ESTATE
