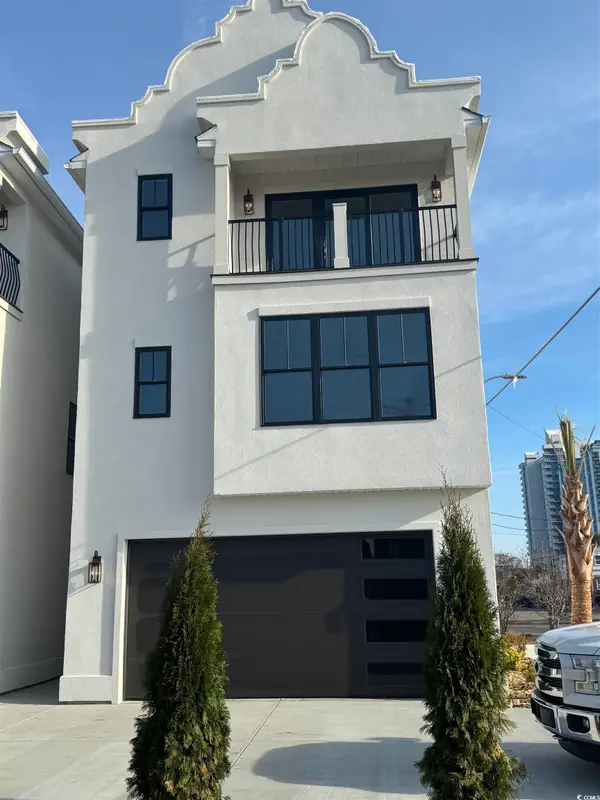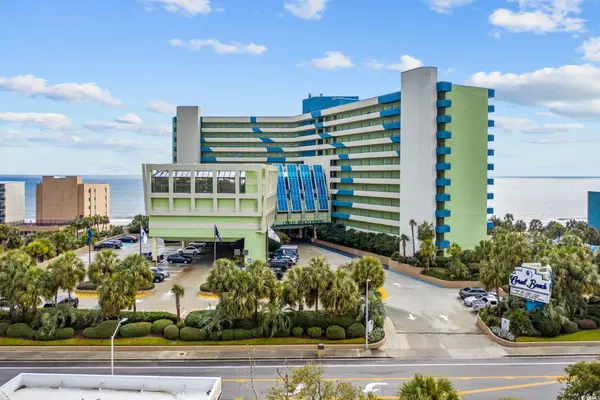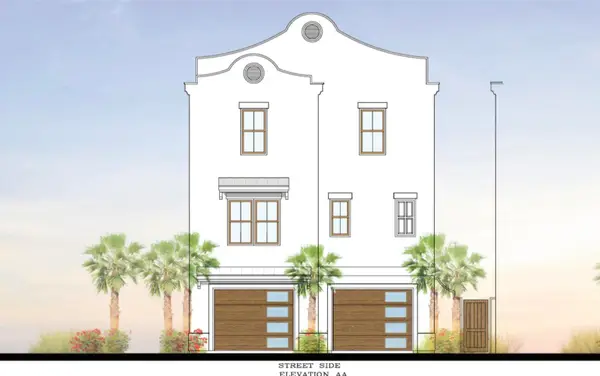5700 Redgum Dr., Myrtle Beach, SC 29579
Local realty services provided by:ERA Wilder Realty
Upcoming open houses
- Fri, Jan 0912:00 pm - 02:00 pm
- Sat, Jan 1012:00 pm - 03:00 pm
Office: innovate real estate
MLS#:2524872
Source:SC_CCAR
Price summary
- Price:$379,000
- Price per sq. ft.:$138.32
- Monthly HOA dues:$105
About this home
Discover the perfect blend of comfort, style, and coastal living in this gorgeous 4-bedroom, 2.5-bath corner-lot home in the highly desired Clear Pond community. With over 2,200 sq ft of thoughtfully designed space, this open-concept Aspire model offers seamless flow between the kitchen, café-style dining area, and spacious gathering room—ideal for entertaining or relaxing nights in. A versatile flex room on the main level and an upstairs loft add even more ways to live, work, or play. The owner’s suite is a true retreat with a tray ceiling, large walk-in closet, and spa-like bath with dual vanities, while luxury laminate plank flooring enhances the living areas and tile adds a polished touch to the baths and laundry. Designed for convenience and style, this home also features ceiling fan pre-wires in all bedrooms, a practical owner’s entry drop zone, and generous storage throughout. Life in Clear Pond means enjoying resort-style amenities including two pools, a fitness center, playground, clubhouse, lush green spaces, and scenic walking paths—all just minutes from shopping, dining, entertainment, top-rated Carolina Forest schools, and the beach. Move in and start living your best Grand Strand life today!
Contact an agent
Home facts
- Year built:2021
- Listing ID #:2524872
- Added:87 day(s) ago
- Updated:January 09, 2026 at 12:27 AM
Rooms and interior
- Bedrooms:4
- Total bathrooms:3
- Full bathrooms:2
- Half bathrooms:1
- Living area:2,740 sq. ft.
Heating and cooling
- Cooling:Central Air
- Heating:Central, Gas
Structure and exterior
- Year built:2021
- Building area:2,740 sq. ft.
- Lot area:0.2 Acres
Schools
- High school:Carolina Forest High School
- Middle school:Ten Oaks Middle
- Elementary school:Carolina Forest Elementary School
Utilities
- Water:Public, Water Available
- Sewer:Sewer Available
Finances and disclosures
- Price:$379,000
- Price per sq. ft.:$138.32
New listings near 5700 Redgum Dr.
- New
 $237,500Active3 beds 3 baths1,496 sq. ft.
$237,500Active3 beds 3 baths1,496 sq. ft.2970 Old Bryan Dr. #B6, Myrtle Beach, SC 29577
MLS# 2600636Listed by: INNOVATE REAL ESTATE - New
 Listed by ERA$549,000Active3 beds 3 baths1,985 sq. ft.
Listed by ERA$549,000Active3 beds 3 baths1,985 sq. ft.9994 Beach Club Dr. #1907, Myrtle Beach, SC 29572
MLS# 2600637Listed by: ERA REAL ESTATE MODO - New
 $274,900Active2 beds 2 baths1,220 sq. ft.
$274,900Active2 beds 2 baths1,220 sq. ft.400 20th Ave. N #906, Myrtle Beach, SC 29577
MLS# 2600638Listed by: INNOVATE REAL ESTATE - New
 $800,000Active4 beds 4 baths2,505 sq. ft.
$800,000Active4 beds 4 baths2,505 sq. ft.301A Flagg St., Myrtle Beach, SC 29577
MLS# 2600641Listed by: HOMES & LAND REALTY GROUP - New
 $310,000Active3 beds 2 baths1,610 sq. ft.
$310,000Active3 beds 2 baths1,610 sq. ft.1522 Lanterns Rest Rd. #201, Myrtle Beach, SC 29579
MLS# 2600635Listed by: RESOURCEFUL REALTY - New
 $99,000Active1 beds 1 baths581 sq. ft.
$99,000Active1 beds 1 baths581 sq. ft.1105 S Ocean Blvd. S #706, Myrtle Beach, SC 29577
MLS# 2600621Listed by: PRIES CAPITAL REAL ESTATE - New
 $154,000Active-- beds 1 baths490 sq. ft.
$154,000Active-- beds 1 baths490 sq. ft.2401 S Ocean Blvd. #661, Myrtle Beach, SC 29572
MLS# 2600624Listed by: RE/MAX SOUTHERN SHORES  $1,450,000Active4 beds 4 baths3,589 sq. ft.
$1,450,000Active4 beds 4 baths3,589 sq. ft.301 A N Ocean Blvd., Myrtle Beach, SC 29577
MLS# 2522669Listed by: HOMES & LAND REALTY GROUP- New
 $234,900Active1 beds 2 baths741 sq. ft.
$234,900Active1 beds 2 baths741 sq. ft.5511 N Ocean Blvd. #706, Myrtle Beach, SC 29577
MLS# 2600610Listed by: THE HOFFMAN GROUP - New
 $179,900Active2 beds 2 baths1,068 sq. ft.
$179,900Active2 beds 2 baths1,068 sq. ft.3015 Old Bryan Dr. #16-5, Myrtle Beach, SC 29577
MLS# 2600612Listed by: BEACH & FOREST REALTY
