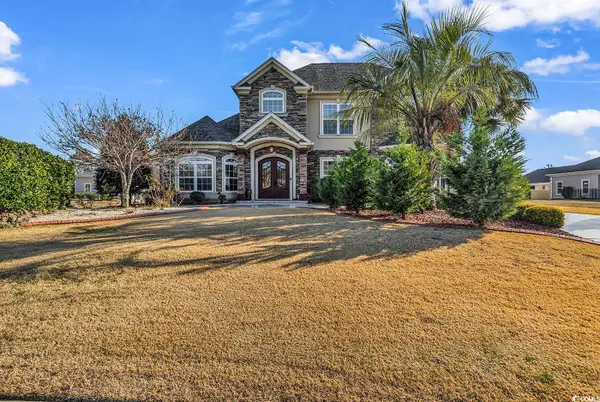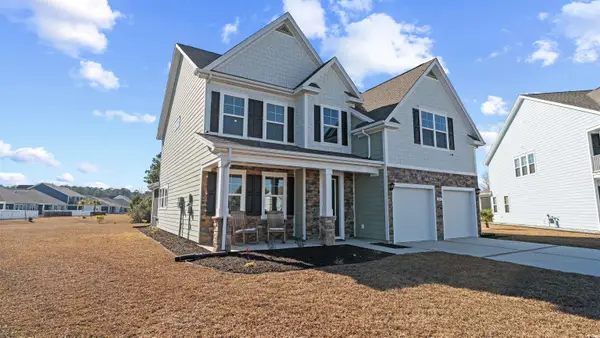576 Starlit Way, Myrtle Beach, SC 29579
Local realty services provided by:ERA Real Estate Modo
576 Starlit Way,Myrtle Beach, SC 29579
$864,900
- 4 Beds
- 5 Baths
- 4,712 sq. ft.
- Single family
- Active
Upcoming open houses
- Sat, Jan 1011:00 am - 03:00 pm
Office: nexthome the agency group mb
MLS#:2523989
Source:SC_CCAR
Price summary
- Price:$864,900
- Price per sq. ft.:$183.55
- Monthly HOA dues:$150
About this home
Welcome to this exquisite 4 bedroom, 4.5 bathroom custom-built home located in Phase 1 of the highly sought-after Waterbridge community of Myrtle Beach SC. From the moment you enter through the herringbone-patterned foyer, the attention to detail is undeniable with crown molding flows throughout the home, complemented by elegant plantation shutters that add timeless style. The expansive open living area is anchored by a dramatic double tray ceiling and a cozy fireplace, creating a warm and sophisticated gathering space. The gourmet kitchen is a chef’s dream, featuring a smart double oven, a large center island, Blanco sink, walk-in pantry, and quartz countertops throughout. The Owner’s suite boasts an oversized walk-in closet, hallway, double vanity along with a fully tiled walk in shower. There is also two walk in tiled showers throughout the home. Additional highlights include a dedicated office, a spacious upstairs loft with two bedrooms and two full bathrooms, and a front room over the garage—perfect for storage or flex space. Outdoors, enjoy a remarkable screened-in back porch complete with a Napoleon grill and sink. The lot provides privacy and serenity, backing up to beautiful trees for a peaceful setting. Flooring includes durable ceramic tile on the main level and rich engineered oak hardwood upstairs, combining luxury with practicality. The home also features a 2-car garage with an additional slot for a golf cart or workshop, offering plenty of space for both vehicles and hobbies. Living in Waterbridge means you’ll also enjoy world-class community amenities, including a resort-style pool, clubhouse, fitness center, tennis and volleyball courts, fire pits, and boat storage with access to the community lake. With unmatched craftsmanship, thoughtful design, and an amenity-rich community, this home delivers the perfect blend of luxury and Lowcountry charm.
Contact an agent
Home facts
- Year built:2022
- Listing ID #:2523989
- Added:98 day(s) ago
- Updated:January 08, 2026 at 03:12 PM
Rooms and interior
- Bedrooms:4
- Total bathrooms:5
- Full bathrooms:4
- Half bathrooms:1
- Living area:4,712 sq. ft.
Heating and cooling
- Heating:Central
Structure and exterior
- Year built:2022
- Building area:4,712 sq. ft.
- Lot area:0.32 Acres
Schools
- High school:Carolina Forest High School
- Middle school:Ten Oaks Middle
- Elementary school:Ocean Bay Elementary School
Finances and disclosures
- Price:$864,900
- Price per sq. ft.:$183.55
New listings near 576 Starlit Way
- New
 $147,000Active-- beds 1 baths392 sq. ft.
$147,000Active-- beds 1 baths392 sq. ft.9550 Shore Dr. #231, Myrtle Beach, SC 29572
MLS# 2600577Listed by: NORTH BEACH REALTY - New
 $217,000Active2 beds 2 baths1,051 sq. ft.
$217,000Active2 beds 2 baths1,051 sq. ft.6702 Jefferson Pl. #B-1, Myrtle Beach, SC 29572
MLS# 2600571Listed by: CENTURY 21 BOLING & ASSOCIATES - New
 $825,000Active4 beds 4 baths3,922 sq. ft.
$825,000Active4 beds 4 baths3,922 sq. ft.801 Bluffview Dr., Myrtle Beach, SC 29579
MLS# 2600554Listed by: GRANDE DUNES PROPERTIES - New
 $199,900Active1.4 Acres
$199,900Active1.4 AcresTBD Bella Rd., Myrtle Beach, SC 29588
MLS# 2600534Listed by: MYRTLE BEACH REALTY LLC - New
 $99,900Active2 beds 1 baths1,094 sq. ft.
$99,900Active2 beds 1 baths1,094 sq. ft.613 5th Ave. S, Myrtle Beach, SC 29577
MLS# 2600539Listed by: CENTURY 21 THE HARRELSON GROUP - New
 $245,000Active1 beds 1 baths800 sq. ft.
$245,000Active1 beds 1 baths800 sq. ft.2504 N Ocean Blvd. #1431, Myrtle Beach, SC 29577
MLS# 2600543Listed by: FATHOM REALTY SC LLC - New
 Listed by ERA$235,000Active2 beds 2 baths950 sq. ft.
Listed by ERA$235,000Active2 beds 2 baths950 sq. ft.1605 S Ocean Blvd. #2314, Myrtle Beach, SC 29577
MLS# 2600546Listed by: ERA REAL ESTATE MODO - New
 Listed by ERA$499,000Active2 beds 2 baths1,985 sq. ft.
Listed by ERA$499,000Active2 beds 2 baths1,985 sq. ft.9994 Beach Club Dr. #603, Myrtle Beach, SC 29572
MLS# 2600547Listed by: ERA REAL ESTATE MODO - New
 Listed by ERA$144,000Active1 beds 1 baths650 sq. ft.
Listed by ERA$144,000Active1 beds 1 baths650 sq. ft.504 N Ocean Blvd. #801, Myrtle Beach, SC 29577
MLS# 2600549Listed by: ERA REAL ESTATE MODO - New
 $535,000Active5 beds 3 baths3,293 sq. ft.
$535,000Active5 beds 3 baths3,293 sq. ft.109 Cowan Pl., Myrtle Beach, SC 29588
MLS# 2600551Listed by: THE LITCHFIELD COMPANY REAL ESTATE
