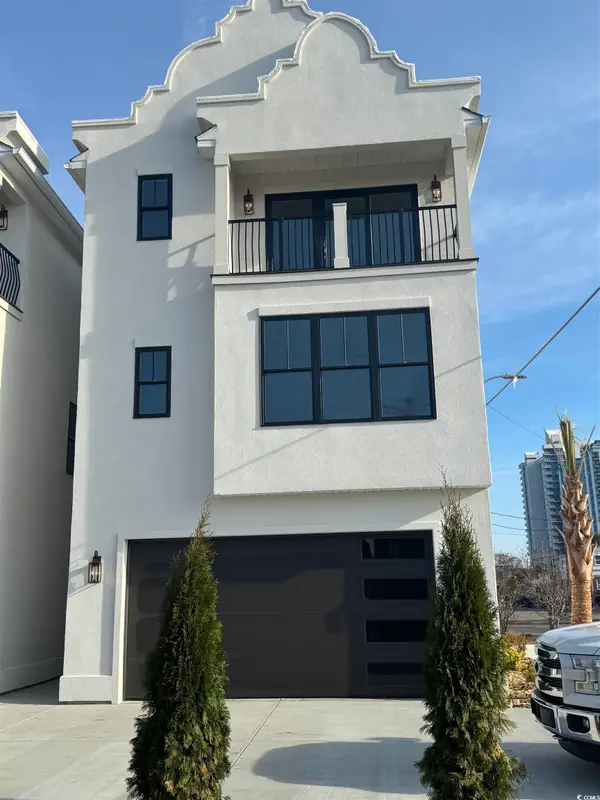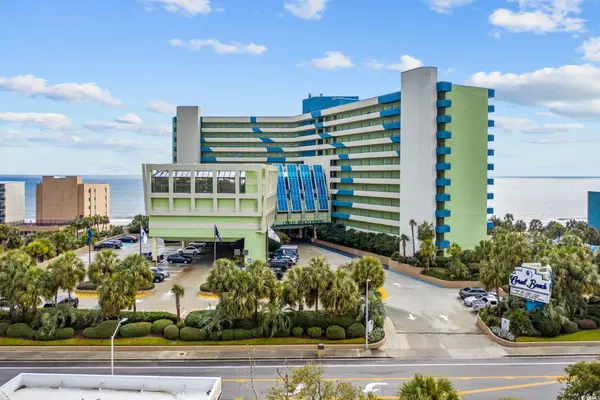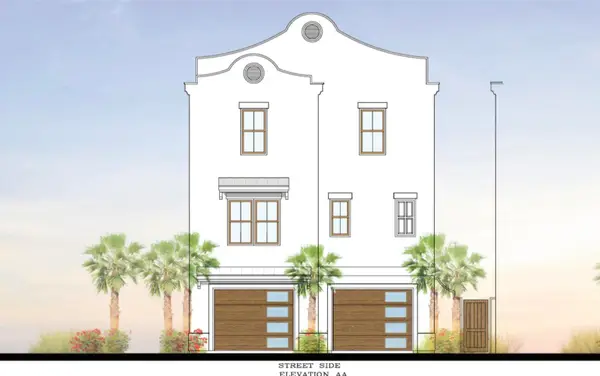6139 Trieste St., Myrtle Beach, SC 29577
Local realty services provided by:ERA Wilder Realty
6139 Trieste St.,Myrtle Beach, SC 29577
$795,000
- 3 Beds
- 3 Baths
- 2,935 sq. ft.
- Single family
- Active
Upcoming open houses
- Sat, Jan 1010:00 am - 12:00 pm
Listed by: matt gangwer
Office: living south realty
MLS#:2521140
Source:SC_CCAR
Price summary
- Price:$795,000
- Price per sq. ft.:$270.87
- Monthly HOA dues:$401
About this home
Welcome to your new home in the prestigious Del Webb at Grande Dunes community, an exclusive retreat designed for those 55 and above. Perfectly located just a short golf cart ride from shopping, dining, and the beach, this Dunwoody Way floor plan blends comfort, elegance, and functionality in every detail. Featuring 3 bedrooms, 3 full bathrooms, and a versatile flex-room that can serve as a study, library or den, the home is thoughtfully positioned on a serene, private homesite with beautifully maintained landscaping that enhances its curb appeal. A whole home generator provides year-round peace of mind, and the oversized attic features a convenient walk-up staircase, making it far easier than traditional pull-down access and offering abundant, easily accessible storage Step inside to an open-concept design that invites effortless living and entertaining. At the heart of the home, a stunning gourmet kitchen seamlessly flows into the expansive great room. The kitchen is a chef’s dream, featuring built-in appliances, a 5-burner cooktop, quartz countertops, and a spacious island perfect for gatherings. A large farmhouse sink serves as both a functional centerpiece and a design statement, while the reverse osmosis water filtration system provides fresh, purified water right at the sink. Soft-close cabinetry with pull-out trays and a walk-in pantry ensure both style and practicality. From the adjoining screened porch, take in tranquil views of the private backyard, an ideal setting for relaxation or hosting friends. The study provides a quiet and versatile space, complete with a custom built-in desk that makes it ideal for working from home, pursuing hobbies, or simply staying organized. Elegant finishes continue throughout the home, including upgraded trim, two-piece crown molding, six-inch baseboards, and brushed nickel fixtures. The owner’s suite is a private retreat with peaceful backyard views, a custom-designed walk-in closet, and a spa-like ensuite featuring a luxurious walk-in shower. Each guest bedroom offers its own private bath, including a spacious guest suite with walk-in shower, providing comfort and privacy for visitors. Additional features showcase the home’s thoughtful design and modern conveniences, from energy-efficient details like radiant barrier roof sheathing to the screened lanai that seamlessly blends indoor and outdoor living. The spacious 2.5-car garage offers abundant storage and includes a dedicated bay for golf cart parking. Everyday peace of mind is provided by practical enhancements such as an irrigation system, gutters, a whole-home water softener, and a built-in pest protection system, ensuring this residence is every bit as reliable as it is beautiful. The Del Webb amenities are unparalleled, offering a vibrant active community experience. Meet new friends at the monthly events and daily activities hosted at the Amenity Center, take a refreshing dip in the indoor or outdoor pool, or stay active with facilities like the gym, bocce ball, pickleball, and tennis courts. Enjoy leisurely strolls or bike rides along the countless sidewalks and the paved path running alongside the beautiful intracoastal waterfront. Running errands or heading to the beach is a breeze with your own golf cart—the ultimate beach life necessity! And speaking of the beach, easy access is granted via the Grande Dunes Beach Club, a delightful amenity included in your monthly HOA dues. Additionally, landscaping maintenance is covered, ensuring the community stays beautiful and you have more time to enjoy the exceptional lifestyle Del Webb offers Don’t miss the chance to experience this exceptional home, where luxury, comfort, and functionality come together in perfect harmony. Schedule your tour today and start living the dream in Del Webb at Grande Dunes!
Contact an agent
Home facts
- Year built:2019
- Listing ID #:2521140
- Added:132 day(s) ago
- Updated:January 09, 2026 at 12:27 AM
Rooms and interior
- Bedrooms:3
- Total bathrooms:3
- Full bathrooms:3
- Living area:2,935 sq. ft.
Heating and cooling
- Heating:Electric, Gas
Structure and exterior
- Year built:2019
- Building area:2,935 sq. ft.
- Lot area:0.21 Acres
Schools
- High school:Myrtle Beach High School
- Middle school:Myrtle Beach Middle School
- Elementary school:Myrtle Beach Elementary School
Utilities
- Water:Public, Water Available
- Sewer:Sewer Available
Finances and disclosures
- Price:$795,000
- Price per sq. ft.:$270.87
New listings near 6139 Trieste St.
- New
 $237,500Active3 beds 3 baths1,496 sq. ft.
$237,500Active3 beds 3 baths1,496 sq. ft.2970 Old Bryan Dr. #B6, Myrtle Beach, SC 29577
MLS# 2600636Listed by: INNOVATE REAL ESTATE - New
 Listed by ERA$549,000Active3 beds 3 baths1,985 sq. ft.
Listed by ERA$549,000Active3 beds 3 baths1,985 sq. ft.9994 Beach Club Dr. #1907, Myrtle Beach, SC 29572
MLS# 2600637Listed by: ERA REAL ESTATE MODO - New
 $274,900Active2 beds 2 baths1,220 sq. ft.
$274,900Active2 beds 2 baths1,220 sq. ft.400 20th Ave. N #906, Myrtle Beach, SC 29577
MLS# 2600638Listed by: INNOVATE REAL ESTATE - New
 $800,000Active4 beds 4 baths2,505 sq. ft.
$800,000Active4 beds 4 baths2,505 sq. ft.301A Flagg St., Myrtle Beach, SC 29577
MLS# 2600641Listed by: HOMES & LAND REALTY GROUP - New
 $310,000Active3 beds 2 baths1,610 sq. ft.
$310,000Active3 beds 2 baths1,610 sq. ft.1522 Lanterns Rest Rd. #201, Myrtle Beach, SC 29579
MLS# 2600635Listed by: RESOURCEFUL REALTY - New
 $99,000Active1 beds 1 baths581 sq. ft.
$99,000Active1 beds 1 baths581 sq. ft.1105 S Ocean Blvd. S #706, Myrtle Beach, SC 29577
MLS# 2600621Listed by: PRIES CAPITAL REAL ESTATE - New
 $154,000Active-- beds 1 baths490 sq. ft.
$154,000Active-- beds 1 baths490 sq. ft.2401 S Ocean Blvd. #661, Myrtle Beach, SC 29572
MLS# 2600624Listed by: RE/MAX SOUTHERN SHORES  $1,450,000Active4 beds 4 baths3,589 sq. ft.
$1,450,000Active4 beds 4 baths3,589 sq. ft.301 A N Ocean Blvd., Myrtle Beach, SC 29577
MLS# 2522669Listed by: HOMES & LAND REALTY GROUP- New
 $234,900Active1 beds 2 baths741 sq. ft.
$234,900Active1 beds 2 baths741 sq. ft.5511 N Ocean Blvd. #706, Myrtle Beach, SC 29577
MLS# 2600610Listed by: THE HOFFMAN GROUP - New
 $179,900Active2 beds 2 baths1,068 sq. ft.
$179,900Active2 beds 2 baths1,068 sq. ft.3015 Old Bryan Dr. #16-5, Myrtle Beach, SC 29577
MLS# 2600612Listed by: BEACH & FOREST REALTY
