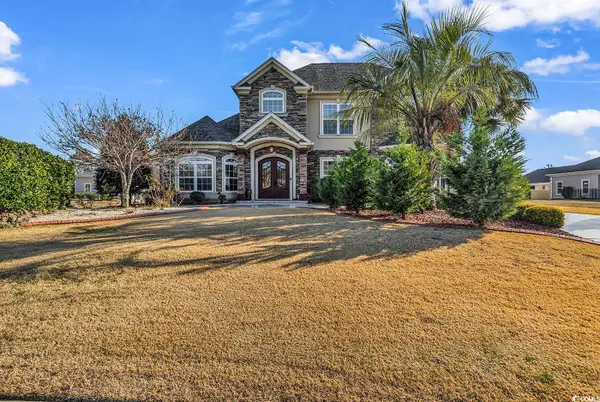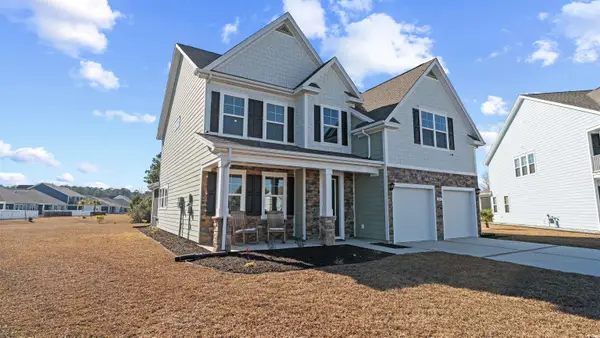718 Upton Way, Myrtle Beach, SC 29579
Local realty services provided by:ERA Real Estate Modo
718 Upton Way,Myrtle Beach, SC 29579
$519,900
- 3 Beds
- 3 Baths
- 3,076 sq. ft.
- Single family
- Active
Listed by: mark gouhin
Office: today homes realty sc, llc.
MLS#:2513501
Source:SC_CCAR
Price summary
- Price:$519,900
- Price per sq. ft.:$169.02
- Monthly HOA dues:$120
About this home
Introducing the Wave Crest - the perfect blend of space and style in a floor plan. Imagine yourself starting your day in a beautiful home with a three-car garage and a charming covered front porch. Step inside and be greeted by an impressive foyer and a study. The heart of the home showcases a spacious dining room that flows seamlessly into a thoughtfully designed kitchen. This kitchen offers ample counter space, storage, and a walk-in pantry. Entertaining and relaxing is made easy with the open floor plan of this stunning residence. The Great Room and breakfast nook, just beyond the kitchen, provide the ideal setting. And when it's time to unwind, you can enjoy breathtaking South Carolina sunsets from your covered rear porch while grilling out or simply enjoying the gentle ocean breeze. The front of the home features two Bedrooms with walk-in closets and a full bathroom. Plus, there's a convenient drop zone for your beach gear next to the pass-through laundry room. Last but certainly not least, the Owner's suite bedroom is a luxurious retreat with a tray ceiling and a huge walk-in closet. The spa-like Owner's bathroom features a private water closet and a double sink vanity. Get ready to find your dream home and fall in love with the Wave Crest!
Contact an agent
Home facts
- Year built:2025
- Listing ID #:2513501
- Added:219 day(s) ago
- Updated:January 08, 2026 at 03:13 PM
Rooms and interior
- Bedrooms:3
- Total bathrooms:3
- Full bathrooms:2
- Half bathrooms:1
- Living area:3,076 sq. ft.
Heating and cooling
- Cooling:Central Air
- Heating:Central, Electric, Gas
Structure and exterior
- Year built:2025
- Building area:3,076 sq. ft.
- Lot area:0.2 Acres
Schools
- High school:Carolina Forest High School
- Middle school:Ocean Bay Middle School
- Elementary school:River Oaks Elementary
Utilities
- Water:Public, Water Available
- Sewer:Sewer Available
Finances and disclosures
- Price:$519,900
- Price per sq. ft.:$169.02
New listings near 718 Upton Way
- New
 $147,000Active-- beds 1 baths392 sq. ft.
$147,000Active-- beds 1 baths392 sq. ft.9550 Shore Dr. #231, Myrtle Beach, SC 29572
MLS# 2600577Listed by: NORTH BEACH REALTY - New
 $217,000Active2 beds 2 baths1,051 sq. ft.
$217,000Active2 beds 2 baths1,051 sq. ft.6702 Jefferson Pl. #B-1, Myrtle Beach, SC 29572
MLS# 2600571Listed by: CENTURY 21 BOLING & ASSOCIATES - New
 $825,000Active4 beds 4 baths3,922 sq. ft.
$825,000Active4 beds 4 baths3,922 sq. ft.801 Bluffview Dr., Myrtle Beach, SC 29579
MLS# 2600554Listed by: GRANDE DUNES PROPERTIES - New
 $199,900Active1.4 Acres
$199,900Active1.4 AcresTBD Bella Rd., Myrtle Beach, SC 29588
MLS# 2600534Listed by: MYRTLE BEACH REALTY LLC - New
 $99,900Active2 beds 1 baths1,094 sq. ft.
$99,900Active2 beds 1 baths1,094 sq. ft.613 5th Ave. S, Myrtle Beach, SC 29577
MLS# 2600539Listed by: CENTURY 21 THE HARRELSON GROUP - New
 $245,000Active1 beds 1 baths800 sq. ft.
$245,000Active1 beds 1 baths800 sq. ft.2504 N Ocean Blvd. #1431, Myrtle Beach, SC 29577
MLS# 2600543Listed by: FATHOM REALTY SC LLC - New
 Listed by ERA$235,000Active2 beds 2 baths950 sq. ft.
Listed by ERA$235,000Active2 beds 2 baths950 sq. ft.1605 S Ocean Blvd. #2314, Myrtle Beach, SC 29577
MLS# 2600546Listed by: ERA REAL ESTATE MODO - New
 Listed by ERA$499,000Active2 beds 2 baths1,985 sq. ft.
Listed by ERA$499,000Active2 beds 2 baths1,985 sq. ft.9994 Beach Club Dr. #603, Myrtle Beach, SC 29572
MLS# 2600547Listed by: ERA REAL ESTATE MODO - New
 Listed by ERA$144,000Active1 beds 1 baths650 sq. ft.
Listed by ERA$144,000Active1 beds 1 baths650 sq. ft.504 N Ocean Blvd. #801, Myrtle Beach, SC 29577
MLS# 2600549Listed by: ERA REAL ESTATE MODO - New
 $535,000Active5 beds 3 baths3,293 sq. ft.
$535,000Active5 beds 3 baths3,293 sq. ft.109 Cowan Pl., Myrtle Beach, SC 29588
MLS# 2600551Listed by: THE LITCHFIELD COMPANY REAL ESTATE
