112 Commonwealth Drive, Ninety Six, SC 29666
Local realty services provided by:ERA Live Moore
112 Commonwealth Drive,Ninety Six, SC 29666
$660,000
- 4 Beds
- 4 Baths
- - sq. ft.
- Single family
- Active
Listed by: nataly wink
Office: hq real estate, llc.
MLS#:20294324
Source:SC_AAR
Price summary
- Price:$660,000
About this home
Live your best life on Lake Greenwood in a gated community with all the amenities! This Craftsman-style Claire floor plan by Hunter Quinn Homes located in The Plantation offers open-concept living with 4 bedrooms and 3.5 bathrooms. The luxurious primary suite features a walk-in shower, separate stand-alone tub, and a spacious walk-in closet. Additional highlights include an office, gas log fireplace, screened in porch and quartz countertops throughout the kitchen and baths. Built for performance and durability, the home features a Techshield roof OSB to help lower energy costs, ZIP Panel System for superior moisture and air protection, AdvanTech subflooring, and Truss Construction for added strength. Modern conveniences include a smart zoned thermostat, CAT 6 wiring for high-speed internet, Qolsys IQ Panel security system, SkyBell doorbell camera, Z-Wave Bluetooth keyless entry, and low-maintenance South Carolina native landscaping. The Plantation at Grand Harbor is a gated lake community offering a Social Membership that includes access to the clubhouse, dining, fitness center, tennis facilities, lakeside pool, and private marina. Residents may also upgrade to Full Golf Membership, providing access to the Championship Davis Love III-designed golf course and practice facilities. Community amenities also include an optional equestrian center with barn and riding trails, plus nature paths and scenic Lake Greenwood views. Builder / Seller will pay for an optional boat slip for the first two years.
Contact an agent
Home facts
- Year built:2026
- Listing ID #:20294324
- Added:100 day(s) ago
- Updated:February 11, 2026 at 03:25 PM
Rooms and interior
- Bedrooms:4
- Total bathrooms:4
- Full bathrooms:3
- Half bathrooms:1
Heating and cooling
- Cooling:Central Air, Electric
- Heating:Natural Gas
Structure and exterior
- Roof:Architectural, Shingle
- Year built:2026
- Lot area:2 Acres
Schools
- High school:Ninety Six High
- Middle school:Edgewood Middle
- Elementary school:Ninety Six Elementary
Utilities
- Sewer:Public Sewer
Finances and disclosures
- Price:$660,000
New listings near 112 Commonwealth Drive
- New
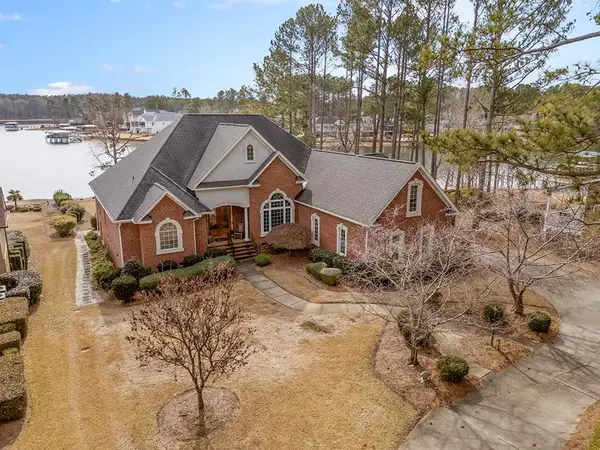 $995,000Active4 beds 4 baths
$995,000Active4 beds 4 baths228 Compass Point, Ninety Six, SC 29666
MLS# 137200Listed by: MCCLENDON REALTY LLC - New
 $617,100Active4 beds 3 baths
$617,100Active4 beds 3 baths106 Armory Ct, Ninety Six, SC 29666
MLS# 137191Listed by: HQ REAL ESTATE - New
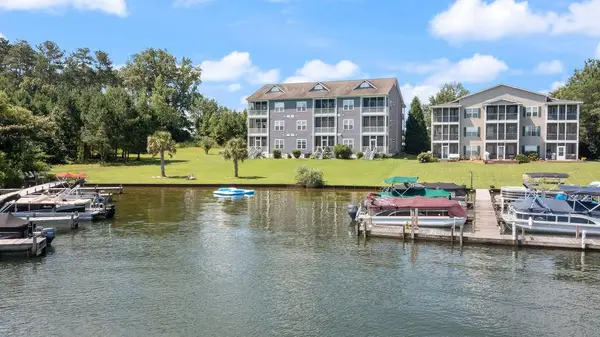 $315,000Active3 beds 2 baths
$315,000Active3 beds 2 baths201-A Bomber Ct., Ninety Six, SC 29666
MLS# 136181Listed by: THE WHITMIRE AGENCY - New
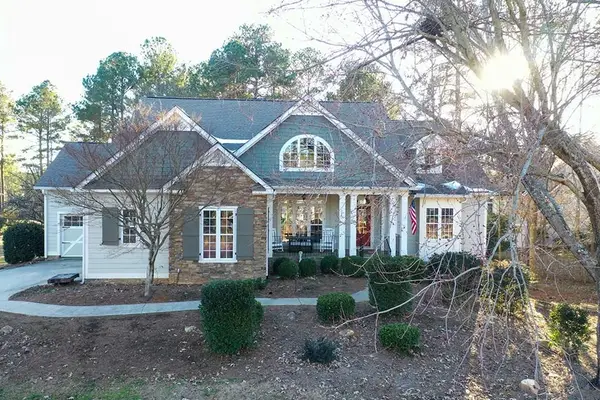 $749,900Active5 beds 5 baths
$749,900Active5 beds 5 baths204 Gunnery Ct E, Ninety Six, SC 29666
MLS# 136180Listed by: WILEY REAL ESTATE LLC 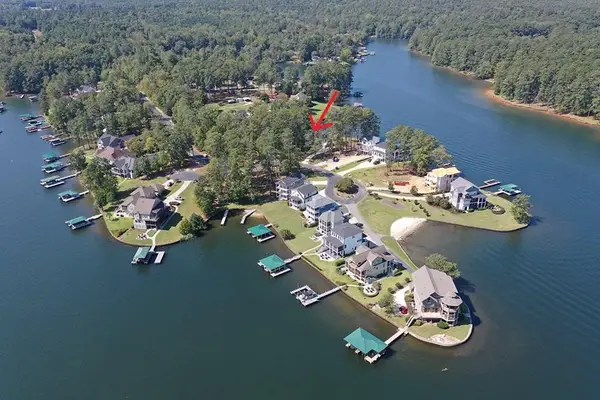 $169,000Active0.27 Acres
$169,000Active0.27 Acres151 Polo Court, Ninety Six, SC 29666
MLS# 136153Listed by: MCCLENDON REALTY LLC $332,000Active3 beds 2 baths
$332,000Active3 beds 2 baths122 Lake Ridge Dr, Ninety Six, SC 29666
MLS# 136136Listed by: WILEY REAL ESTATE LLC $589,900Active4 beds 4 baths3,100 sq. ft.
$589,900Active4 beds 4 baths3,100 sq. ft.401 Grand Harbor Boulevard, Ninety Six, SC 29666
MLS# 4338063Listed by: JEFF COOK REAL ESTATE LPT REALTY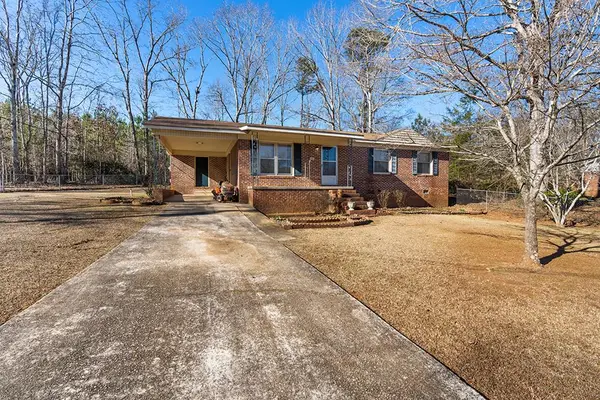 $165,000Active3 beds 2 baths
$165,000Active3 beds 2 baths108 End Street, Ninety Six, SC 29666
MLS# 136116Listed by: MCCLENDON REALTY LLC $212,000Active3 beds 2 baths1,324 sq. ft.
$212,000Active3 beds 2 baths1,324 sq. ft.313 Cambridge Street N, Ninety Six, SC 29666
MLS# 625185Listed by: COVENANT ONE REALTY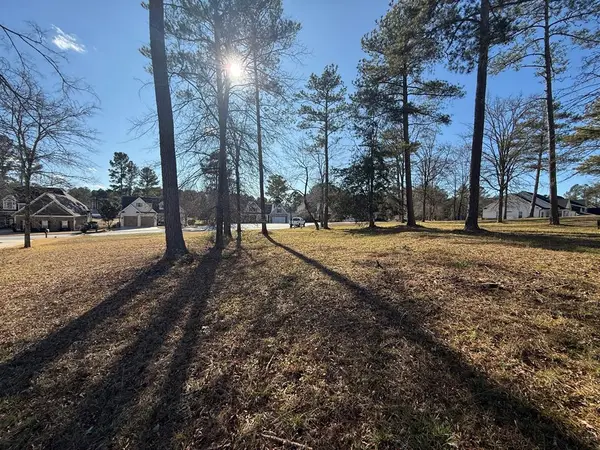 $30,000Active0.24 Acres
$30,000Active0.24 Acres114 Gunnery Ct. W, Ninety Six, SC 29666
MLS# 136110Listed by: RE/MAX ACTION REALTY

