- ERA
- South Carolina
- North Augusta
- 128 Fitzsimmons Drive
128 Fitzsimmons Drive, North Augusta, SC 29860
Local realty services provided by:ERA Strother Real Estate
128 Fitzsimmons Drive,North Augusta, SC 29860
$397,500
- 3 Beds
- 2 Baths
- 2,519 sq. ft.
- Single family
- Active
Listed by: tera velasco
Office: meybohm real estate - north augusta
MLS#:548661
Source:NC_CCAR
Price summary
- Price:$397,500
- Price per sq. ft.:$157.8
About this home
Step into timeless elegance and refined comfort in this beautifully designed home, thoughtfully crafted for both everyday living and effortless entertaining. At the heart of the house is the chef's kitchen, featuring a gas stove, custom cabinetry with pull-out shelving, and generous counter space—ideal for cooking, gathering, and creating unforgettable meals. The open-concept layout flows seamlessly from the kitchen into a spacious great room and inviting dining area, creating a perfect space to host family and friends. The living room centers around a cozy gas fireplace and opens to a sun-drenched sunroom, filling the home with warmth and natural light. Step outside to the beautifully landscaped patio, expertly designed by a master gardener. Offering peaceful mornings and elegant evenings under the stars. The owner's suite on the main level is a private retreat, offering dual vanities, a soaking tub, a separate walk-in shower, and a spacious walk-in closet. An additional bedroom on the main floor enjoys abundant natural light and access to a second full bath, while a large flex room provides the ideal space for a home office, library, or sitting room. Upstairs, you'll find a generously sized third bedroom and an oversized 22X21 walk-in attic, offering exceptional storage and versatility. Located within the prestigious Mount Vintage community, residents enjoy an unmatched lifestyle with access to world-class amenities, including a 27-hole Championship Golf Course, six Har-Tru clay tennis courts, bocce ball, a Junior Olympic-size pool, a welcoming clubhouse, The Grille restaurant, and an active year-round social calendar. Additional highlights include custom plantation shutters, a tankless water heater, and a two-car garage, combining comfort, style, and practicality in one remarkable home.
Contact an agent
Home facts
- Year built:2021
- Listing ID #:548661
- Added:95 day(s) ago
- Updated:January 31, 2026 at 11:20 AM
Rooms and interior
- Bedrooms:3
- Total bathrooms:2
- Full bathrooms:2
- Living area:2,519 sq. ft.
Heating and cooling
- Cooling:Central Air
- Heating:Fireplace(s), Gas Pack, Hot Water, Natural Gas
Structure and exterior
- Roof:Composition
- Year built:2021
- Building area:2,519 sq. ft.
- Lot area:0.28 Acres
Schools
- High school:Fox Creek
- Middle school:Merriwether
- Elementary school:Merri Weather
Finances and disclosures
- Price:$397,500
- Price per sq. ft.:$157.8
New listings near 128 Fitzsimmons Drive
- New
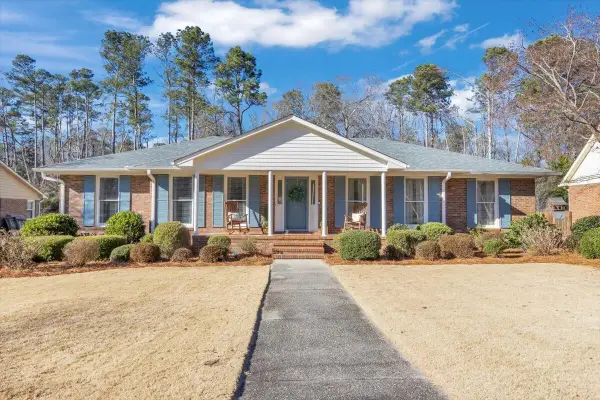 $419,000Active4 beds 3 baths2,894 sq. ft.
$419,000Active4 beds 3 baths2,894 sq. ft.823 Greenwood Drive, North Augusta, SC 29841
MLS# 551585Listed by: MEYBOHM COMMERCIAL PROPERTIES - New
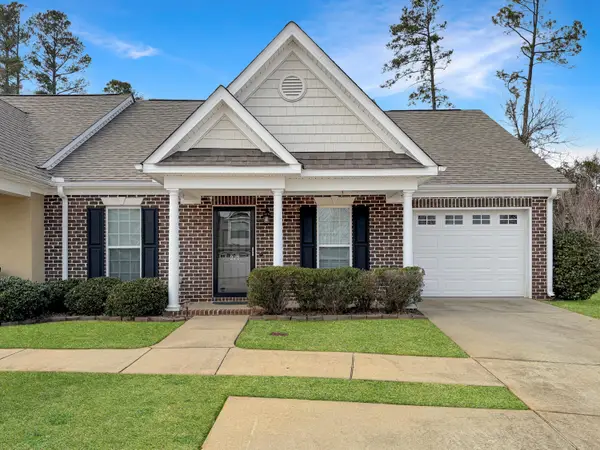 $258,000Active2 beds 2 baths1,350 sq. ft.
$258,000Active2 beds 2 baths1,350 sq. ft.277 Harvester Drive, North Augusta, SC 29860
MLS# 551609Listed by: REAL BROKER - SC - New
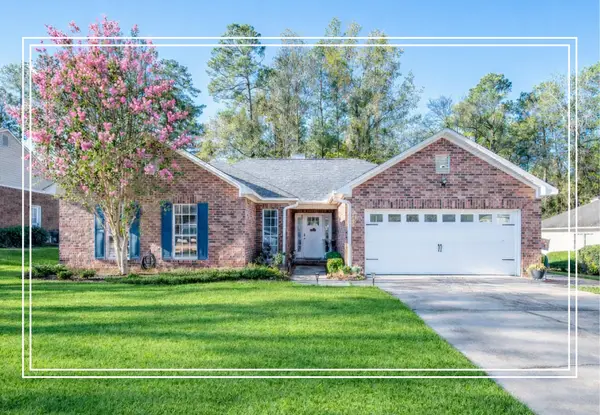 $300,000Active3 beds 2 baths1,653 sq. ft.
$300,000Active3 beds 2 baths1,653 sq. ft.328 St Julian Place, North Augusta, SC 29860
MLS# 221574Listed by: SHANNON ROLLINGS REAL ESTATE - New
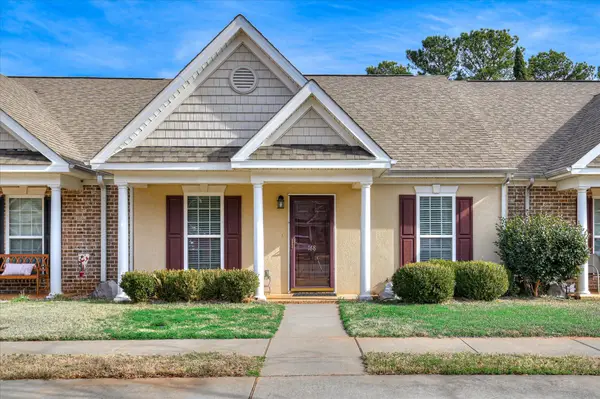 $200,000Active2 beds 2 baths1,092 sq. ft.
$200,000Active2 beds 2 baths1,092 sq. ft.168 Orchard Way, North Augusta, SC 29860
MLS# 551599Listed by: BLANCHARD & CALHOUN - SN - New
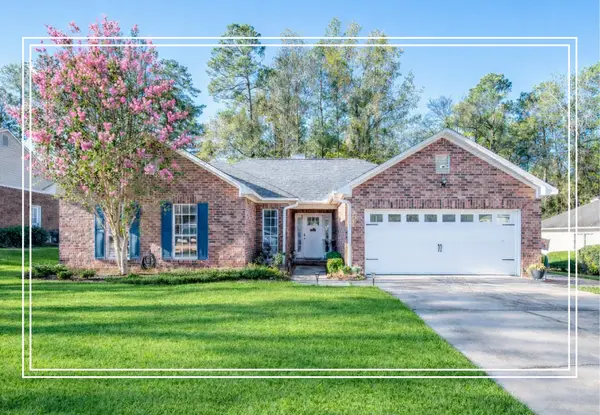 $300,000Active3 beds 2 baths1,653 sq. ft.
$300,000Active3 beds 2 baths1,653 sq. ft.328 Saint Julian Place, North Augusta, SC 29860
MLS# 551605Listed by: SHANNON ROLLINGS REAL ESTATE - New
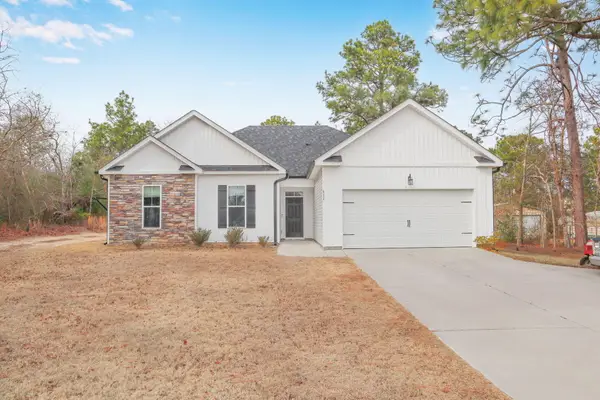 $325,000Active4 beds 2 baths1,708 sq. ft.
$325,000Active4 beds 2 baths1,708 sq. ft.511 Old Sudlow Lake Road, North Augusta, SC 29841
MLS# 551592Listed by: SOUTHEASTERN RESIDENTIAL, LLC - New
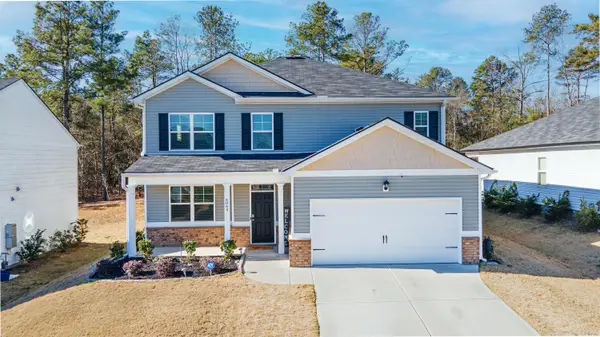 Listed by ERA$357,500Active5 beds 4 baths2,821 sq. ft.
Listed by ERA$357,500Active5 beds 4 baths2,821 sq. ft.6065 Whitewater Drive, North Augusta, SC 29841
MLS# 221557Listed by: ERA WILDER AIKEN - New
 $454,900Active4 beds 3 baths2,520 sq. ft.
$454,900Active4 beds 3 baths2,520 sq. ft.1815 Mountside Drive, North Augusta, SC 29841
MLS# 551539Listed by: MEYBOHM REAL ESTATE - NORTH AUGUSTA 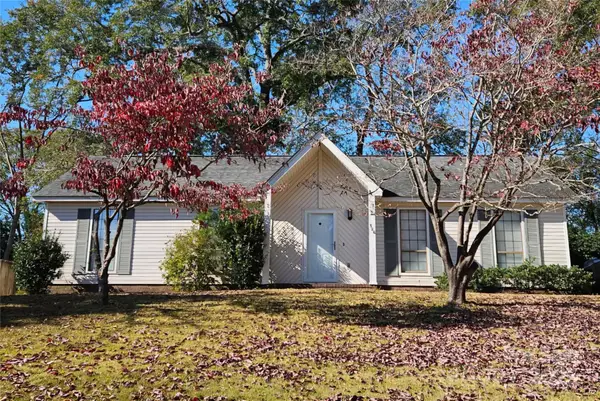 $239,900Active3 beds 2 baths1,403 sq. ft.
$239,900Active3 beds 2 baths1,403 sq. ft.526 Hillcrest Drive, North Augusta, SC 29841
MLS# 4326802Listed by: BEYCOME BROKERAGE REALTY LLC- New
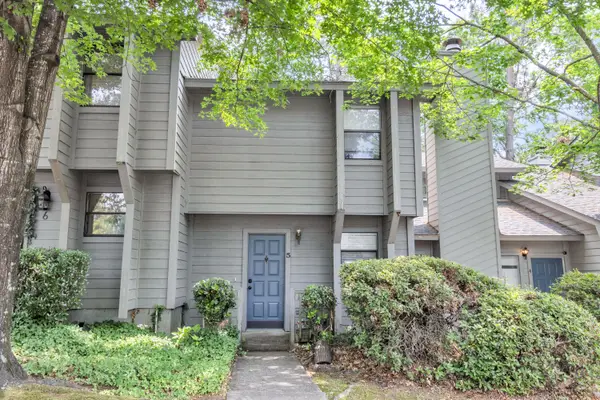 $849,325Active10 beds 15 baths6,069 sq. ft.
$849,325Active10 beds 15 baths6,069 sq. ft.5 Teal Court, North Augusta, SC 29841
MLS# 551492Listed by: MEYBOHM COMMERCIAL PROPERTIES

