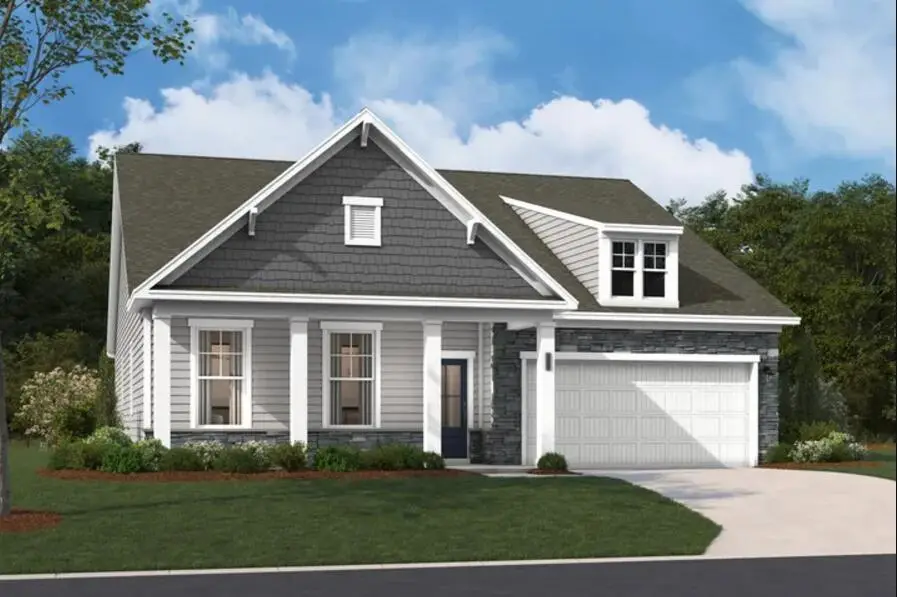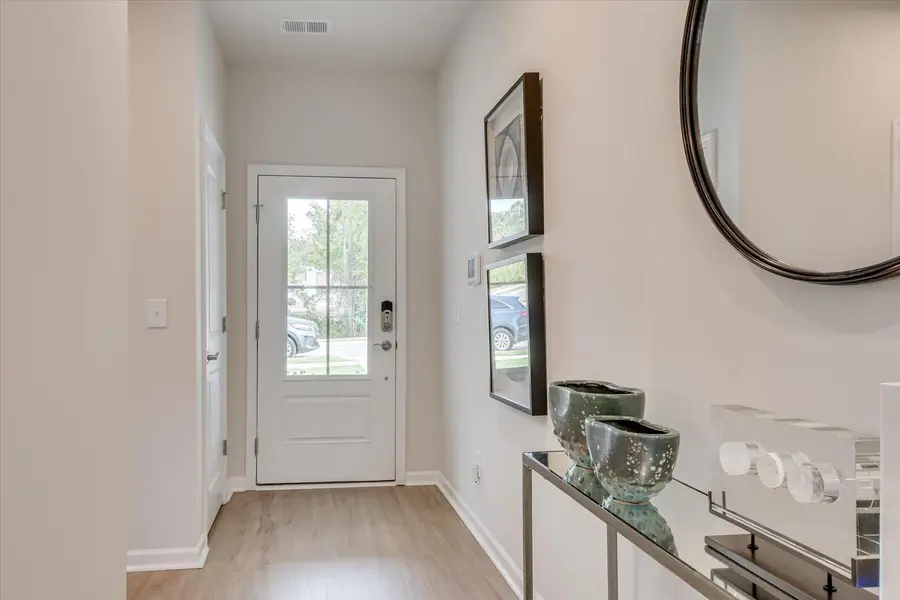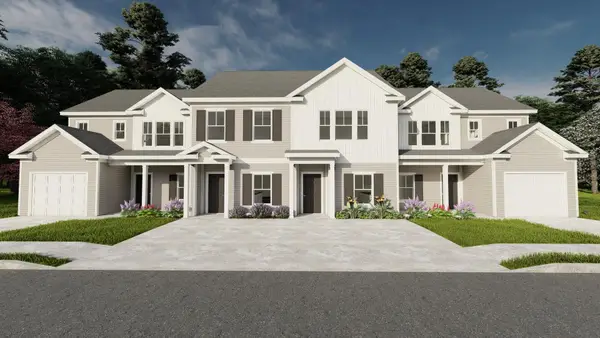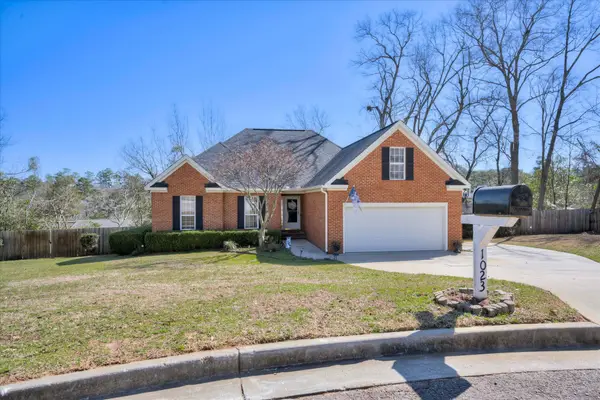188 Scruple Way, North Augusta, SC 29860
Local realty services provided by:ERA Sunrise Realty



Listed by:kathryn howser
Office:stanley martin homes
MLS#:214982
Source:SC_AAOR
Price summary
- Price:$369,210
- Price per sq. ft.:$137.3
- Monthly HOA dues:$37.5
About this home
Don't miss your chance to purchase new home construction in the highly sought after, Tavern Hill community. Tavern Hill is where you can enjoy a taste of peaceful living with easy access to North Augusta's wonderful dining, shopping & entertainment options! Located 15 minutes from Downtown! Welcome to the Easton plan, a delightful 4-bedroom, 3-bathroom home designed with family living in mind. This home boasts an open floor plan that seamlessly connects the kitchen, eat-in, and living areas, providing a spacious feel and ideal space for gatherings. Step outside to enjoy the covered porch, perfect for relaxing or entertaining. The master suite, conveniently located on the main floor, includes a luxurious en-suite bathroom and ample closet space. An additional flex room provides the versatility to meet your family's unique needs, whether it be a playroom, home gym, or guest room. For those needing a dedicated workspace, a pocket office is thoughtfully situated just off the kitchen on the main level. Plus, the home includes tons of storage space, featuring large closets in every bedroom, a spacious pantry in the kitchen, and extra storage areas throughout. Experience modern living with the Easton plan - a perfect blend of comfort and functionality. Don't forget all homes have tankless water heaters which is a huge upgrade! Home exteriors are our specialty in Tavern Hill, as our homes have raised slabs with brick veneer, and Hardie plank siding. It's easy to imagine yourself here, luxuriating, recharging, and creating years of memories. Amenities to come in the future! Includes a pool, cabana, & pocket parks. Neighborhood is located less than 5 minutes from charter school Fox Creek HS. All photos are stock photos for illustration purposes. Call the Neighborhood Sales Manager for details on design selections and construction status. Schedule a tour today.
Contact an agent
Home facts
- Year built:2025
- Listing Id #:214982
- Added:243 day(s) ago
- Updated:July 17, 2025 at 07:26 AM
Rooms and interior
- Bedrooms:4
- Total bathrooms:3
- Full bathrooms:3
- Living area:2,689 sq. ft.
Heating and cooling
- Cooling:Central Air
- Heating:Forced Air, Natural Gas
Structure and exterior
- Year built:2025
- Building area:2,689 sq. ft.
- Lot area:0.21 Acres
Schools
- High school:Fox Creek
- Middle school:Merriwether
- Elementary school:Merriwether
Utilities
- Water:Public
- Sewer:Public Sewer
Finances and disclosures
- Price:$369,210
- Price per sq. ft.:$137.3
New listings near 188 Scruple Way
- New
 $380,000Active3 beds 3 baths2,130 sq. ft.
$380,000Active3 beds 3 baths2,130 sq. ft.22 Stirrup Drive, North Augusta, SC 29860
MLS# 219003Listed by: METHOD REAL ESTATE GROUP - New
 $265,000Active3 beds 3 baths1,490 sq. ft.
$265,000Active3 beds 3 baths1,490 sq. ft.Fbth7a Caroline Court, North Augusta, SC 29841
MLS# 545751Listed by: IVEY REALTY ASSOCIATES, LLC - New
 $265,000Active3 beds 3 baths1,490 sq. ft.
$265,000Active3 beds 3 baths1,490 sq. ft.Fbth7d Caroline Court, North Augusta, SC 29841
MLS# 545752Listed by: IVEY REALTY ASSOCIATES, LLC - New
 $228,900Active2 beds 2 baths1,162 sq. ft.
$228,900Active2 beds 2 baths1,162 sq. ft.Fbth7b Caroline Court, North Augusta, SC 29841
MLS# 545753Listed by: IVEY REALTY ASSOCIATES, LLC - New
 $228,900Active2 beds 2 baths1,162 sq. ft.
$228,900Active2 beds 2 baths1,162 sq. ft.Fbth7c Caroline Court, North Augusta, SC 29841
MLS# 545754Listed by: IVEY REALTY ASSOCIATES, LLC - New
 $449,900Active5 beds 4 baths3,019 sq. ft.
$449,900Active5 beds 4 baths3,019 sq. ft.Wd234 Windsor Drive, North Augusta, SC 29860
MLS# 545750Listed by: IVEY REALTY ASSOCIATES, LLC - New
 $250,000Active4 beds 2 baths2,088 sq. ft.
$250,000Active4 beds 2 baths2,088 sq. ft.641 Mealing Road, North Augusta, SC 29860
MLS# 219000Listed by: WOODWARD & ASSOCIATES - New
 $229,900Active2 beds 2 baths1,308 sq. ft.
$229,900Active2 beds 2 baths1,308 sq. ft.220 Haley Drive, North Augusta, SC 29860
MLS# 545743Listed by: SOUTHEASTERN RESIDENTIAL, LLC - Open Sun, 1:30 to 3pmNew
 $394,900Active4 beds 2 baths1,917 sq. ft.
$394,900Active4 beds 2 baths1,917 sq. ft.1023 Scenic Court, North Augusta, SC 29841
MLS# 545726Listed by: MEYBOHM REAL ESTATE - NORTH AUGUSTA - New
 $254,900Active3 beds 1 baths1,676 sq. ft.
$254,900Active3 beds 1 baths1,676 sq. ft.806 Lake Avenue, North Augusta, SC 29841
MLS# 545718Listed by: KELLER WILLIAMS REALTY AUGUSTA
