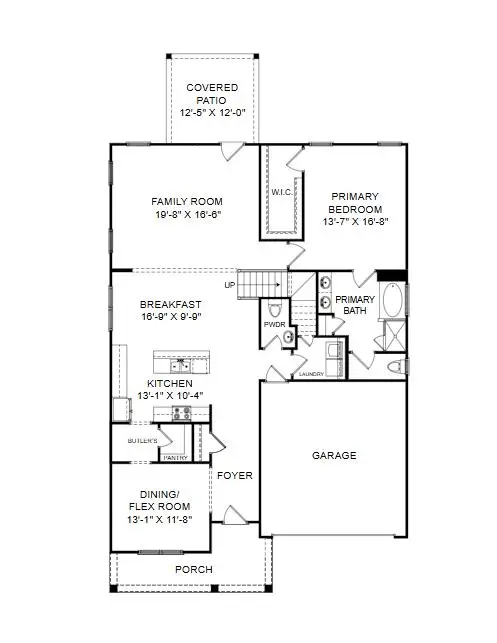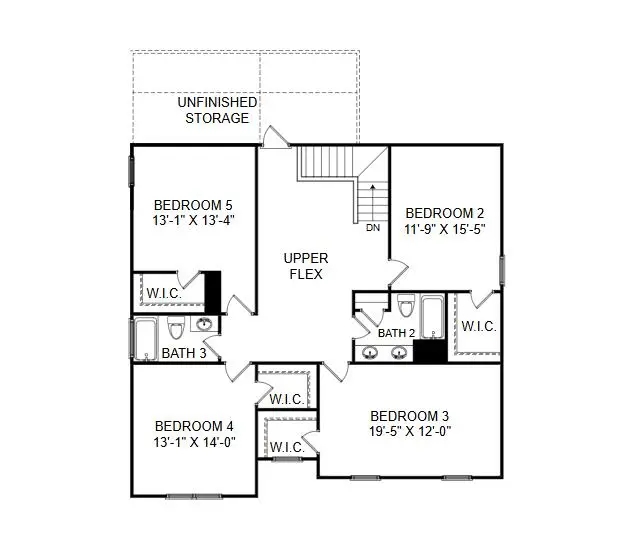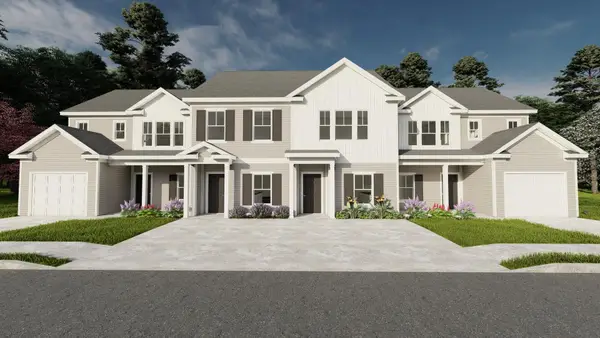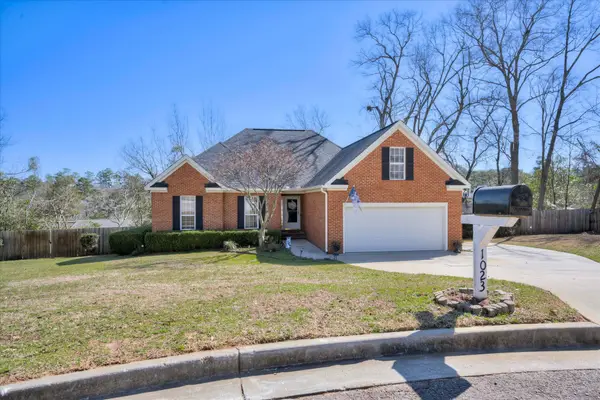238 Scruple Way, North Augusta, SC 29860
Local realty services provided by:ERA Wilder Realty



238 Scruple Way,North Augusta, SC 29860
$400,285
- 5 Beds
- 4 Baths
- 3,175 sq. ft.
- Single family
- Pending
Listed by:kathryn howser
Office:stanley martin homes
MLS#:217287
Source:SC_AAOR
Price summary
- Price:$400,285
- Price per sq. ft.:$126.07
- Monthly HOA dues:$37.5
About this home
Don't miss your chance to purchase new home construction in the highly sought after, Tavern Hill community. Tavern Hill is a community where you can enjoy a taste of peaceful living with easy access to North Augusta's wonderful dining, shopping & entertainment options! This community consists of single-family detached homes only, located 15 minutes from Downtown! This beautiful Rembert plan offers ample space everywhere you turn. You'll find a flex room near the front entryway that makes for a perfect formal dining setting. The all-encompassing kitchen is every chef's dream, finished with a large quartz island, stainless steel appliances, tile backsplash and more. You will love prepping meals in your designer inspired kitchen! Overlook the expansive family room that you are sure to enjoy countless nights entertaining or just relaxing. Retreat to your primary suite on the main level, complete with large private bathroom and deep walk-in closet. Up the stairs, you will find four additional large bedrooms, two full bathrooms, storage space and a stunning loft that is perfect for a movie room, playroom, or fitness area. Don't forget all homes have tankless water heaters which is a wonderful upgrade! Home exteriors are our specialty in Tavern Hill, as our homes have raised slabs with brick veneer, and Hardie plank siding. Get away — or get to the center of it all with this amazing home! It's easy to imagine yourself here, luxuriating, recharging, and creating years of memories. Homes are selling fast, don't miss out on a wonderful opportunity. Amenities to come in the future! Includes a pool, cabana, & pocket parks. Neighborhood is located less than 5 minutes from charter school Fox Creek HS. All photos are for illustrative purposes. Call the Neighborhood Sales Manager for details on design selections and construction status. Schedule a tour today.
Contact an agent
Home facts
- Year built:2025
- Listing Id #:217287
- Added:85 day(s) ago
- Updated:July 17, 2025 at 07:26 AM
Rooms and interior
- Bedrooms:5
- Total bathrooms:4
- Full bathrooms:3
- Half bathrooms:1
- Living area:3,175 sq. ft.
Heating and cooling
- Cooling:Central Air, Zoned
- Heating:Forced Air, Natural Gas, Zoned
Structure and exterior
- Year built:2025
- Building area:3,175 sq. ft.
- Lot area:0.28 Acres
Schools
- High school:Fox Creek
- Middle school:Merriwether
- Elementary school:Merriwether
Utilities
- Water:Public
- Sewer:Public Sewer
Finances and disclosures
- Price:$400,285
- Price per sq. ft.:$126.07
New listings near 238 Scruple Way
- New
 $380,000Active3 beds 3 baths2,130 sq. ft.
$380,000Active3 beds 3 baths2,130 sq. ft.22 Stirrup Drive, North Augusta, SC 29860
MLS# 219003Listed by: METHOD REAL ESTATE GROUP - New
 $265,000Active3 beds 3 baths1,490 sq. ft.
$265,000Active3 beds 3 baths1,490 sq. ft.Fbth7a Caroline Court, North Augusta, SC 29841
MLS# 545751Listed by: IVEY REALTY ASSOCIATES, LLC - New
 $265,000Active3 beds 3 baths1,490 sq. ft.
$265,000Active3 beds 3 baths1,490 sq. ft.Fbth7d Caroline Court, North Augusta, SC 29841
MLS# 545752Listed by: IVEY REALTY ASSOCIATES, LLC - New
 $228,900Active2 beds 2 baths1,162 sq. ft.
$228,900Active2 beds 2 baths1,162 sq. ft.Fbth7b Caroline Court, North Augusta, SC 29841
MLS# 545753Listed by: IVEY REALTY ASSOCIATES, LLC - New
 $228,900Active2 beds 2 baths1,162 sq. ft.
$228,900Active2 beds 2 baths1,162 sq. ft.Fbth7c Caroline Court, North Augusta, SC 29841
MLS# 545754Listed by: IVEY REALTY ASSOCIATES, LLC - New
 $449,900Active5 beds 4 baths3,019 sq. ft.
$449,900Active5 beds 4 baths3,019 sq. ft.Wd234 Windsor Drive, North Augusta, SC 29860
MLS# 545750Listed by: IVEY REALTY ASSOCIATES, LLC - New
 $250,000Active4 beds 2 baths2,088 sq. ft.
$250,000Active4 beds 2 baths2,088 sq. ft.641 Mealing Road, North Augusta, SC 29860
MLS# 219000Listed by: WOODWARD & ASSOCIATES - New
 $229,900Active2 beds 2 baths1,308 sq. ft.
$229,900Active2 beds 2 baths1,308 sq. ft.220 Haley Drive, North Augusta, SC 29860
MLS# 545743Listed by: SOUTHEASTERN RESIDENTIAL, LLC - Open Sun, 1:30 to 3pmNew
 $394,900Active4 beds 2 baths1,917 sq. ft.
$394,900Active4 beds 2 baths1,917 sq. ft.1023 Scenic Court, North Augusta, SC 29841
MLS# 545726Listed by: MEYBOHM REAL ESTATE - NORTH AUGUSTA - New
 $254,900Active3 beds 1 baths1,676 sq. ft.
$254,900Active3 beds 1 baths1,676 sq. ft.806 Lake Avenue, North Augusta, SC 29841
MLS# 545718Listed by: KELLER WILLIAMS REALTY AUGUSTA
