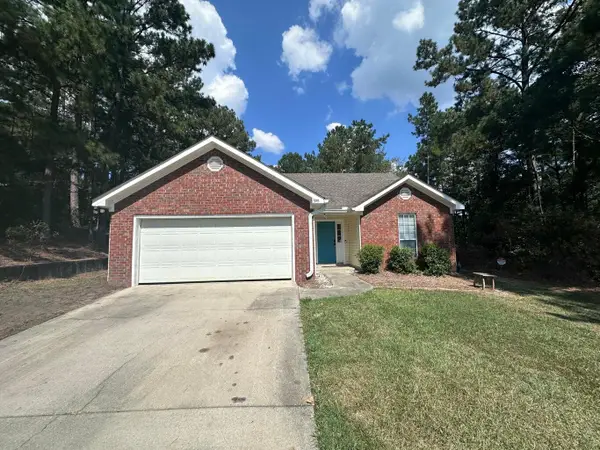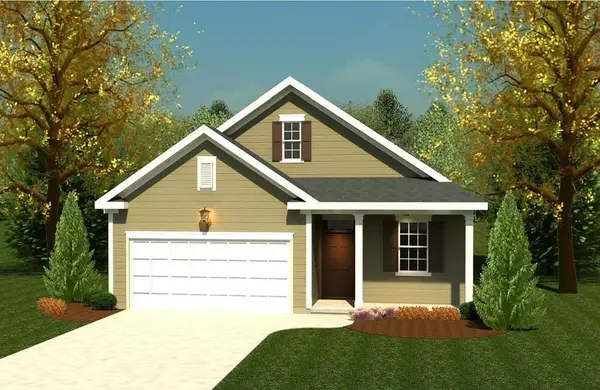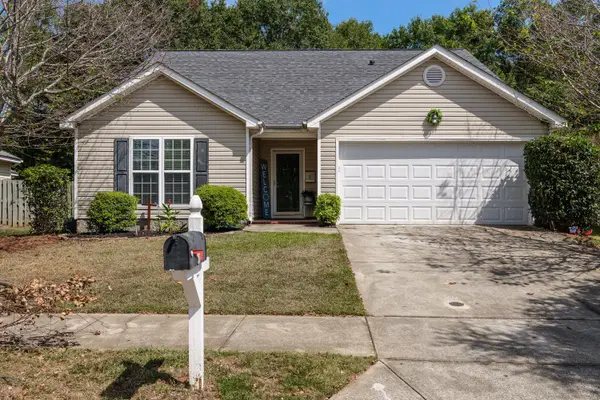Wd261 Helen Drive, North Augusta, SC 29860
Local realty services provided by:ERA Sunrise Realty
Wd261 Helen Drive,North Augusta, SC 29860
$288,000
- 3 Beds
- 2 Baths
- 1,580 sq. ft.
- Single family
- Active
Listed by:amanda bowling
Office:ivey realty associates, llc.
MLS#:545454
Source:GA_GAAR
Price summary
- Price:$288,000
- Price per sq. ft.:$182.28
About this home
The 1580 plan is a budget friendly 2 story floor plan with an open floor concept on the main floor to include the kitchen with custom cabinets, tile backsplash and an island facing the huge living room along with a cafe. Upstairs you will find the laundry room which is placed on the second floor close to the bedrooms for added convenience. The master bedroom with a tray ceiling has a huge closet and a master bath that has options to customize. There are 2 more bedrooms and a bath to complete the upstairs of this home. Every home is built to include a Home Energy Rating Score (HERS) and Average Annual Energy Savings Guaranteed by third party testing. Energy Efficient, Better Built, Healthier Home.
Contact an agent
Home facts
- Year built:2025
- Listing ID #:545454
- Added:49 day(s) ago
- Updated:September 01, 2025 at 02:47 PM
Rooms and interior
- Bedrooms:3
- Total bathrooms:2
- Full bathrooms:2
- Half bathrooms:1
- Living area:1,580 sq. ft.
Structure and exterior
- Year built:2025
- Building area:1,580 sq. ft.
Finances and disclosures
- Price:$288,000
- Price per sq. ft.:$182.28
New listings near Wd261 Helen Drive
- New
 $147,500Active0 Acres
$147,500Active0 AcresLot 12 Railroad Avenue, North Augusta, SC 29841
MLS# 547490Listed by: MEYBOHM REAL ESTATE - EVANS - New
 $526,460Active4 beds 3 baths2,347 sq. ft.
$526,460Active4 beds 3 baths2,347 sq. ft.670 Slade Lake Drive, North Augusta, SC 29841
MLS# 219700Listed by: SHANNON ROLLINGS REAL ESTATE - New
 $244,500Active3 beds 2 baths1,293 sq. ft.
$244,500Active3 beds 2 baths1,293 sq. ft.390 Pine Butte Lane, North Augusta, SC 29841
MLS# 219637Listed by: RE/MAX REINVENTED - New
 $375,000Active3 beds 3 baths2,351 sq. ft.
$375,000Active3 beds 3 baths2,351 sq. ft.1200 Lake Greenwood Drive, North Augusta, SC 29841
MLS# 219687Listed by: SUMMER HOUSE REALTY - New
 $375,000Active3 beds 2 baths2,351 sq. ft.
$375,000Active3 beds 2 baths2,351 sq. ft.1200 Lake Greenwood Drive, North Augusta, SC 29841
MLS# 547432Listed by: SUMMER HOUSE REALTY - New
 $16,500Active0.18 Acres
$16,500Active0.18 AcresNa Burnside Avenue, North Augusta, SC 29841
MLS# 219685Listed by: REAL BROKER LLC  $317,930Pending3 beds 2 baths1,714 sq. ft.
$317,930Pending3 beds 2 baths1,714 sq. ft.629 Ashburn Drive, North Augusta, SC 29860
MLS# 546568Listed by: IVEY REALTY ASSOCIATES, LLC- New
 $259,900Active3 beds 2 baths1,505 sq. ft.
$259,900Active3 beds 2 baths1,505 sq. ft.307 Redbud Drive, North Augusta, SC 29860
MLS# 547414Listed by: MEYBOHM REAL ESTATE - NORTH AUGUSTA - New
 $269,000Active3 beds 2 baths1,400 sq. ft.
$269,000Active3 beds 2 baths1,400 sq. ft.524 Sunrise Court, North Augusta, SC 29841
MLS# 547359Listed by: SUMMER HOUSE REALTY - New
 $289,900Active3 beds 2 baths1,534 sq. ft.
$289,900Active3 beds 2 baths1,534 sq. ft.143 Mill Stone Lane Lane, North Augusta, SC 29860
MLS# 547346Listed by: REALTY ONE GROUP VISIONARIES
