422 Helen Drive, North Augusta, SC 29860
Local realty services provided by:ERA Wilder Realty
422 Helen Drive,North Augusta, SC 29860
$282,000
- 3 Beds
- 2 Baths
- 1,486 sq. ft.
- Single family
- Active
Listed by: amanda bowling, jessica moon
Office: ivey realty associates, llc.
MLS#:541716
Source:GA_GAAR
Price summary
- Price:$282,000
- Price per sq. ft.:$189.77
About this home
New to the Ivey collection of floorplans is the 1486 plan. This floorplan is ideal for small families, couples, or individual homebuyers looking for a bit extra ''leg room''. Walking into this home you are greeted with a powder room to your left. As you make your way through the foyer, this home flows into the open-concept main floor featuring the kitchen, cafe, and family room as well as the entrance to the one-car garage. As you make your way upstairs, the laundry room is situated just beyond the stair landing. Rounding out the top floor is the two secondary bedrooms and full bathroom and a large owner's suite with owner's bathroom featuring a spacious walk-in closet. Every Ivey Home is built to Ivey Wise included standards, assuring homebuyers a better built, more energy efficient, healthier home. The Windsor community offers easy access to North Augusta, Downtown Augusta, Aiken, and Fort Gordon! Coming Soon community amenities include a community pool, proposed Edgefield Greenway extension, and a neighborhood pavilion.
Contact an agent
Home facts
- Year built:2025
- Listing ID #:541716
- Added:127 day(s) ago
- Updated:November 15, 2025 at 05:47 PM
Rooms and interior
- Bedrooms:3
- Total bathrooms:2
- Full bathrooms:2
- Half bathrooms:1
- Living area:1,486 sq. ft.
Structure and exterior
- Year built:2025
- Building area:1,486 sq. ft.
Finances and disclosures
- Price:$282,000
- Price per sq. ft.:$189.77
New listings near 422 Helen Drive
- New
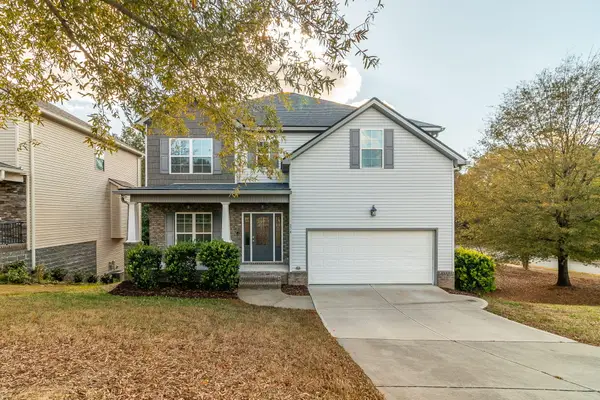 $440,000Active4 beds 3 baths3,888 sq. ft.
$440,000Active4 beds 3 baths3,888 sq. ft.274 Mossy Oak Circle, North Augusta, SC 29841
MLS# 549214Listed by: MEYBOHM REAL ESTATE - EVANS - New
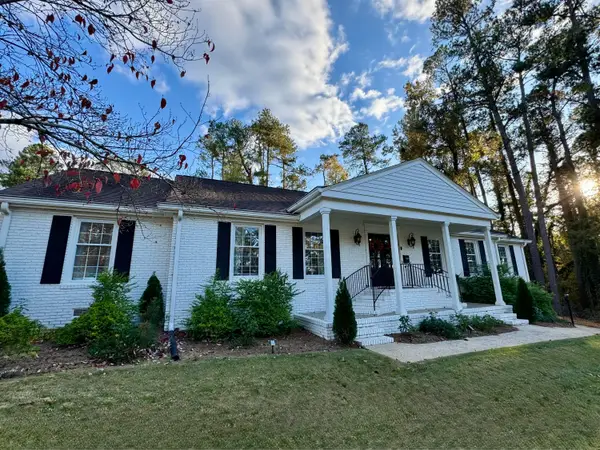 $399,000Active3 beds 2 baths2,113 sq. ft.
$399,000Active3 beds 2 baths2,113 sq. ft.966 Campbellton Drive, North Augusta, SC 29841
MLS# 549225Listed by: SUMMER HOUSE REALTY - New
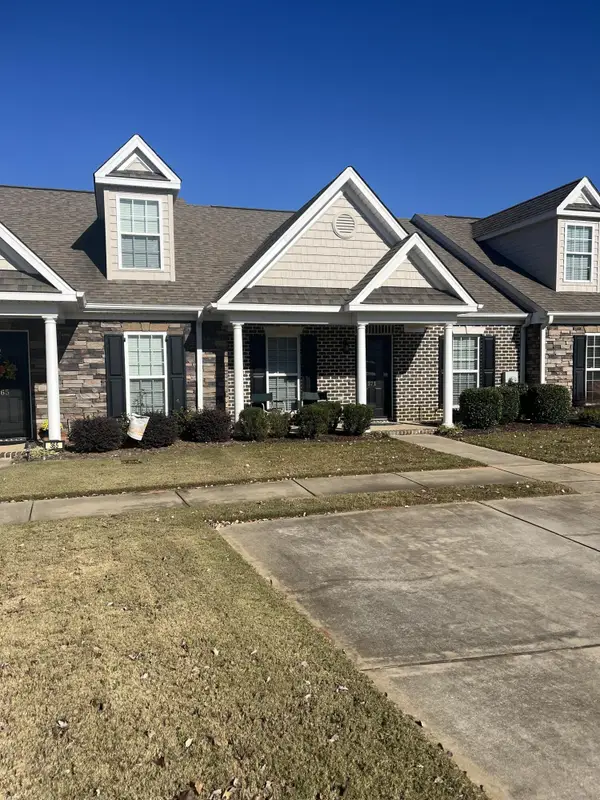 $205,000Active2 beds 2 baths1,092 sq. ft.
$205,000Active2 beds 2 baths1,092 sq. ft.371 Harvester Drive, North Augusta, SC 29860
MLS# 549326Listed by: RE/MAX TRUE ADVANTAGE - New
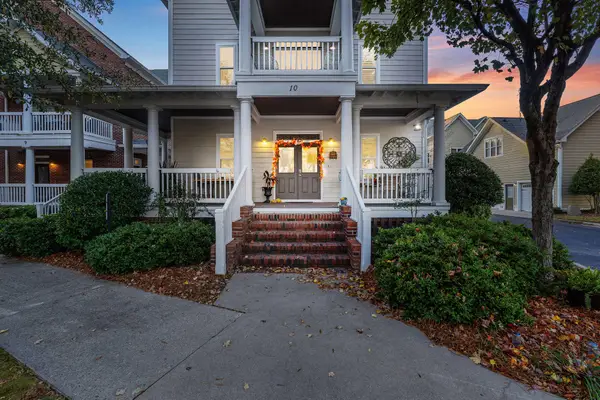 $337,000Active3 beds 2 baths1,450 sq. ft.
$337,000Active3 beds 2 baths1,450 sq. ft.347 Landing Drive, North Augusta, SC 29841
MLS# 220475Listed by: WRKHORSE REAL ESTATE - New
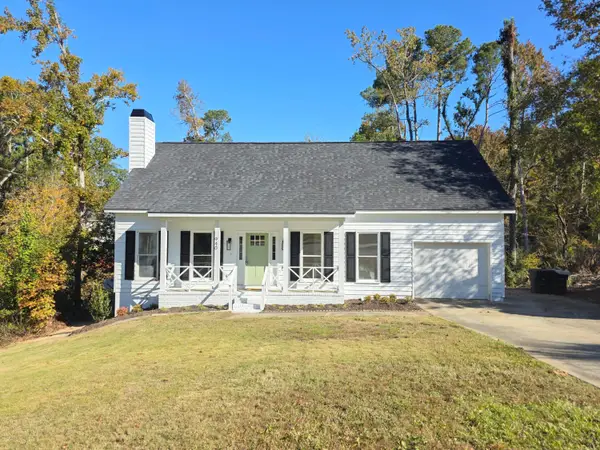 $289,900Active3 beds 2 baths1,687 sq. ft.
$289,900Active3 beds 2 baths1,687 sq. ft.940 Medie Avenue, North Augusta, SC 29841
MLS# 220469Listed by: WOODWARD & ASSOCIATES - New
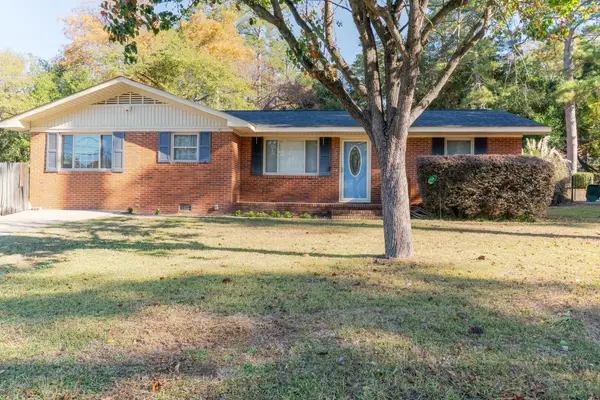 $249,900Active3 beds 2 baths1,405 sq. ft.
$249,900Active3 beds 2 baths1,405 sq. ft.2006 Bunting Drive, North Augusta, SC 29841
MLS# 220471Listed by: WISTERIA PROPERTIES, LLC - New
 $449,000Active4 beds 3 baths2,583 sq. ft.
$449,000Active4 beds 3 baths2,583 sq. ft.323 Bonhill Street, North Augusta, SC 29860
MLS# 220425Listed by: MEYBOHM REAL ESTATE - NORTH AU - New
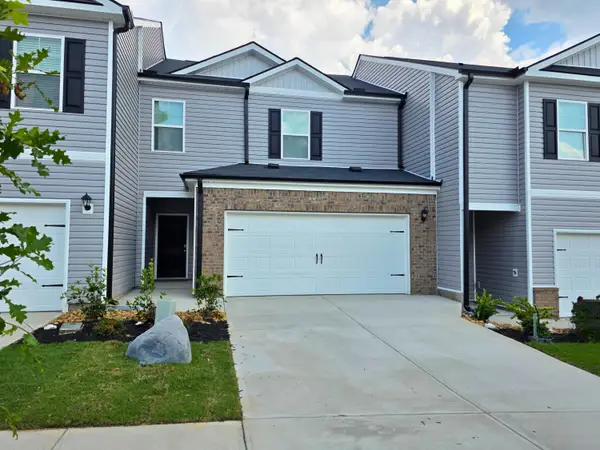 $236,795Active3 beds 2 baths1,635 sq. ft.
$236,795Active3 beds 2 baths1,635 sq. ft.5408 Montana Lp, North Augusta, SC 29841
MLS# 549132Listed by: D.R. HORTON REALTY OF GEORGIA, INC. - New
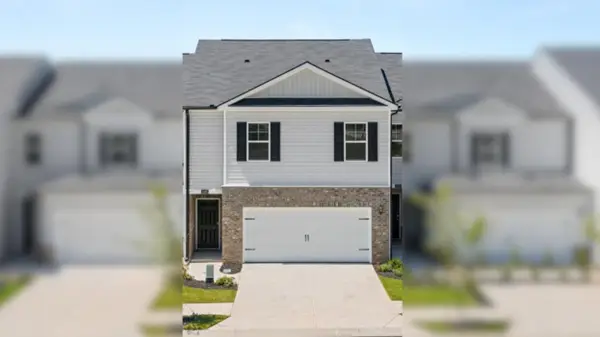 $245,590Active4 beds 2 baths1,811 sq. ft.
$245,590Active4 beds 2 baths1,811 sq. ft.5465 Montana, North Augusta, SC 29841
MLS# 549133Listed by: D.R. HORTON REALTY OF GEORGIA, INC. - Open Sat, 4 to 7pmNew
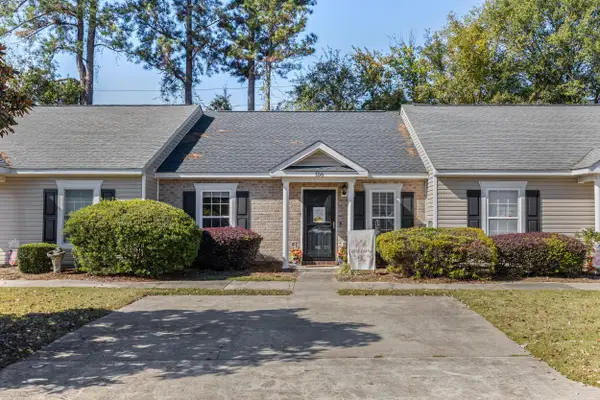 $198,000Active2 beds 2 baths1,092 sq. ft.
$198,000Active2 beds 2 baths1,092 sq. ft.156 Haley Drive, North Augusta, SC 29860
MLS# 220415Listed by: BLANCHARD & CALHOUN
