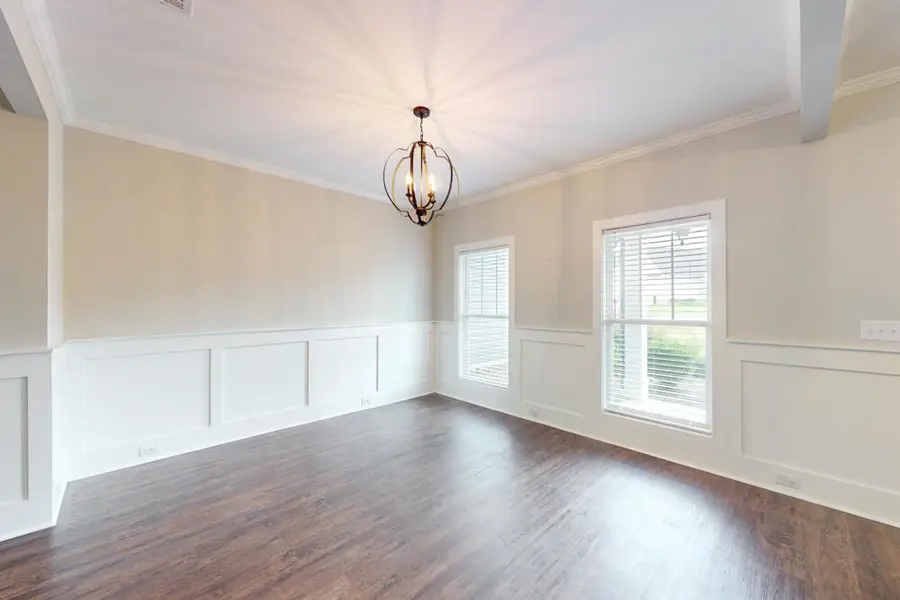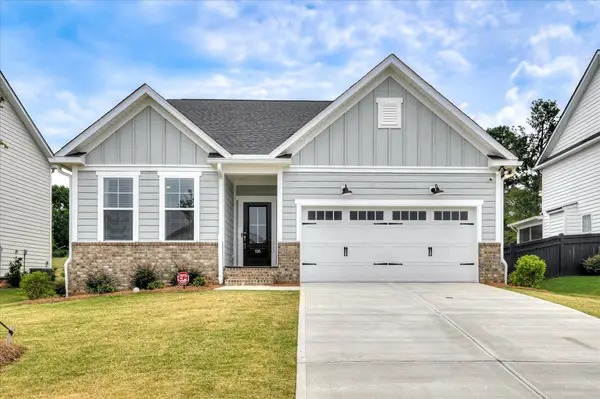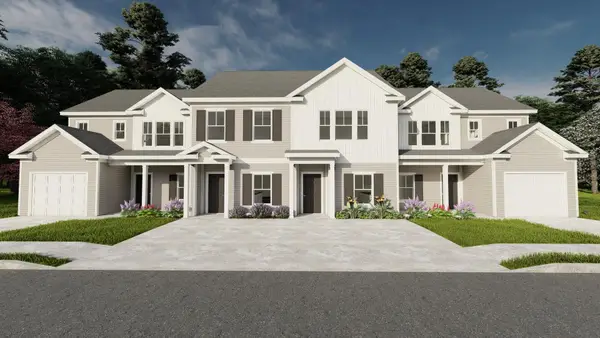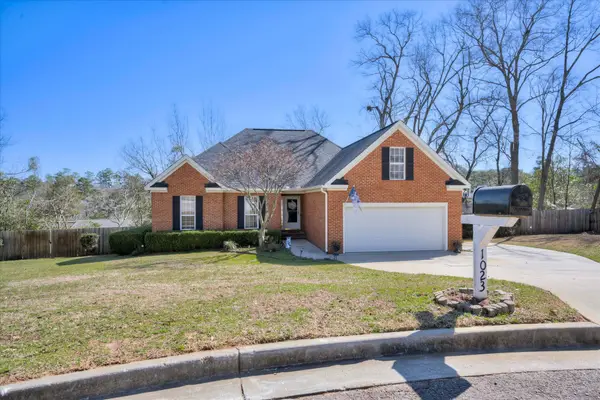465 Dove Lake Drive, North Augusta, SC 29841
Local realty services provided by:ERA Sunrise Realty



Upcoming open houses
- Sun, Aug 1707:00 pm - 08:00 pm
Listed by:shannon d rollings
Office:shannon rollings real estate
MLS#:218533
Source:SC_AAOR
Price summary
- Price:$409,900
- Price per sq. ft.:$174.2
- Monthly HOA dues:$35.08
About this home
Spectacular open floor plan with owners suite on the main level! Boasting 4 bedrooms and 2 full bathrooms! Relax on the rocking chair front porch or welcome guests into the inviting foyer adorned with wainscoting and wood flooring that flows seamlessly throughout the main living areas! The living room showcased a vaulted ceiling with a ceiling beam, an upgraded ceiling fan, and a cozy fireplace! The dining room is accented with tasteful wainscoting! The chef's kitchen is a true centerpiece, featuring a large island with bar seating, granite countertops, a stylish tile backsplash, and modern appliances including a range, built-in microwave, dishwasher, and refrigerator! The walk-in pantry offers ample storage, while the farmhouse sink with a picturesque window provides a delightful spot to keep an eye on loved ones! An awesome custom mudbench seat just off the garage adds functional charm and organization for busy days! Retreat to the owner's suite, complete with a tray ceiling and an ensuite bathroom that boasts dual vanities with framed mirrors, a water closet, a walk-in closet, a soaking tub, and a separate shower, all connecting directly to the laundry room, which also features an added folding space for convenience! Two additional spacious bedrooms on the main level are conveniently located near a full guest bathroom with a stylish framed mirror! Upstairs, you'll find a versatile fourth bedroom or flex space, ideal for a home office, playroom, or guest suite! Enjoy outdoor living on the covered back porch with an extended patio, overlooking a level backyard perfect for outdoor activities and entertaining! The property is equipped with a sprinkler system to keep the landscaping year-round! Plus enjoy all Lakes & Streams has to offer with many acres of green space including lakes, fountains, miles of walking trails, beach area, gated RV and Boat Parking! Easy access to downtown Augusta, I-20, SRS and Fort Gordon!
Contact an agent
Home facts
- Year built:2021
- Listing Id #:218533
- Added:27 day(s) ago
- Updated:August 04, 2025 at 03:13 PM
Rooms and interior
- Bedrooms:4
- Total bathrooms:2
- Full bathrooms:2
- Living area:2,353 sq. ft.
Heating and cooling
- Cooling:Central Air, Electric
- Heating:Forced Air, Natural Gas
Structure and exterior
- Year built:2021
- Building area:2,353 sq. ft.
- Lot area:0.47 Acres
Schools
- High school:Midland Valley
- Middle school:Highland Springs Middle School
- Elementary school:Belvedere
Utilities
- Water:Public
- Sewer:Public Sewer
Finances and disclosures
- Price:$409,900
- Price per sq. ft.:$174.2
New listings near 465 Dove Lake Drive
- Open Fri, 4 to 9pmNew
 $385,000Active4 beds 4 baths2,797 sq. ft.
$385,000Active4 beds 4 baths2,797 sq. ft.108 Scruple Way, North Augusta, SC 29860
MLS# 219025Listed by: STANLEY MARTIN HOMES - New
 $380,000Active3 beds 3 baths2,130 sq. ft.
$380,000Active3 beds 3 baths2,130 sq. ft.22 Stirrup Drive, North Augusta, SC 29860
MLS# 219003Listed by: METHOD REAL ESTATE GROUP - New
 $265,000Active3 beds 3 baths1,490 sq. ft.
$265,000Active3 beds 3 baths1,490 sq. ft.Fbth7a Caroline Court, North Augusta, SC 29841
MLS# 545751Listed by: IVEY REALTY ASSOCIATES, LLC - New
 $265,000Active3 beds 3 baths1,490 sq. ft.
$265,000Active3 beds 3 baths1,490 sq. ft.Fbth7d Caroline Court, North Augusta, SC 29841
MLS# 545752Listed by: IVEY REALTY ASSOCIATES, LLC - New
 $228,900Active2 beds 2 baths1,162 sq. ft.
$228,900Active2 beds 2 baths1,162 sq. ft.Fbth7b Caroline Court, North Augusta, SC 29841
MLS# 545753Listed by: IVEY REALTY ASSOCIATES, LLC - New
 $228,900Active2 beds 2 baths1,162 sq. ft.
$228,900Active2 beds 2 baths1,162 sq. ft.Fbth7c Caroline Court, North Augusta, SC 29841
MLS# 545754Listed by: IVEY REALTY ASSOCIATES, LLC - New
 $449,900Active5 beds 4 baths3,019 sq. ft.
$449,900Active5 beds 4 baths3,019 sq. ft.Wd234 Windsor Drive, North Augusta, SC 29860
MLS# 545750Listed by: IVEY REALTY ASSOCIATES, LLC - New
 $250,000Active4 beds 2 baths2,088 sq. ft.
$250,000Active4 beds 2 baths2,088 sq. ft.641 Mealing Road, North Augusta, SC 29860
MLS# 219000Listed by: WOODWARD & ASSOCIATES - New
 $229,900Active2 beds 2 baths1,308 sq. ft.
$229,900Active2 beds 2 baths1,308 sq. ft.220 Haley Drive, North Augusta, SC 29860
MLS# 545743Listed by: SOUTHEASTERN RESIDENTIAL, LLC - Open Sun, 1:30 to 3pmNew
 $394,900Active4 beds 2 baths1,917 sq. ft.
$394,900Active4 beds 2 baths1,917 sq. ft.1023 Scenic Court, North Augusta, SC 29841
MLS# 545726Listed by: MEYBOHM REAL ESTATE - NORTH AUGUSTA
