5204 Dogwood Drive, North Augusta, SC 29841
Local realty services provided by:ERA Wilder Realty
Listed by: southern homes group team
Office: southern homes group real estate company
MLS#:220359
Source:SC_AAOR
Price summary
- Price:$189,000
- Price per sq. ft.:$86.86
About this home
Welcome home to this spacious and inviting 5-bedroom, 2-bath manufactured home on a permanent brick foundation, offering nearly 2,200 square feet of comfortable living space, in desirable North Augusta! With a brand new roof installed in December 2025!
From the moment you arrive, you'll love the convenient circular driveway and parking pad that makes parking a breeze. Step inside to discover an open floor plan perfect for gathering and entertaining. The large kitchen features abundant storage, a center island ideal for casual dining or meal prep, and flows seamlessly into the vaulted-ceiling living room and spacious dining area.
The split-bedroom layout provides privacy for the primary suite, which boasts a large walk-in closet, double vanity, and a relaxing garden tub. The secondary bedrooms offer larger-than-average closets, giving everyone plenty of room to grow or spread out.
Enjoy newer LVP flooring in the kitchen, bathrooms, and laundry room, along with all kitchen appliances, washer, and dryer included! (Additional fridge in the dining room and freezer in the laundry room do not convey.)
Out back, the fully fenced yard with privacy fencing offers a great space for kids, pets, or gatherings — complete with a concrete pad ready for your fire pit or grill setup.
Conveniently located near shopping, dining, the 520, and the new Highland Springs Middle School, this home combines space, comfort, and value in one incredible package.
Contact an agent
Home facts
- Year built:2005
- Listing ID #:220359
- Added:98 day(s) ago
- Updated:February 10, 2026 at 04:06 PM
Rooms and interior
- Bedrooms:5
- Total bathrooms:2
- Full bathrooms:2
- Living area:2,176 sq. ft.
Heating and cooling
- Cooling:Central Air, Electric
- Heating:Electric, Forced Air
Structure and exterior
- Year built:2005
- Building area:2,176 sq. ft.
- Lot area:0.28 Acres
Schools
- High school:Midland Valley
- Middle school:Highland Springs Middle School
- Elementary school:Clearwater
Utilities
- Water:Public
- Sewer:Septic Tank
Finances and disclosures
- Price:$189,000
- Price per sq. ft.:$86.86
New listings near 5204 Dogwood Drive
- New
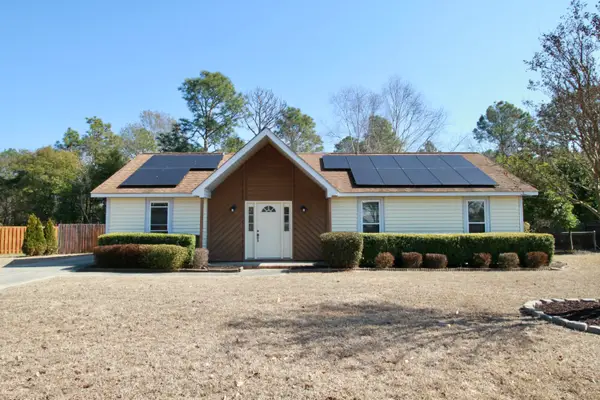 $219,900Active3 beds 2 baths1,328 sq. ft.
$219,900Active3 beds 2 baths1,328 sq. ft.354 Edisto Drive, North Augusta, SC 29841
MLS# 552008Listed by: RE/MAX TRUE ADVANTAGE 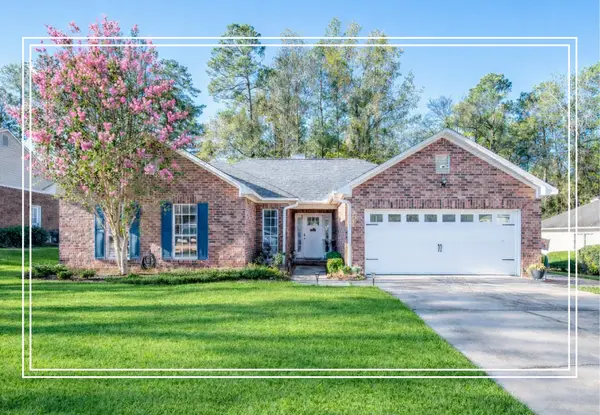 $310,000Active3 beds 2 baths1,653 sq. ft.
$310,000Active3 beds 2 baths1,653 sq. ft.328 St Julian Place, North Augusta, SC 29860
MLS# 551605Listed by: SHANNON ROLLINGS REAL ESTATE- New
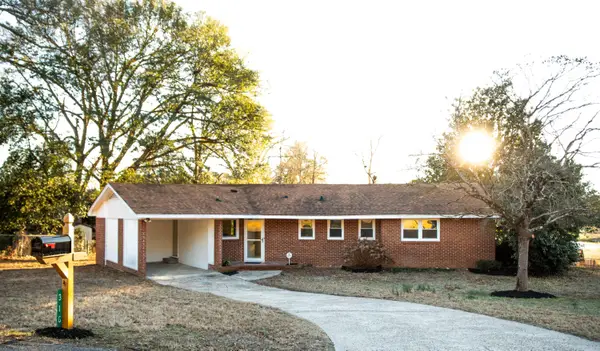 $310,000Active3 beds 3 baths2,003 sq. ft.
$310,000Active3 beds 3 baths2,003 sq. ft.310 Heil Drive, North Augusta, SC 29841
MLS# 551975Listed by: OLDE SOUTH PROPERTIES & INVESTMENTS - New
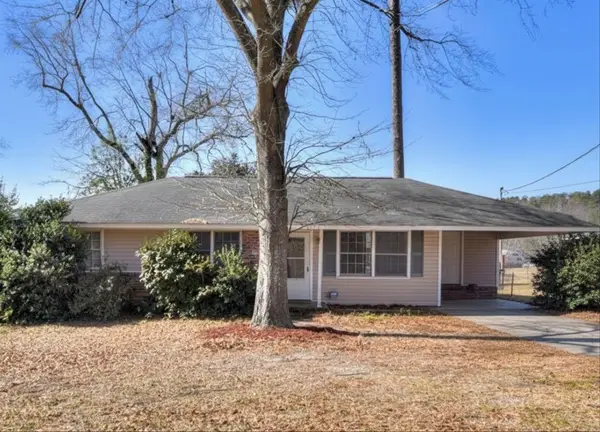 $159,000Active3 beds 2 baths1,086 sq. ft.
$159,000Active3 beds 2 baths1,086 sq. ft.2214 Vireo Drive, North Augusta, SC 29841
MLS# 551926Listed by: BLANCHARD & CALHOUN - SN - New
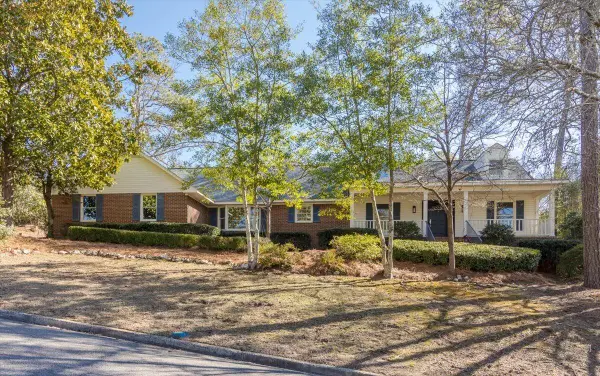 $379,900Active3 beds 3 baths2,214 sq. ft.
$379,900Active3 beds 3 baths2,214 sq. ft.797 Greenwood Drive, North Augusta, SC 29841
MLS# 551918Listed by: MEYBOHM REAL ESTATE - WHEELER - Open Sun, 2 to 4pmNew
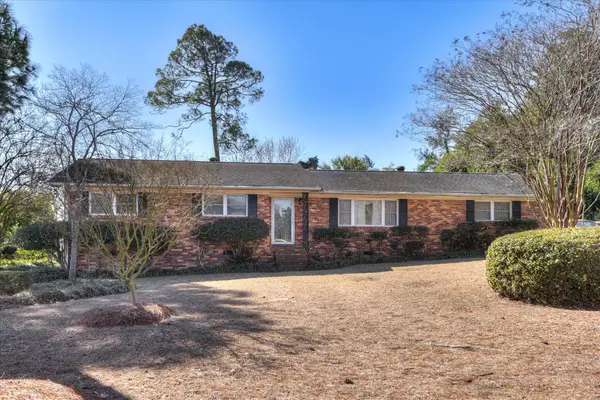 $245,000Active3 beds 2 baths1,953 sq. ft.
$245,000Active3 beds 2 baths1,953 sq. ft.107 Crestview Drive, North Augusta, SC 29841
MLS# 551914Listed by: MEYBOHM REAL ESTATE - NORTH AUGUSTA - New
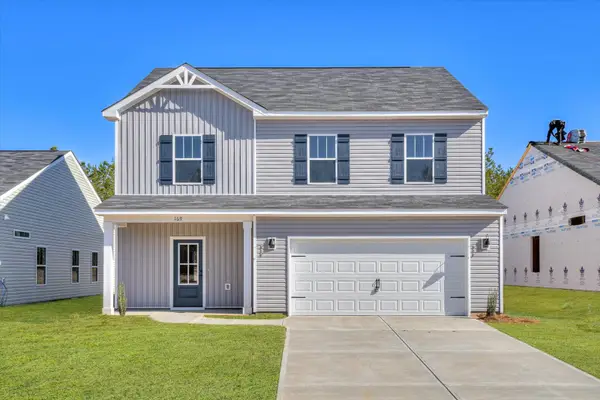 $333,400Active4 beds 3 baths2,031 sq. ft.
$333,400Active4 beds 3 baths2,031 sq. ft.414 Mill Stone Lane, North Augusta, SC 29860
MLS# 551904Listed by: REAL BROKER - SC - New
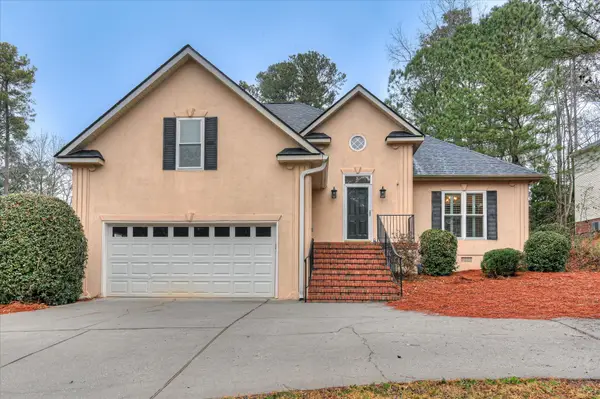 $349,900Active3 beds 3 baths2,474 sq. ft.
$349,900Active3 beds 3 baths2,474 sq. ft.231 Longstreet Crossing, North Augusta, SC 29860
MLS# 551899Listed by: MEYBOHM REAL ESTATE - WHEELER - Open Fri, 1 to 4pmNew
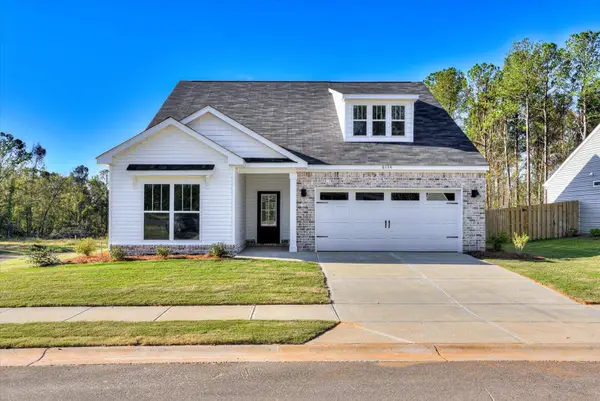 $350,400Active4 beds 2 baths2,141 sq. ft.
$350,400Active4 beds 2 baths2,141 sq. ft.417 Mill Stone Lane, North Augusta, SC 29860
MLS# 551898Listed by: REAL BROKER - SC - New
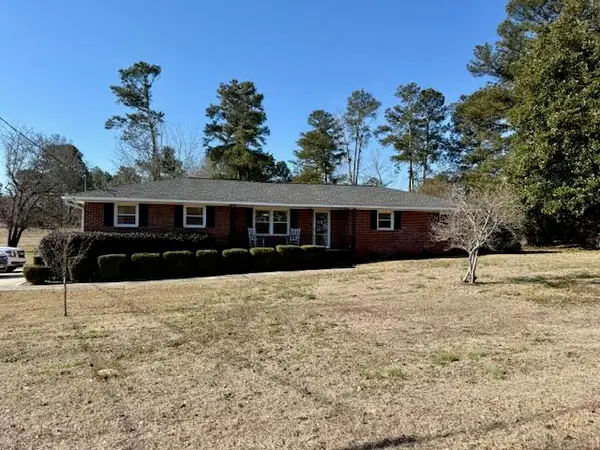 $259,900Active3 beds 2 baths1,869 sq. ft.
$259,900Active3 beds 2 baths1,869 sq. ft.111 Terrace Road, North Augusta, SC 29841
MLS# 551886Listed by: STARNES REALTY INC

