8 Belfast Court, North Augusta, SC 29860
Local realty services provided by:ERA Wilder Realty
8 Belfast Court,North Augusta, SC 29860
$569,900
- 5 Beds
- 5 Baths
- - sq. ft.
- Single family
- Sold
Listed by: kathryn howser
Office: stanley martin homes
MLS#:216250
Source:SC_AAOR
Sorry, we are unable to map this address
Price summary
- Price:$569,900
- Monthly HOA dues:$150
About this home
Rates as low as 4.75% with up to 10,000 towards closing costs or up to 20,000 towards closings costs - you choose! Experience elegant design and everyday functionality in this exceptional new construction home located in the prestigious Mount Vintage community. The Seneca floor plan offers 5 spacious bedrooms, 4.5 baths, and a flexible bonus room—perfect for a home office, media space, or playroom. The exterior features Hardie-plank siding with stone accents. Step inside to a grand two-story foyer that opens into an expansive living area, ideal for entertaining. The great room features coffered ceilings, a gas fireplace, and direct access to a gourmet kitchen complete with a large center island, walk-in pantry, and premium finishes. Upstairs, the oversized primary suite is a true retreat, featuring a private sitting area, three walk-in closets, double vanities, and a tiled, seated 5' shower. Four additional bedrooms, each with access to bathrooms, and a large flex space provide comfort, versatility, and room to grow. Enjoy quiet evenings or host gatherings on the covered back patio. Located just 20 minutes from downtown North Augusta and 40 minutes from Fort Eisenhower, Mount Vintage offers resort-style amenities including a 27-hole championship golf course, fitness center, swimming pool, tennis courts, bocce ball, and a vibrant Town Center with social events and fitness classes. The on-site Grille is perfect for casual dining. Convenient to Clarks Hill Lake, healthcare facilities, shopping, dining, and top-rated schools including Fox Creek High School. Home is under construction. Photos are stock images used for illustration purposes. Contact the Neighborhood Sales Manager for details on construction timeline and design selections. Your dream home is waiting. Come experience life at Mount Vintage — and fall in love. FENCE INCLUDED.
Contact an agent
Home facts
- Year built:2025
- Listing ID #:216250
- Added:306 day(s) ago
- Updated:January 11, 2026 at 08:01 AM
Rooms and interior
- Bedrooms:5
- Total bathrooms:5
- Full bathrooms:4
- Half bathrooms:1
Heating and cooling
- Cooling:Central Air
- Heating:Forced Air, Natural Gas
Structure and exterior
- Year built:2025
Schools
- High school:Fox Creek
- Middle school:Merriwether
- Elementary school:Merriwether
Utilities
- Water:Public
- Sewer:Public Sewer
Finances and disclosures
- Price:$569,900
New listings near 8 Belfast Court
- New
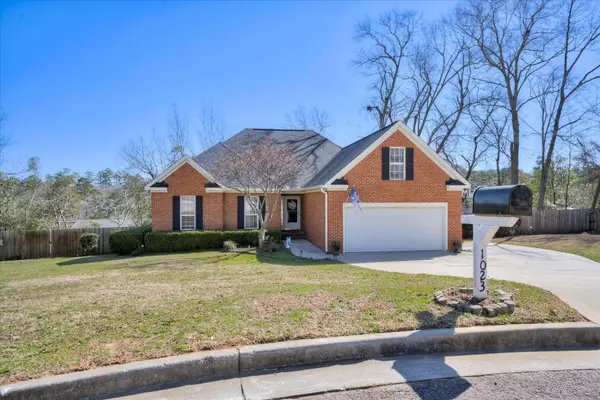 $359,900Active4 beds 3 baths2,250 sq. ft.
$359,900Active4 beds 3 baths2,250 sq. ft.1023 Scenic Court, North Augusta, SC 29841
MLS# 221202Listed by: MEYBOHM REAL ESTATE - AIKEN - New
 $225,000Active2 beds 2 baths1,201 sq. ft.
$225,000Active2 beds 2 baths1,201 sq. ft.110 Spring Oak Lane, North Augusta, SC 29841
MLS# 550708Listed by: STARNES REALTY INC - New
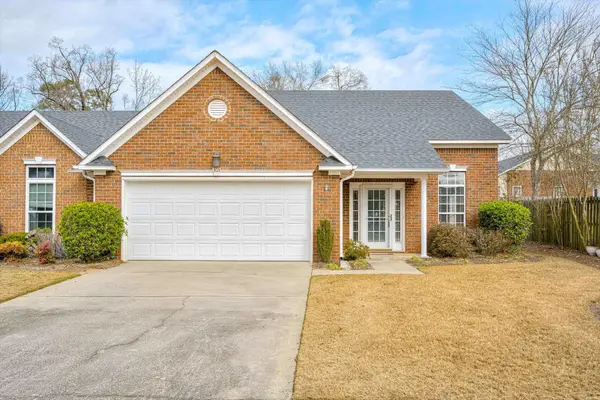 $310,000Active3 beds 3 baths1,745 sq. ft.
$310,000Active3 beds 3 baths1,745 sq. ft.303 Village Parkway, North Augusta, SC 29841
MLS# 221175Listed by: MEYBOHM REAL ESTATE - NORTH AU - New
 $419,900Active4 beds 3 baths2,785 sq. ft.
$419,900Active4 beds 3 baths2,785 sq. ft.245 Preston Court, North Augusta, SC 29860
MLS# 221167Listed by: REAL ESTATE SIMPLIFIED - Open Sun, 7 to 8:15pmNew
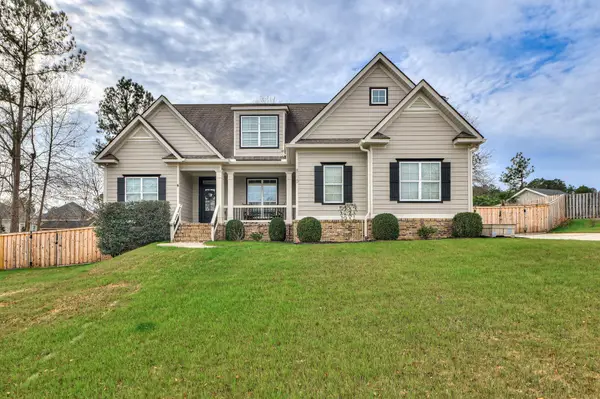 $515,000Active4 beds 3 baths2,614 sq. ft.
$515,000Active4 beds 3 baths2,614 sq. ft.8110 Canary Lake Road, North Augusta, SC 29841
MLS# 221164Listed by: FARMSCAPE REALTY 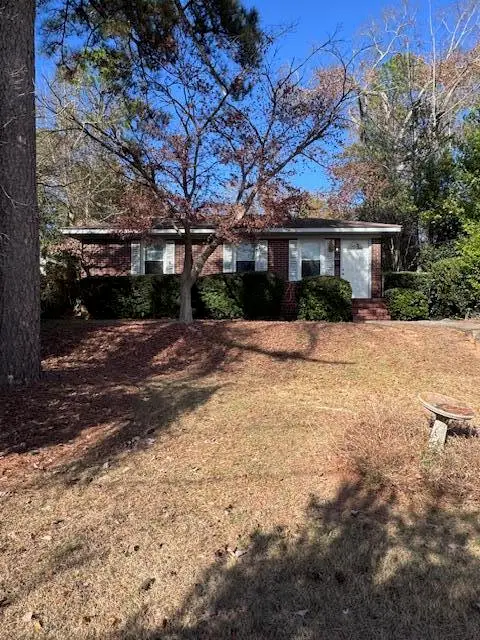 $159,900Pending2 beds 1 baths1,008 sq. ft.
$159,900Pending2 beds 1 baths1,008 sq. ft.120 Crystal Lake Drive, North Augusta, SC 29841
MLS# 550672Listed by: MEYBOHM REAL ESTATE - NORTH AUGUSTA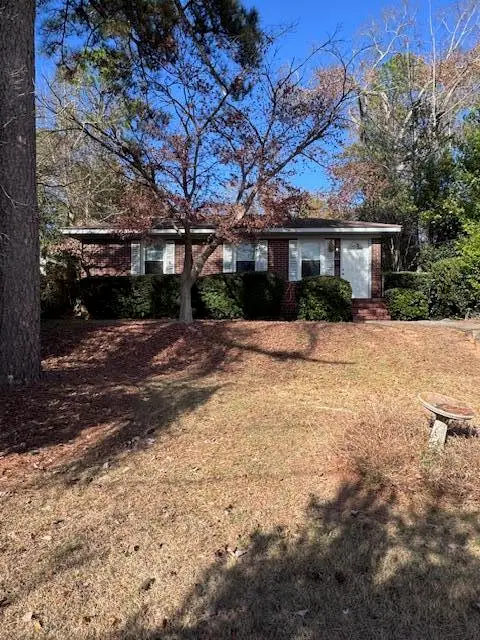 $159,900Pending2 beds 1 baths1,008 sq. ft.
$159,900Pending2 beds 1 baths1,008 sq. ft.120 Crystal Lake Drive, North Augusta, SC 29841
MLS# 221162Listed by: MEYBOHM REAL ESTATE - NORTH AU- New
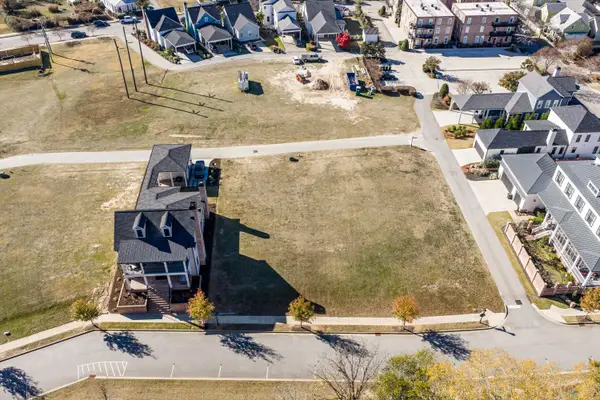 $215,000Active0.16 Acres
$215,000Active0.16 Acres162 Lafayette Street, North Augusta, SC 29841
MLS# 550667Listed by: MEYBOHM REAL ESTATE - EVANS - New
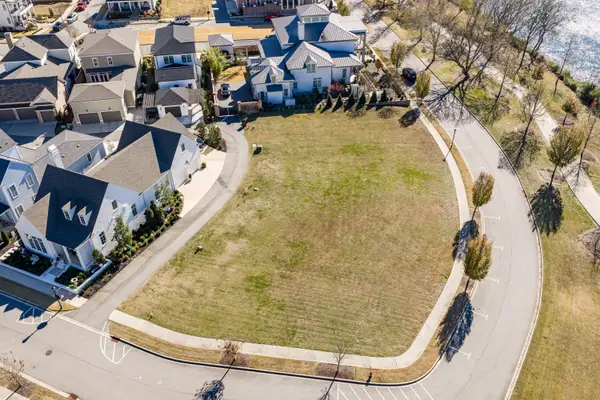 $349,000Active0.14 Acres
$349,000Active0.14 Acres672 Front Street, North Augusta, SC 29841
MLS# 550668Listed by: MEYBOHM REAL ESTATE - EVANS  $330,140Pending3 beds 3 baths1,800 sq. ft.
$330,140Pending3 beds 3 baths1,800 sq. ft.642 Ashburn Drive #Wd309, North Augusta, SC 29860
MLS# 550623Listed by: IVEY REALTY ASSOCIATES, LLC
