843 Elsie Drive, North Augusta, SC 29860
Local realty services provided by:ERA Strother Real Estate
843 Elsie Drive,North Augusta, SC 29860
$319,900
- 3 Beds
- 3 Baths
- 1,807 sq. ft.
- Single family
- Active
Listed by: todd russell lamb, laura a lamb
Office: augusta real estate co.
MLS#:549355
Source:NC_CCAR
Price summary
- Price:$319,900
- Price per sq. ft.:$177.03
About this home
USDA Eligible 100% Financing!!
Welcome home to this beautifully newer-built 3 bedroom, 2.5 bathroom home in Windsor —offering modern comfort, a smart layout, and peaceful wooded views. Built in 2023 and enhanced with thoughtful owner upgrades, this home delivers even more value and style than the standard builder package.
Inside, the open-concept living area is warm and inviting, featuring a custom electric fireplace that adds the perfect cozy focal point for gatherings or quiet nights flowing seemlessly into the dining area and kitchen with ample cabinets, granite countertops, stainless steel appliances, and a spacious peninsula island.
Upstairs, the owner installed LVP flooring on the staircase, loft, and primary suite, giving the home a sleek, modern, and low-maintenance finish. The upstairs loft provides the perfect flex space for an office, playroom, gaming area, or extra seating nook—a highly desirable feature for today's lifestyles. The primary bedroom includes a private ensuite bath and walk-in closet, while two additional bedrooms and another full bath offer flexibility for family, guests, or work-from-home needs.
Outside, enjoy a covered back patio and a low-maintenance yard backing up to tree views—ideal for quiet mornings, weekend grilling, or letting pets play without the upkeep of a large lot.
Located in a peaceful North Augusta, you're just minutes to shopping, schools, I-20, and the amenities of both Augusta and downtown North Augusta.
This home offers the modern conveniences you want, the space you need, and the turnkey lifestyle you've been looking for. Come see why this one feels like home the moment you walk in.
Every Ivey Home is built to IveyWise standards, helping homeowners save an average of 20% on monthly utility costs. This home truly has everything you need — and more.
Contact an agent
Home facts
- Year built:2023
- Listing ID #:549355
- Added:53 day(s) ago
- Updated:January 09, 2026 at 11:10 AM
Rooms and interior
- Bedrooms:3
- Total bathrooms:3
- Full bathrooms:2
- Half bathrooms:1
- Living area:1,807 sq. ft.
Heating and cooling
- Cooling:Central Air
- Heating:Forced Air
Structure and exterior
- Roof:Composition
- Year built:2023
- Building area:1,807 sq. ft.
- Lot area:0.09 Acres
Schools
- High school:Strom Thurmond
- Middle school:Merriwether
- Elementary school:Merriwether
Finances and disclosures
- Price:$319,900
- Price per sq. ft.:$177.03
New listings near 843 Elsie Drive
- New
 $225,000Active2 beds 2 baths1,201 sq. ft.
$225,000Active2 beds 2 baths1,201 sq. ft.110 Spring Oak Lane, North Augusta, SC 29841
MLS# 550708Listed by: STARNES REALTY INC - New
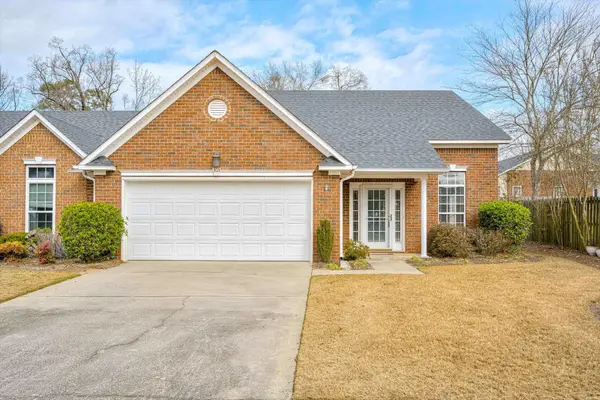 $310,000Active3 beds 3 baths1,745 sq. ft.
$310,000Active3 beds 3 baths1,745 sq. ft.303 Village Parkway, North Augusta, SC 29841
MLS# 221175Listed by: MEYBOHM REAL ESTATE - NORTH AU - New
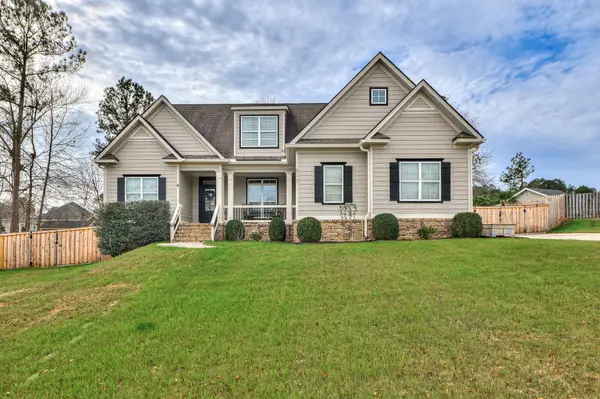 $515,000Active4 beds 3 baths2,614 sq. ft.
$515,000Active4 beds 3 baths2,614 sq. ft.8110 Canary Lake Road, North Augusta, SC 29841
MLS# 550679Listed by: FARMSCAPE REALTY - New
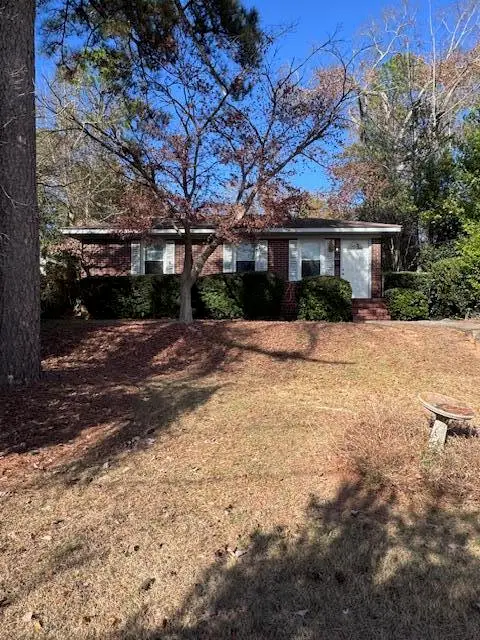 $159,900Active2 beds 1 baths1,008 sq. ft.
$159,900Active2 beds 1 baths1,008 sq. ft.120 Crystal Lake Drive, North Augusta, SC 29841
MLS# 550672Listed by: MEYBOHM REAL ESTATE - NORTH AUGUSTA - New
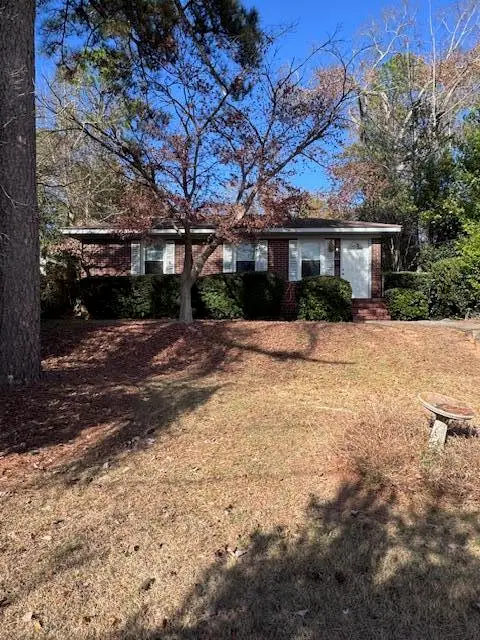 $159,900Active2 beds 1 baths1,008 sq. ft.
$159,900Active2 beds 1 baths1,008 sq. ft.120 Crystal Lake Drive, North Augusta, SC 29841
MLS# 221162Listed by: MEYBOHM REAL ESTATE - NORTH AU - New
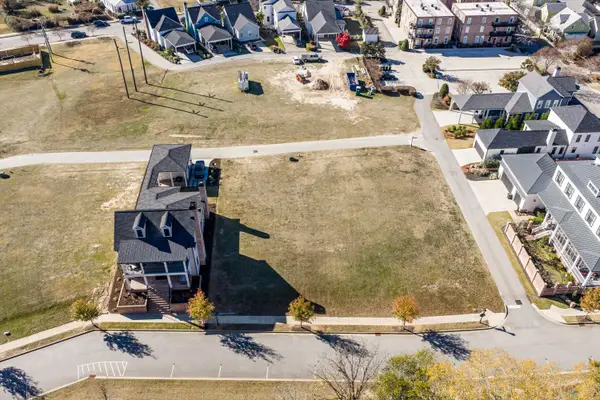 $215,000Active0.16 Acres
$215,000Active0.16 Acres162 Lafayette Street, North Augusta, SC 29841
MLS# 550667Listed by: MEYBOHM REAL ESTATE - EVANS - New
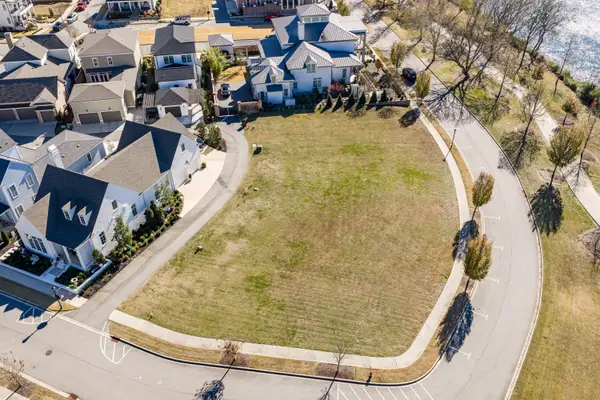 $349,000Active0.14 Acres
$349,000Active0.14 Acres672 Front Street, North Augusta, SC 29841
MLS# 550668Listed by: MEYBOHM REAL ESTATE - EVANS - New
 $419,900Active4 beds 3 baths2,785 sq. ft.
$419,900Active4 beds 3 baths2,785 sq. ft.245 Preston Court, North Augusta, SC 29860
MLS# 550651Listed by: REAL ESTATE SIMPLIFIED, LLC  $330,140Pending3 beds 3 baths1,800 sq. ft.
$330,140Pending3 beds 3 baths1,800 sq. ft.642 Ashburn Drive #Wd309, North Augusta, SC 29860
MLS# 550623Listed by: IVEY REALTY ASSOCIATES, LLC $316,240Pending3 beds 2 baths1,714 sq. ft.
$316,240Pending3 beds 2 baths1,714 sq. ft.817 Bobbye Drive #Fb77, North Augusta, SC 29841
MLS# 550624Listed by: IVEY REALTY ASSOCIATES, LLC
